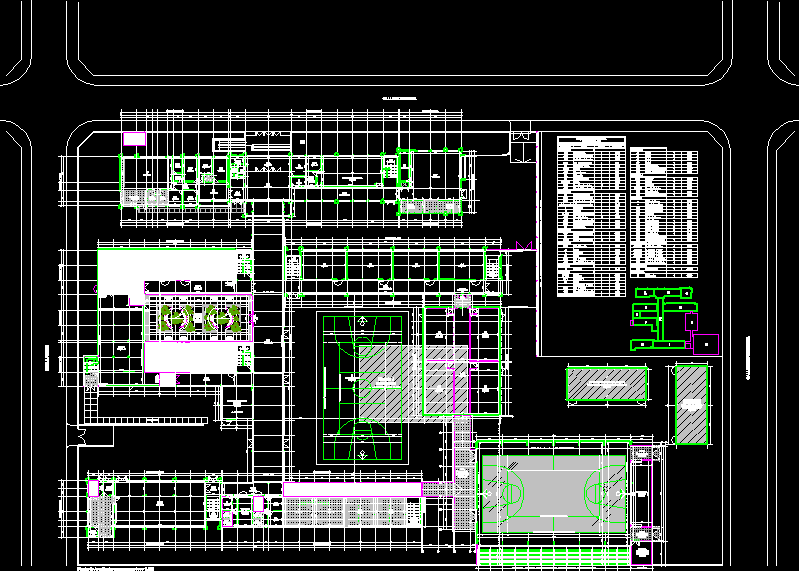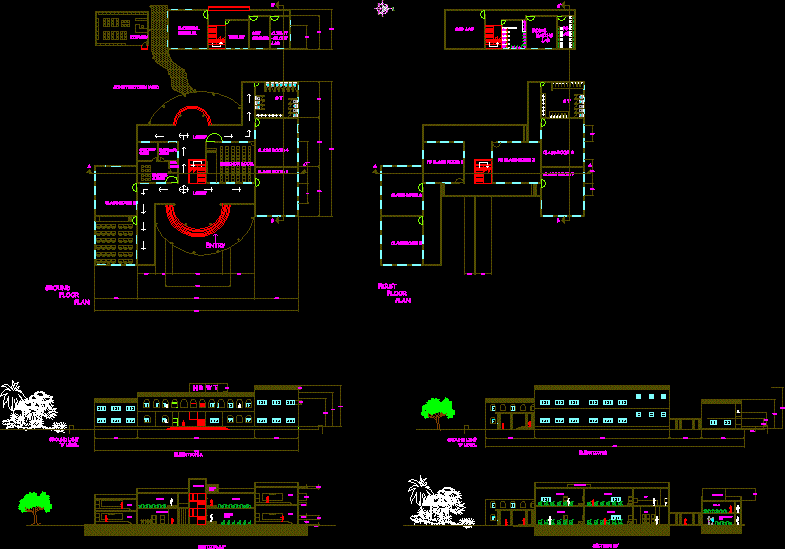Plant Secondary School DWG Full Project for AutoCAD

Project reparations mixed secondary school
Drawing labels, details, and other text information extracted from the CAD file (Translated from Spanish):
calle rozas, calle independencia, dep. of mat. didactic, secretary and wait, dpm, orientation, kitchen, teachers room, administration, file, kitchen, adm, arch, dir, ojp, utp, office chief production, enclosure, nomenclature, unit tec. pedagogica, enclosures first level, surfaces to axis, quantity, laboratory cartography, inspectoria, l.s. cartography, circul. vertical, circul. open cover, circul. closed cover, winery of toiletries, porter, cca, ccc, b. toilet, ojc, gab, general inspector, chief career office, specialty cabinet, te-f, btp-h, storeroom, lab-i, lab. informatics, circul. vertical, library, laboratory, existing partition to be demolished with replacement floor strip similar to the existing, partition projected according to ee.tt., existing masonry partition to be demolished, sanitary and ceramic artifacts to be removed, partition, door and door to be removed, bathroom teachers and adm., bda, covered patio, bench, pedestrian footprint, special workshop. forestry, ss.hh. tec. professional, b-cra, com, dining room, coc, des, pantry, bmanip, manipulative bathroom, music workshop, b. impl. sports, disabled bathroom, fot, student center, photocopy, student showers, female showers, ss.hh. students, ss.hh. female students, a. edu esp. and workshop, existing access is eliminated, meeting room. and workshop, covered patio, multi-court, multi-court, cochrane street, existing door changes frame is repaired, dimensions volleyball court, dimensions basketball court and baby soccer, to demolish, location plan, arturo prat, cochrane, san martin, ortiz of rozas, independence, emerald, whitewashed white, site, square, marcelo, chinetti, architect, l á mina:, content:, tomás irribarra de la torre, marcelo chinetti c., i. municipality of quirihue, date:, drawing:, architect, owner:, rbd:, direction:, quirihue, director establishment, bio-bio region, quirihue, commune of :, eighth region, scale factor, others, map of location
Raw text data extracted from CAD file:
| Language | Spanish |
| Drawing Type | Full Project |
| Category | Schools |
| Additional Screenshots |
 |
| File Type | dwg |
| Materials | Masonry, Other |
| Measurement Units | Metric |
| Footprint Area | |
| Building Features | Deck / Patio |
| Tags | autocad, College, DWG, full, library, mixed, plant, Project, school, secondary, university |








