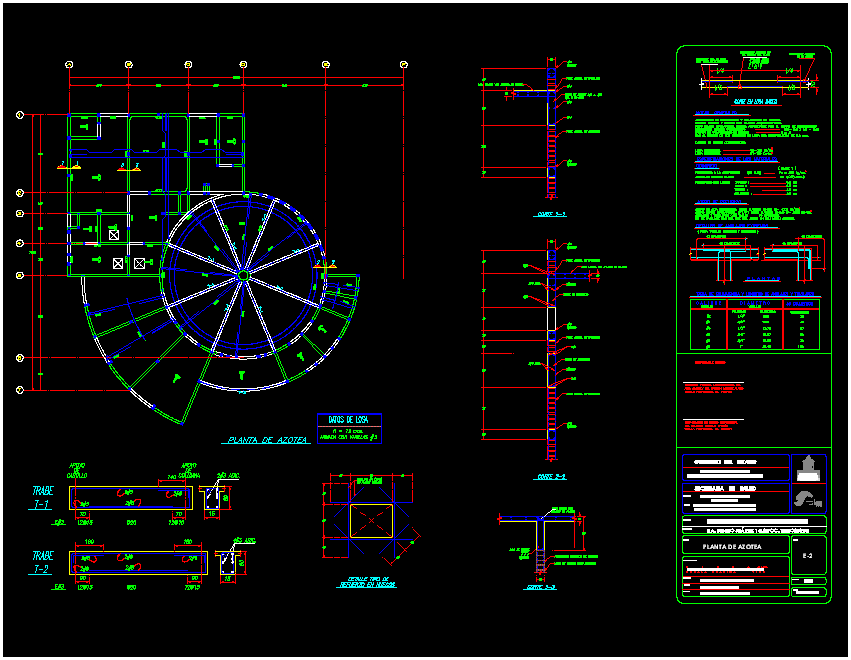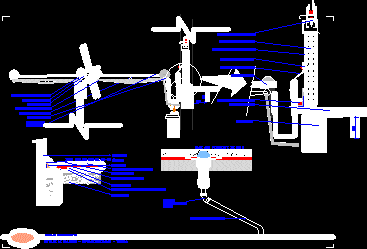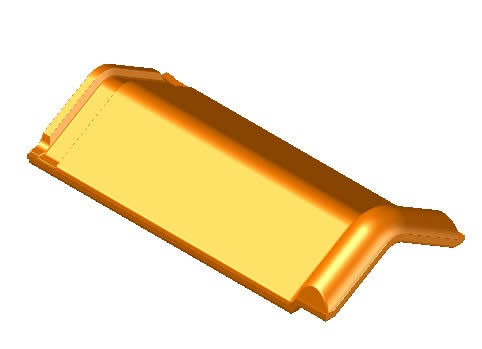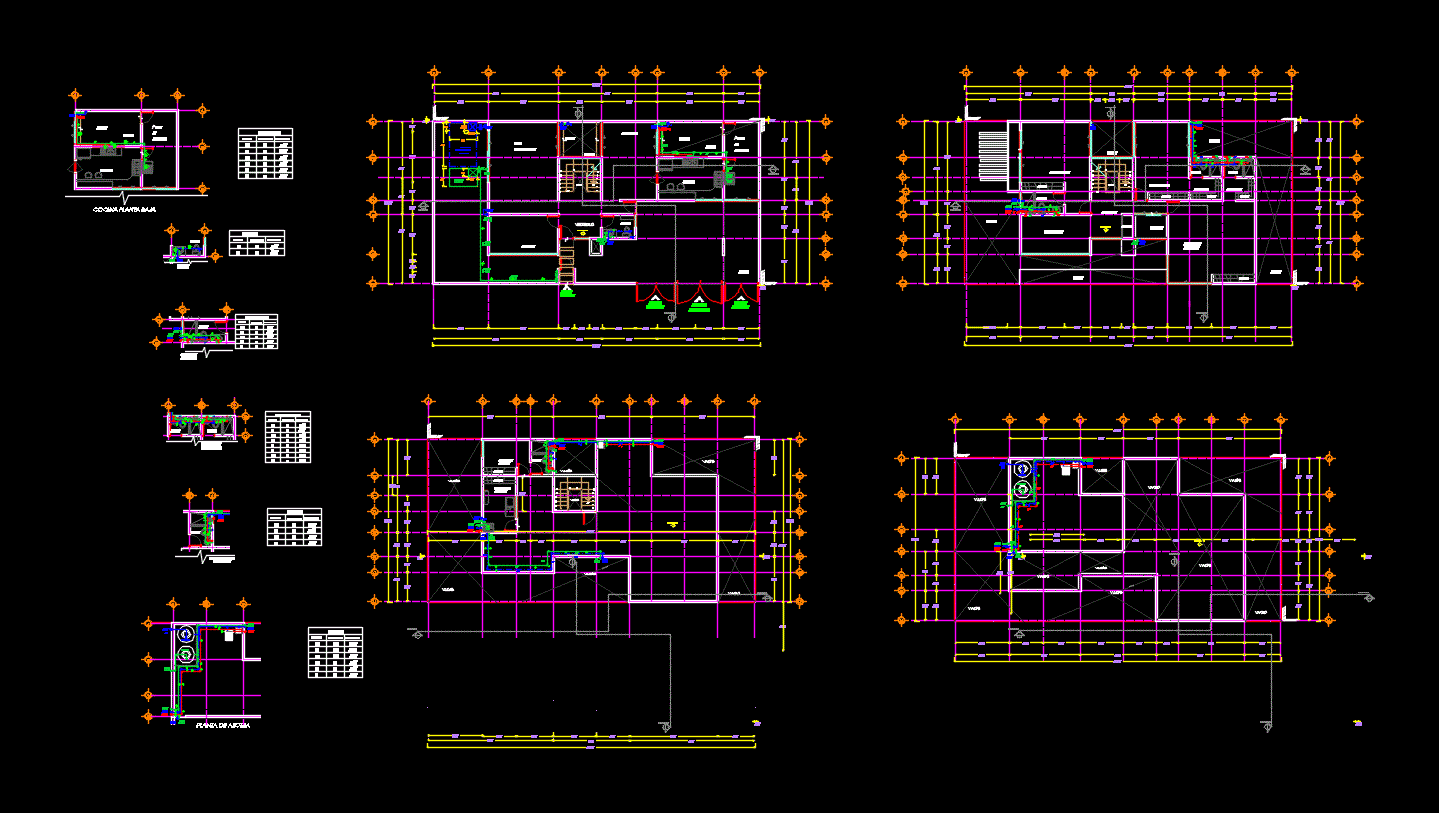Plant Terrace Slab DWG Block for AutoCAD

Terrace – Flagstone with respective columns ,rods , sticks and constructive specifications
Drawing labels, details, and other text information extracted from the CAD file (Translated from Spanish):
ing. victor manuel alvarez martinez, Tabasco, State Goverment, Health, Secretary, ssa, State Goverment, lic. Manuel Andrade Diaz, constitutional governor of the state of Tabasco., Health Secretary, dr. jaime mier teran suarez., Secretary of Health, ing. victor manuel alvarez martinez, subdirection of conservation maintenance., I authorize, revised, draft, Location, flat, roof plant, key, graphic scale, draft, revised, arq red cobra semiramis, aprobo, scale, date, mts., Table of equivalence length of anchors overlaps, rods, rods, millimeters, inches, diameters, centimeters, maximum coarse aggregate, free coatings, diameters, reinforcing steel, for rods run canes, details of extreme anchors, anchors overlaps diameters., steel grade limit elastic minimum, High elastic steel minimum limit, do not overlap the steel in the same section., diameters, diameters, dices, trabs, columns, shoes, General notes, Design charges considered:, material specifications, seismic behavior factor, Check measurements with architectural plans., dimensions in centimeters, elevations in meters., resistance the compression f’c, all structural change must be authorized by the dept. of structures, Seismic coefficient considered, give the center of the slab boards a counter-arrow of cms., horizontal slab, concrete, horizontal slab, class, cut in solid slab, run one of each, two alternating rods, short, long, separation indicated in, the center of the clear, in the support, indicated separation, solid slab see armed in plant, concrete lock, proy refzo of castles, cut, red annealing wall, castle reinforcement projection, armed in plant, solid slab see, cut, dala de remate, solid slab see armed in plant, proy refzo of castles, cut, proy refzo of castles, lock, add, column, support for, castle, support for, lock, add, roof plant, rods, reinforcement in holes, in both beds, detail type of, cms., armed with rods, slab data, lock, add, Professional ID no., ing. eduardo ledesma magaña, responsible for structural design, integral architectural concept s.c., technical support, arq aracely del carmen lavalle alanis, Professional ID no., integral architectural concept s.c., cms., basic core health center, January of, ra Benito Juarez Tenosique
Raw text data extracted from CAD file:
| Language | Spanish |
| Drawing Type | Block |
| Category | Construction Details & Systems |
| Additional Screenshots |
 |
| File Type | dwg |
| Materials | Concrete, Steel |
| Measurement Units | |
| Footprint Area | |
| Building Features | |
| Tags | autocad, béton armé, block, columns, concrete, constructive, DWG, flagstone, formwork, plant, reinforced concrete, respective, rods, schalung, slab, specifications, stahlbeton, terrace |








