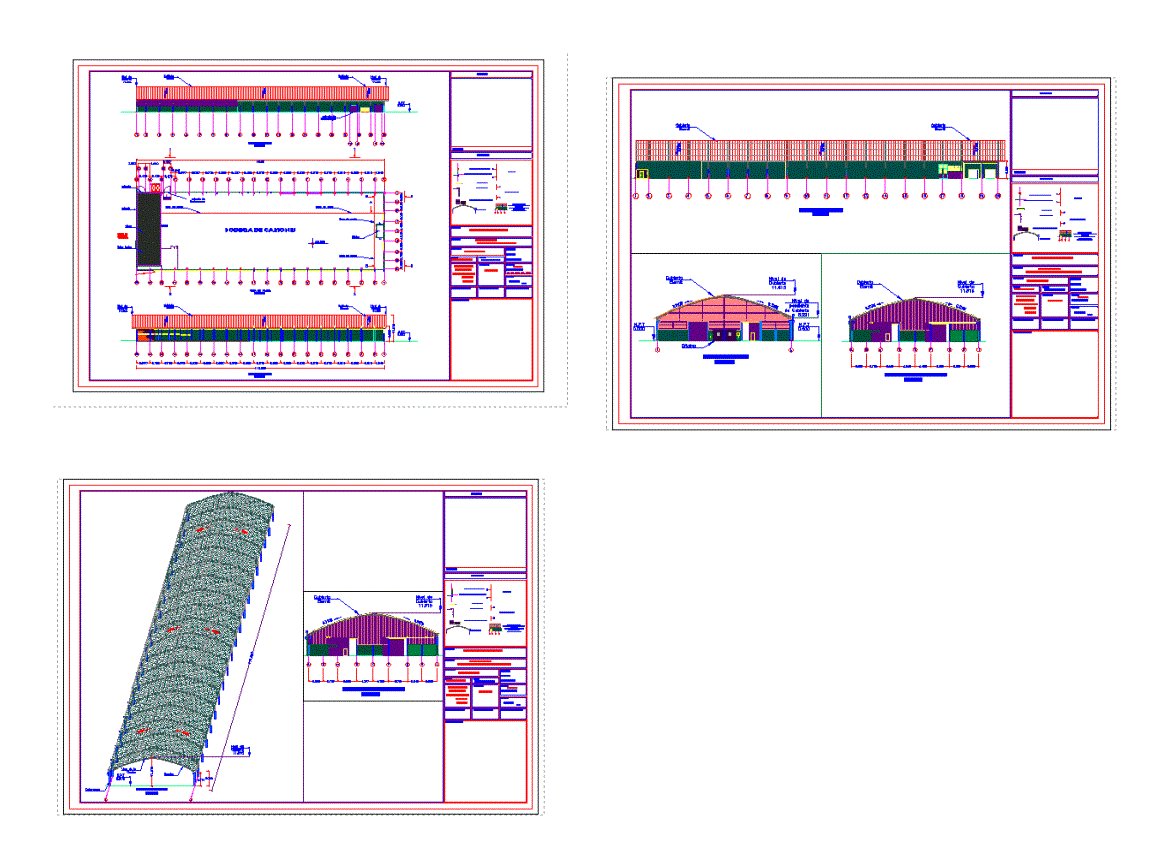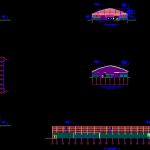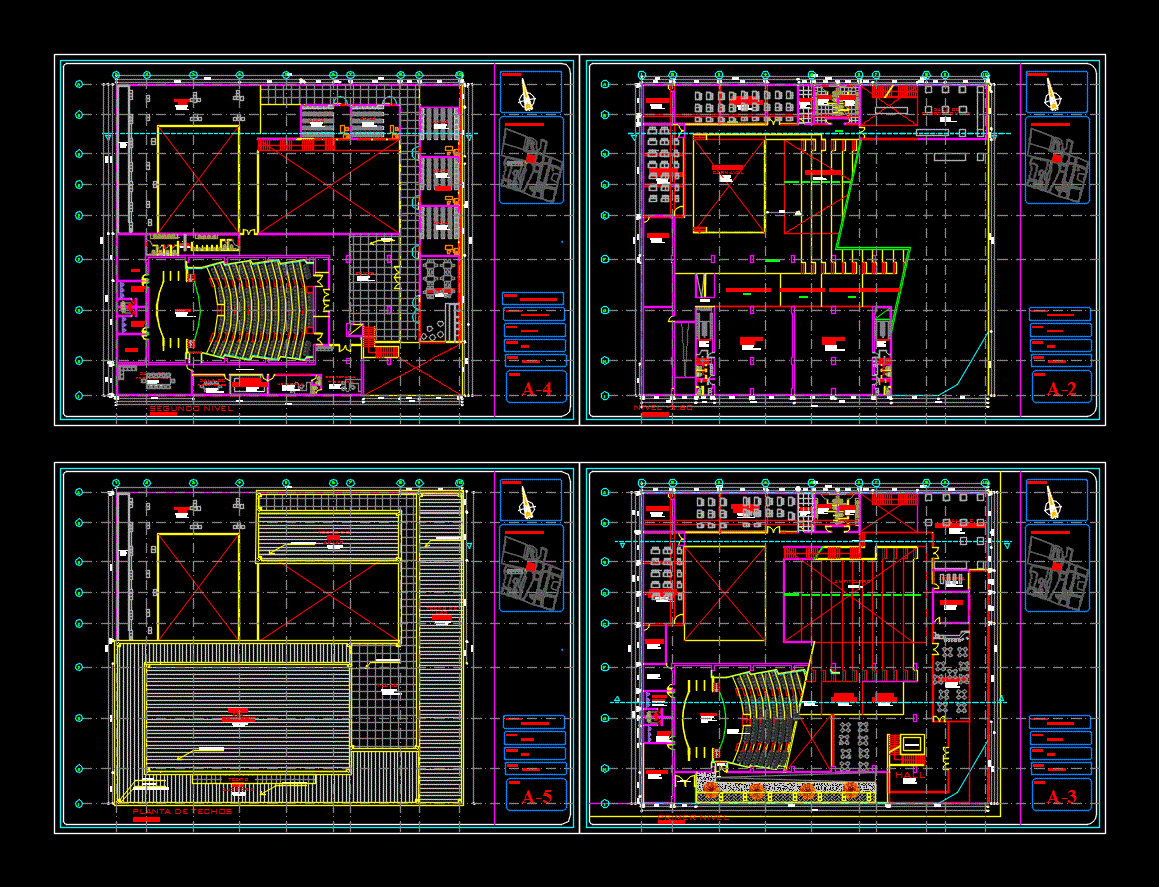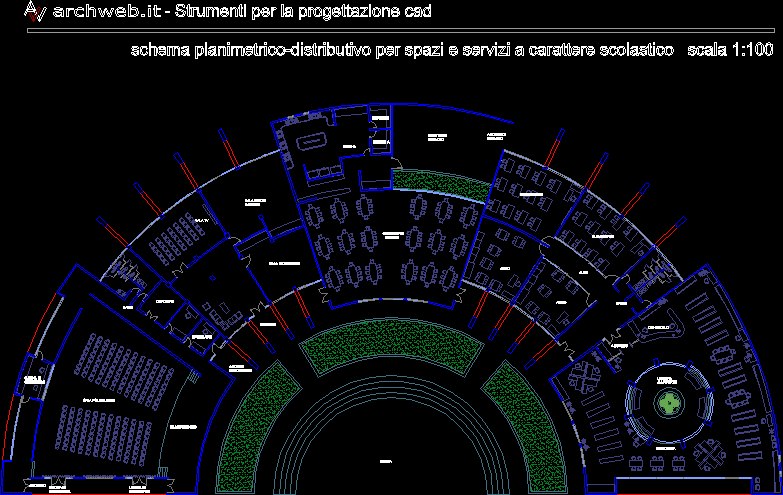Plant Warehouse Project DWG Full Project for AutoCAD

ARQUITECTONICA; FACHADAS; CORTES; COTAS
Drawing labels, details, and other text information extracted from the CAD file (Translated from Spanish):
plant, facades, cuts and structural cover, cartotecnia, architectural salica ecuador, cardboard warehouse, posorja.guayaquil, measured and drawn, by topografo, carlos jose valencia, no. cedula, axes of the columns of the sheds, wall of the barn, columns and bases of columns, concrete beams, doors in plan view, doors and windows view facade and cuts, columns, truss, line of cut, line of sight, facades, facade of the roof, wall, columns, base of columns, office with its door, and the axes of the columns, with an arrow indicating the slope, beams, truss,, warehouse of cartons.dwg, legal representative, chief dept. engineering, chief dept. architecture, location :, contains :, project :, date :, scale :, sheet :, owner :, file :, print date :, property, symbology, municipal stamps :, location, no. property :, cadastral code :, no. i. r. m.:, floor plan view, finished product warehouse, b-b cross section, roof structure, ramp, longitudinal cut a-a, architectural plants and facades
Raw text data extracted from CAD file:
| Language | Spanish |
| Drawing Type | Full Project |
| Category | Retail |
| Additional Screenshots |
 |
| File Type | dwg |
| Materials | Concrete, Other |
| Measurement Units | Metric |
| Footprint Area | |
| Building Features | |
| Tags | armazenamento, arquitectonica, autocad, barn, celeiro, comercial, commercial, cortes, DWG, fachadas, full, grange, plant, Project, scheune, storage, warehouse, winery |







