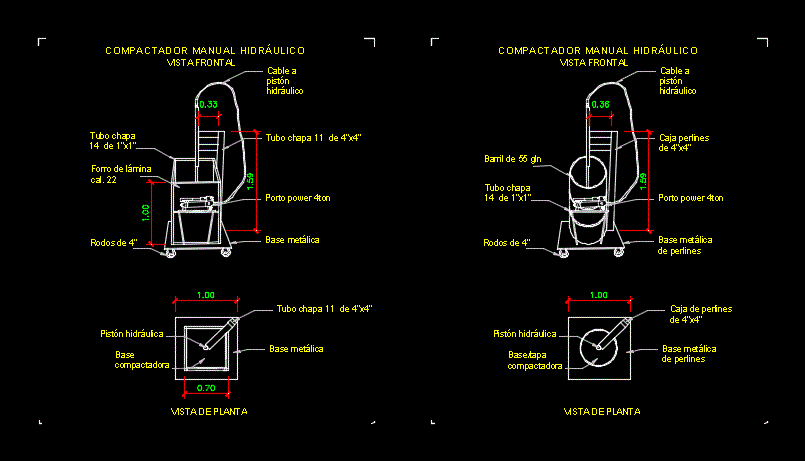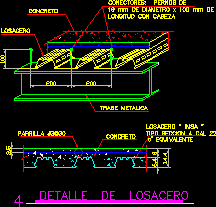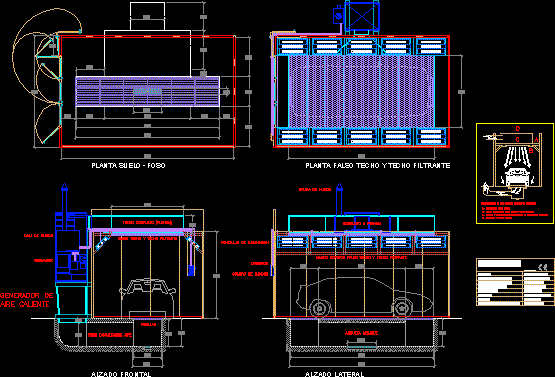Plant Wooden Roof And Details DWG Detail for AutoCAD

Plant wooden roofs – Details
Drawing labels, details, and other text information extracted from the CAD file (Translated from Galician):
Cercha tipo, Esc., Cercha tipo, Cercha tipo, Every cm., Cercha tipo, Every cm., Cercha tipo, Every cm., Cercha tipo, Every cm., Cercha tipo, Every cm., Esc., Esc., Cercha tipo, Cercha tipo, Esc., Cercha tipo, Every cm., Cercha tipo, Every cm., Cercha tipo, Cercha tipo, Cercha tipo, Esc., Esc., Esc., Pine, Cercha tipo, Framework of heaven, Plaster panel, Mm., Isolation, Isolapol, Zinc aluminum, Pine, Isolation, Coastal, Cercha tipo, Felt paper, Nails, Leg, Pendola, Concrete wall, Taco, Pine, Cercha tipo, Delivery, Rain water, Rain water, Catchment of, Clamp, Down tube, Registration, Bucket of, Rain water, Down tube, Emergency, Gargoyle of, Of rainy waters, Catchment channel, Tapacan, Made with stained wood, Little bass player, Cercha tipo, Roofing plant, Esc., Roof, Details, Locks type, Plant of, J. Order, Pedro rivera, Owner, Fono, Valparaiso, Sarmiento nº, Signature, Cartoonist, Drawing, Projects, Office of, Content, Date, Signature, J.o.f, Design, Scale, Lamina nº, Juan pedroso, Role no, Indicated, Architect, Location, The calera, El carmen, Pob. The castle, Room house, Project, As well as in top strings diagonal stitches, With double elements of in lower string, Terciado on trestles to receive cover, For impregnation temperature treatment, Unsigned corners are built, With architectural plans, The roof should be redesigned, Pine wood insigne:, Reason of resistance, All the unions will be nailed with, Nails of minimum dimension, Wooden squares for elaborate wood, Relative humidity less than, It is not considered a reduction of resistance, Wooden notes, Cover detail, Detail of sky, Detail of eaves, Type detail, Detail node, Of cercha, Esc., Details type of ceiling, Locks type
Raw text data extracted from CAD file:
| Language | N/A |
| Drawing Type | Detail |
| Category | Construction Details & Systems |
| Additional Screenshots |
 |
| File Type | dwg |
| Materials | Aluminum, Concrete, Wood |
| Measurement Units | |
| Footprint Area | |
| Building Features | Car Parking Lot |
| Tags | autocad, DETAIL, details, détails de construction en bois, DWG, holz tür, holzbau details, plant, roof, roofs, Wood, wood construction details, wooden, wooden door, wooden house |








