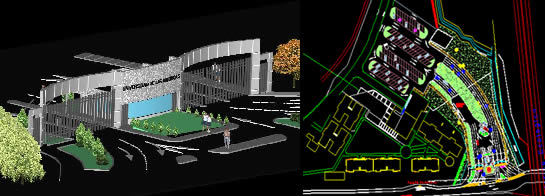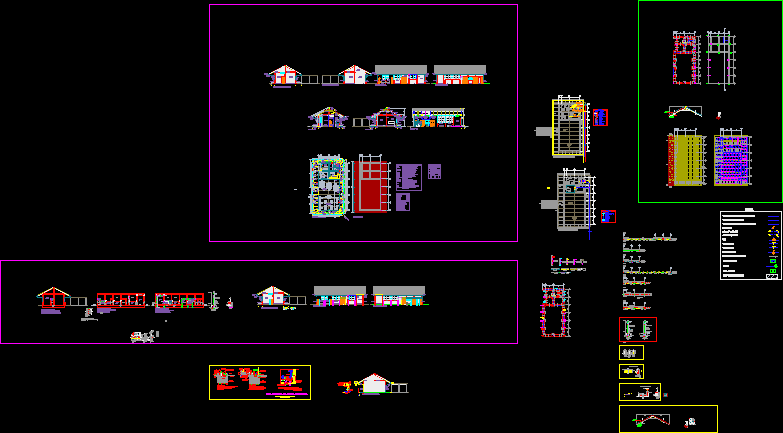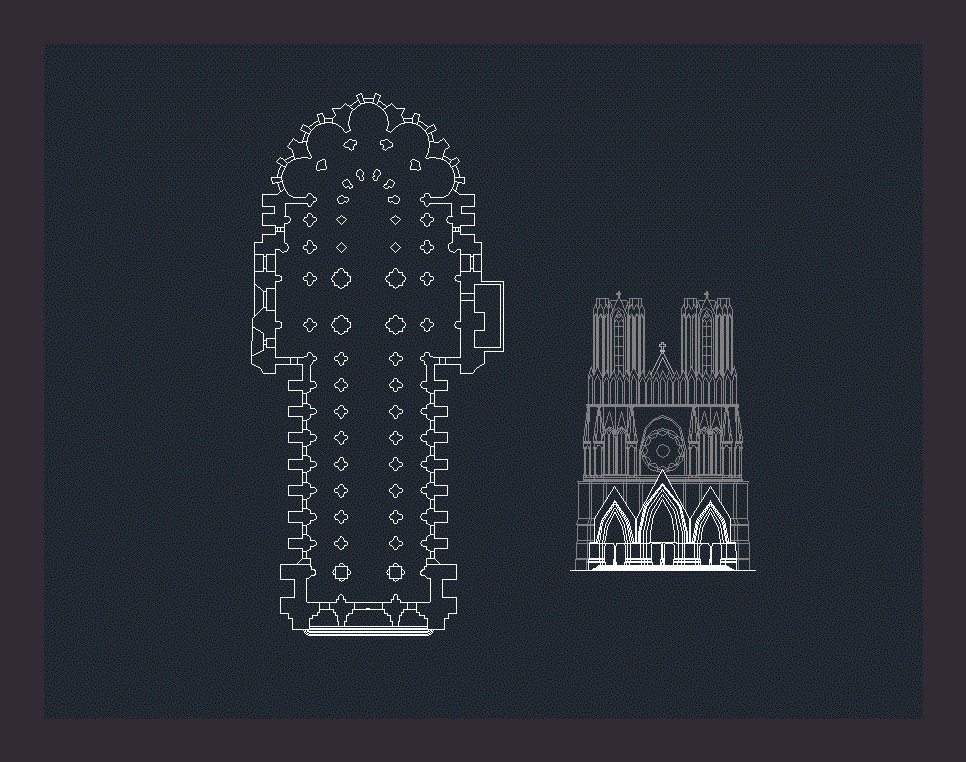Plant;Profiles , Sections DWG Section for AutoCAD
ADVERTISEMENT
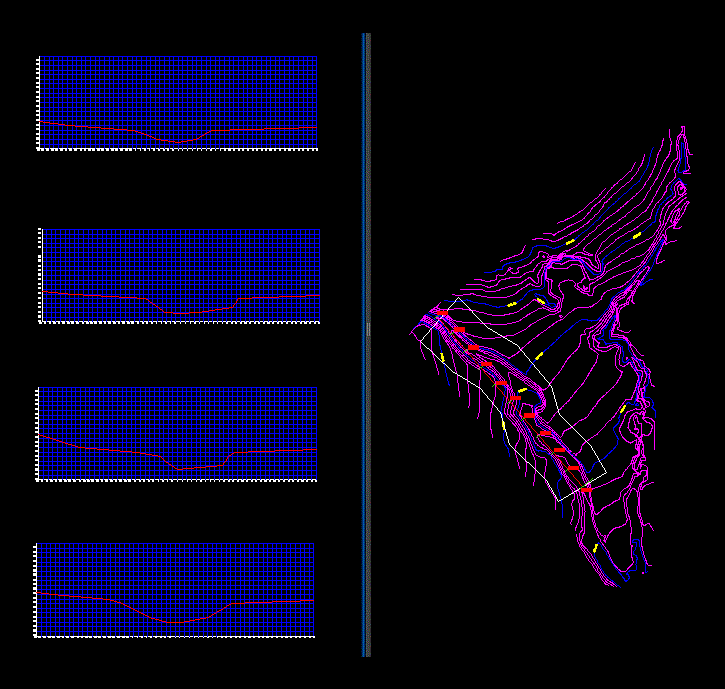
ADVERTISEMENT
Archivo Profiles and sections containing the topographic profile and plant area; as well as its section every 20 mts .
Drawing labels, details, and other text information extracted from the CAD file (Translated from Spanish):
technological institute of tepic, project:, delivery date, scale, no. sheet, plant and topographic profile, the indicated
Raw text data extracted from CAD file:
| Language | Spanish |
| Drawing Type | Section |
| Category | Handbooks & Manuals |
| Additional Screenshots |
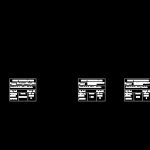 |
| File Type | dwg |
| Materials | Other |
| Measurement Units | Metric |
| Footprint Area | |
| Building Features | |
| Tags | area, autocad, DWG, mts, plant, profile, profiles, section, sections, topographic |



