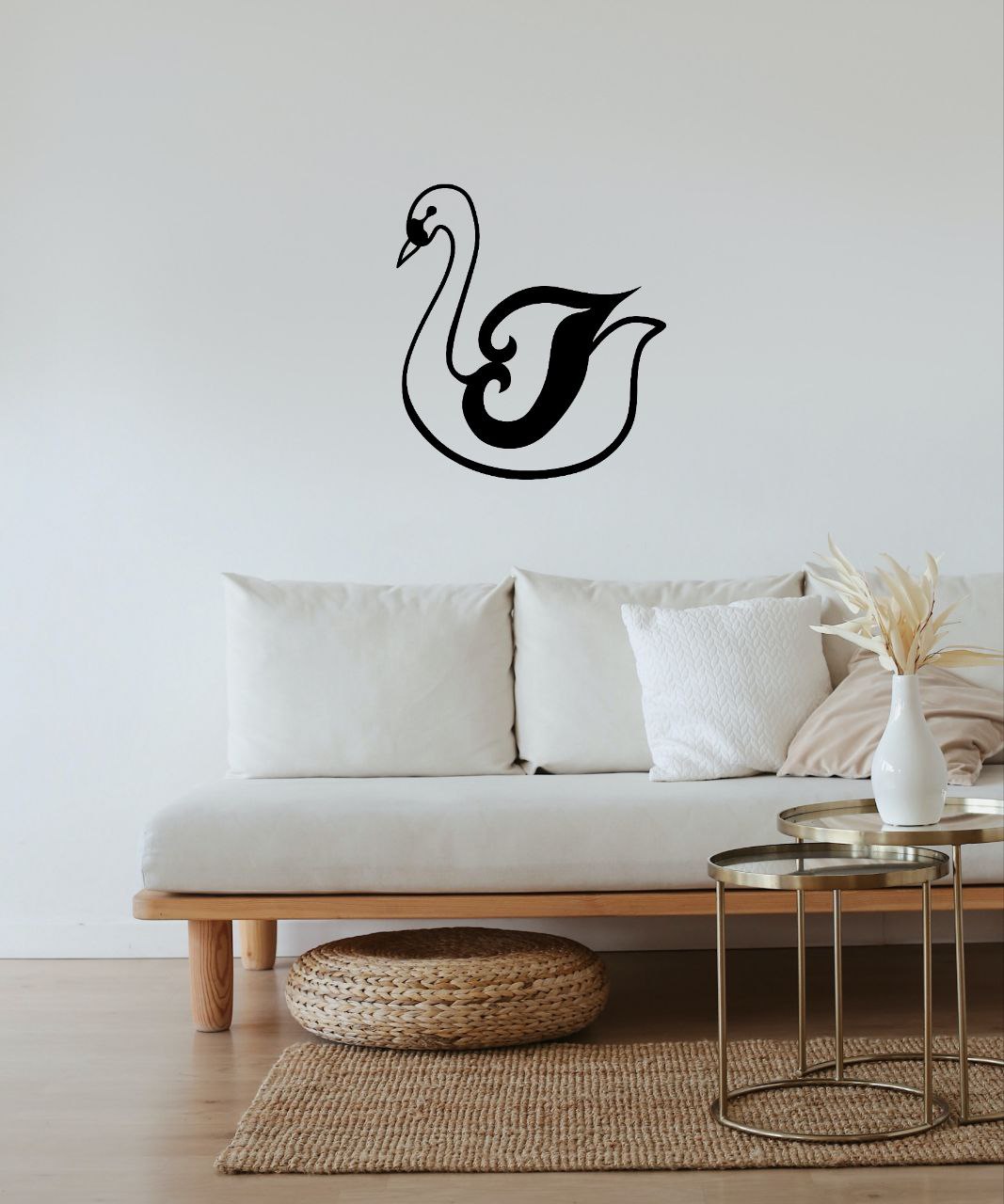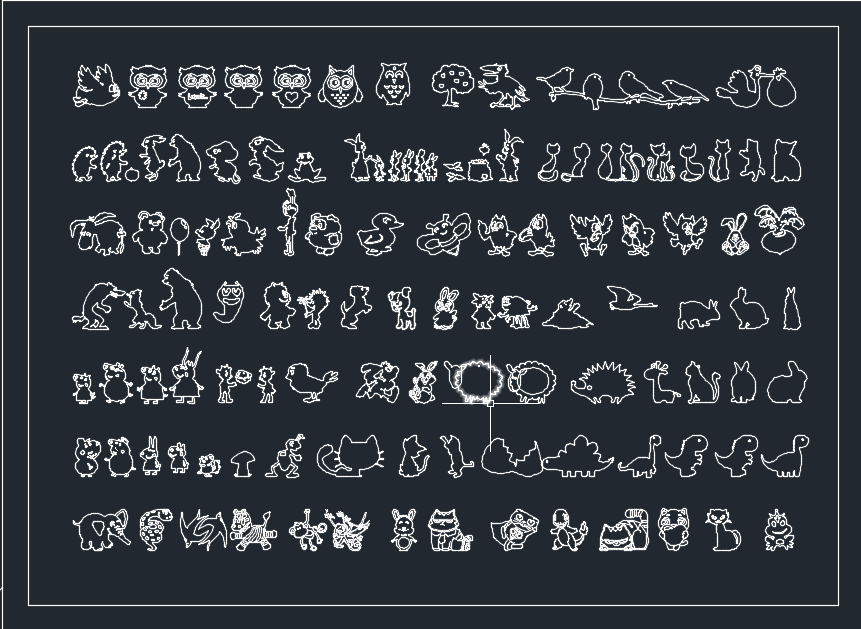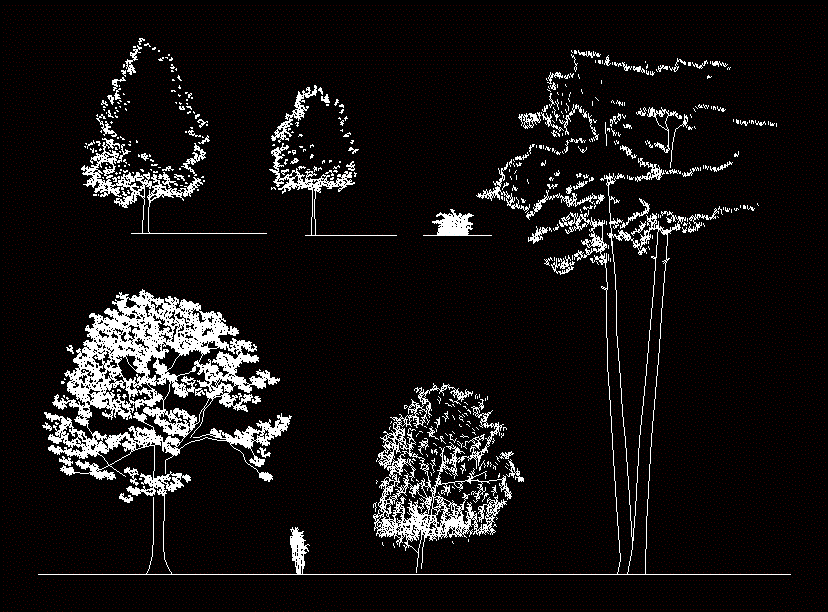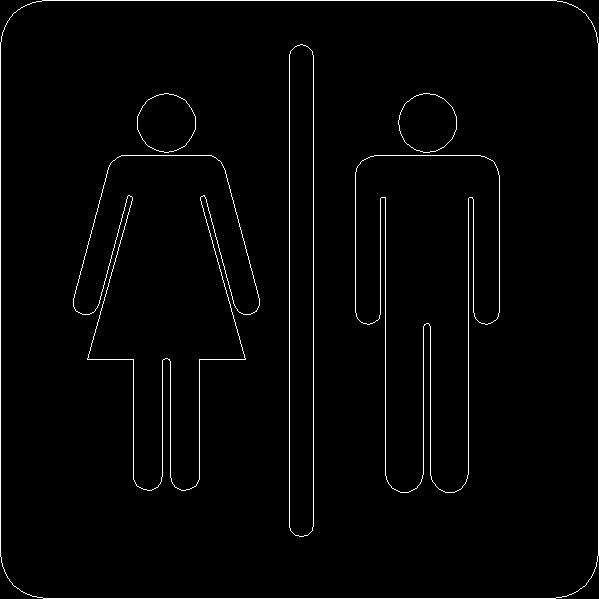Choose Your Desired Option(s)
×ADVERTISEMENT
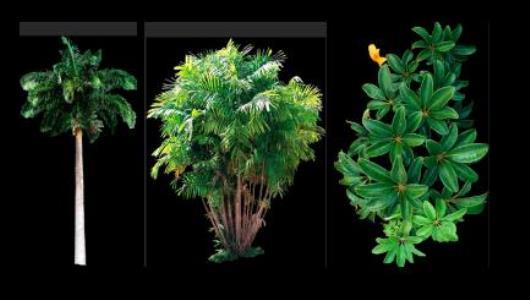
ADVERTISEMENT
Architectural plans to insert images of plants and vegetation in the generation of 3D models. 2.20 MB folder.
| Language | Other |
| Drawing Type | Plan |
| Category | Animals, Trees & Plants |
| Additional Screenshots | |
| File Type | dwg |
| Materials | |
| Measurement Units | Metric |
| Footprint Area | |
| Building Features | |
| Tags | architectural, autocad, bushes, DWG, generation, images, insert, models, plan, plans, plants, tree, trees, vegetation |
ADVERTISEMENT
Download Details
$3.87
Release Information
-
Price:
$3.87
-
Categories:
-
Released:
April 7, 2018
Same Contributor
Featured Products
LIEBHERR LR 1300 DWG
$75.00

