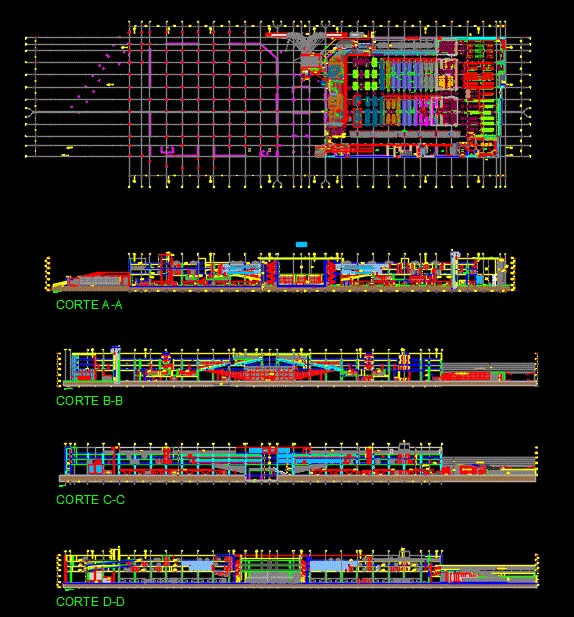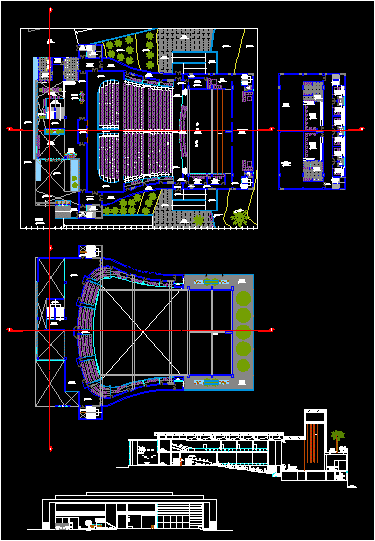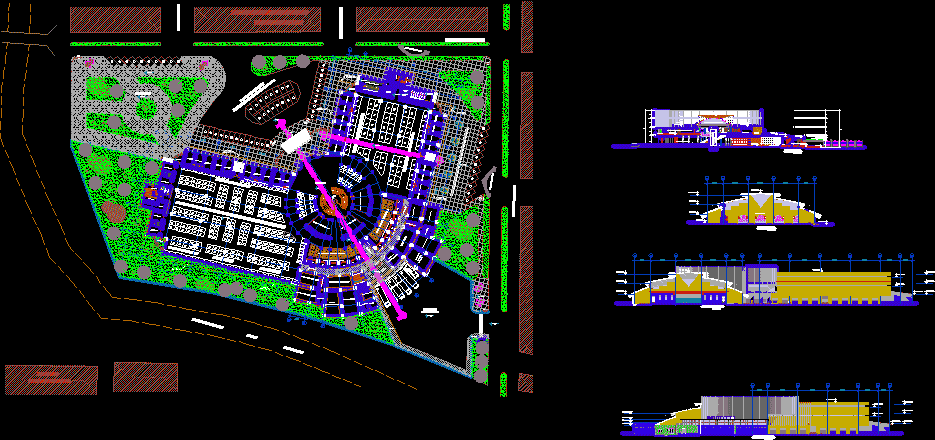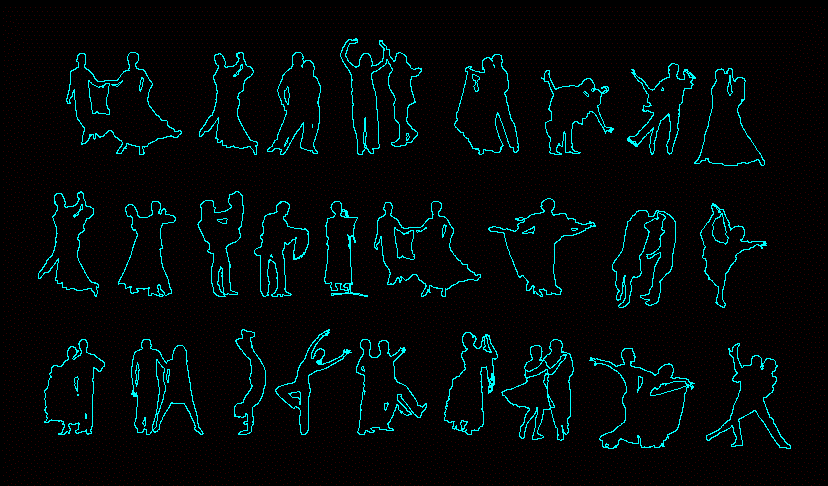Plants Jockey Plaza DWG Block for AutoCAD

CUT AND JOCKEY PLAZA SODIMAC TOTTUS
Drawing labels, details, and other text information extracted from the CAD file (Translated from Spanish):
sales room, npt., court a-a ‘, sales room, ladies, specialty:, correlative:, revision, location:, project:, content:, sheet:, date:, file cad:, scale:, stamp and signature:, owner:, sodimac – tottus jockey plaza, stage:, project manager:, architectural drawing:, bach. arq rocio gonzales-otoya, surface: architecture, project, bach. arq claudia guima nagamine, bach. arq pillar dolorier esquivias, portalia sa, administrator jockey plaza shopping center sa, representative:, juan josé calle quiros, modifications :, rev., date, description, court, sshh public, ladies, double height, ofic., ceiling projection, room of, meetings, ntt, emergency, exit, npt, pt-i, smoke extraction duct, elevator, sh, discap., showcase, local, scale, ca-n, ca-e, central box, stretcher, cure, board, sliding screen, rolling shutter, nnt, double height projection, pme-ii, pr-ii, topico, tank projection, railing, bollards, manifold, grate, quarter, waste, metal sliding door, anti-theft antennas, offices, and rrhh, training, isis-p, employee cafeteria, attention, rrhh, boss, manager, wardrobe, start of vertical curve, end of vertical curve, maq. c.molid, lock, passvalues, cabinet, saw, vitafiliadora, security, and cctv, warehouse, consumables, chargers, rack, cleaning, scrubber, rotary, vacuum cleaner, pmr-i, metal sliding door with grid, air curtain, music and perfioneo, location bulk, area maintenance, resistance, cars, bell, attention dishes prep., attention pastry, attention pescaderia, attention butcher, intrus., aci, boveda, pre-arching, systems, mail pneumatic, arc, gab, shelf, cellar, flejera, garbage room, module, corner, display and maintenance, display furniture, counter, packing-sac, pme-i, sac location and packaging, final location of travolator with manpara, box, attention bakery, antennas antihurto, island, control, income, staff, locate a support structure within the wall of drywall for the cabinet, showcase ice cream, coffee tables area, chocolate, bell, cremoladera, coffee machine, juices, showcase, self-service showcase, microo. , oven, refreshment, fudge, lcd tv, hotdog, area for full cars, railing, if you advance the door you will not leave space for control entry, eliminate a gondola because a column was placed at the request of the structural, gallery, hall, main, anden, slotted angle for phlegera, ss.hh. public, gentlemen, ofcio, changer, sh women, sh men, bench, support for changing table, leveling platform, pit, metal rolling curtain, —, rolling, up, attention module sac, drawer, serval mt, rls, rca , cheeses autoserv., hams, pasta sauces preserves, toasted oils, granite table wine tasting down, rcb, ham, cheeses, grills, bulk cold meats, sausages, kitchens, small electrodoestics, pe f, bathroom equipment, ladies underwear, clothing girls, babes, boys, girls, jeans man, jeans woman, footwear, shoes, bae, baf, bah, bag, clothes twinks, men underwear, pant mac, servers, module b, module a, sodimac – tottus jp, cutting aa, cistern, mezzanine, roof, builder yard, commercial, warehouse, pipe for, stile, exit, ladder, sodimac, equipment systems, cto de, contro, de mall, boards of the mall, boards, bank, falabella, duct of, extraction, sshh, vehicular ramp, duct, cto deceldas, g. electrogen, area, reserve, board, distribution, tottus, group, electric, general, sub-station, reserved area, for air, conditioning, distribution, boards, deck, parking, ntt., curtain wall, door roller, drywall wall, circular column according to calculation of structures, metal structure of curtain wall, fixed screen, mechanical ramp, steel railing, thermotech, gutter, free area for, maintenance of rooftop equipment, mechanical ramp support, bb cut, tottus distribution, area reserved for, air conditioning, of., office, generator group, cto. cells, access, falabella bank, ATM area, yard, builder, ramp, concrete plate according to calculation, elevator machine room, panel miniwave perforated hunter douglas, nfc, disabled, nfc., screen, nfp, sale room, cut c-c ‘, first floor, perimeter fence, proy. level of sign, board with silicone, sliding door, parking, and sizing, vestibule, iron fence fence, cut c-c
Raw text data extracted from CAD file:
| Language | Spanish |
| Drawing Type | Block |
| Category | Retail |
| Additional Screenshots | |
| File Type | dwg |
| Materials | Concrete, Plastic, Steel, Other |
| Measurement Units | Metric |
| Footprint Area | |
| Building Features | Garden / Park, Deck / Patio, Elevator, Parking |
| Tags | autocad, block, commercial, Cut, DWG, mall, market, plants, plaza, shopping, supermarket, trade |







