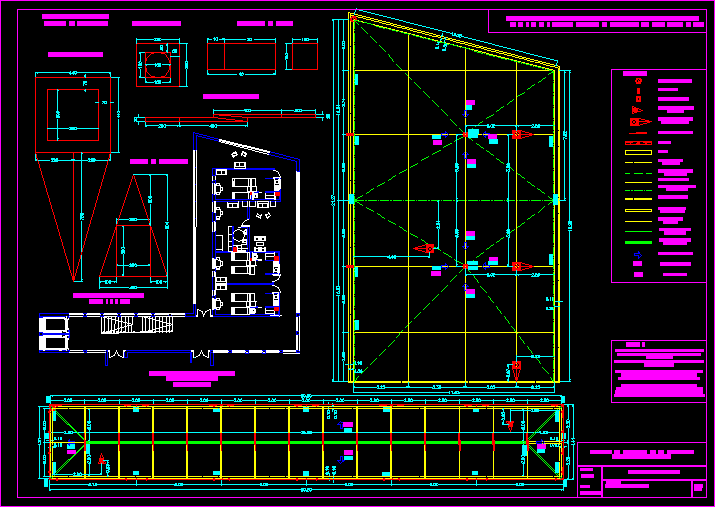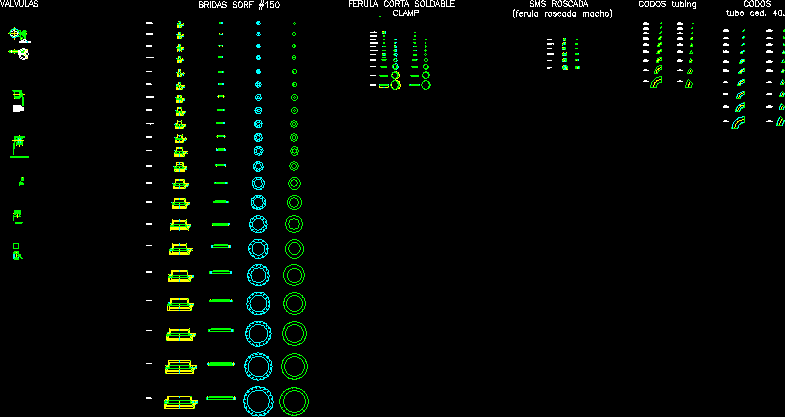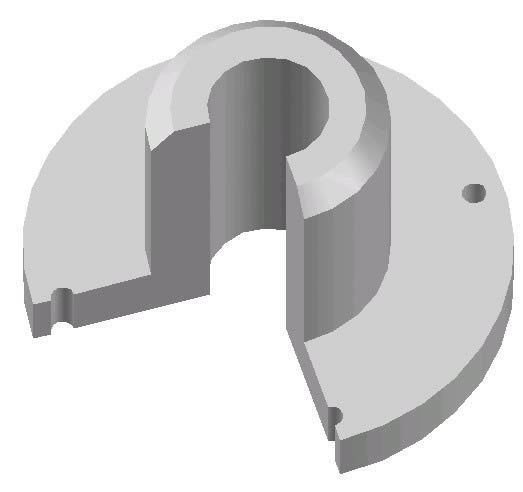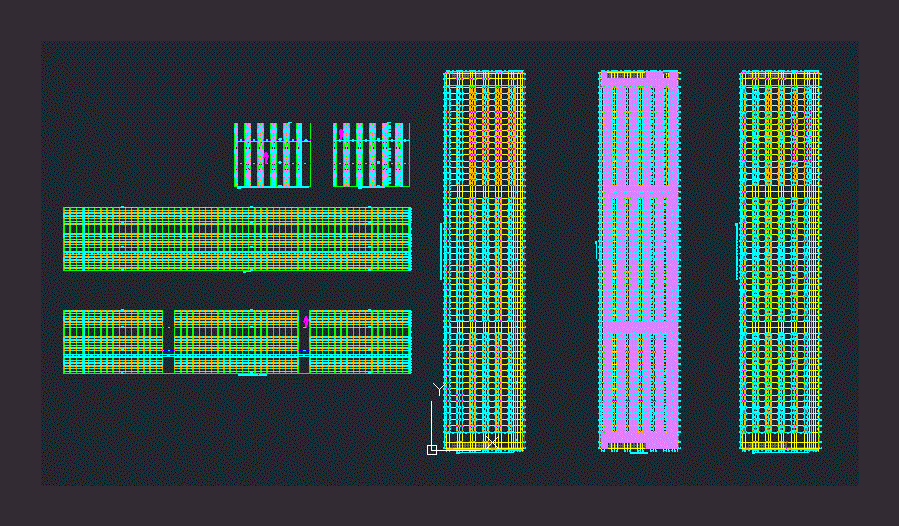Plants Of Restate For Covered DWG Full Project for AutoCAD

Execution project of geriatric in Islantilla (Huelva) scale 1/50 with date 02/04/2004.
Drawing labels, details, and other text information extracted from the CAD file (Translated from Spanish):
students: diaz j. antonio, roof roofing plant, scale:, date:, plan no, outer edge of wrought iron, building board with limestone, structural joint, ventilation shunt with counter-pendent, siphon sump, legend, flat roof passable Catalan with ceramic tile adhered of cm sloping cover not passable with light zinc sheet, origin of stake out, overflow, gutter, floor joint, parapet, skirt meeting with limahoya, project of execution of a geriatric in islantilla, magenta yellow, green Blue, cyano, din, flat shunts downspouts, set out plan of units units in meters scale, eave meeting with ridge, safety anchorage, notes, all the horizontal as well as vertical of the plants of like unit of measure the meter. the details the diameters take the millimeter as unit of measurement. the vertical dimensions take as a reference the floor plan of each roof that are different height. the horizontal dimensions of the flat cover refer to the inner edge of the ceiling. the horizontal dimensions of the sloping roof are taken as a reference to the outer edge of the slab., support plate for flat plate, Red White, qat, outer edge of the eave, meeting of eaves with limatesa, qat, qtz, zinc roof, roof terrace, qat, qtz, discharge direction, ventilation grille, Scale units in millimeters., ventilation shunt, siphon sump, overhead overflow, safety anchorage, ventilation grill
Raw text data extracted from CAD file:
| Language | Spanish |
| Drawing Type | Full Project |
| Category | Construction Details & Systems |
| Additional Screenshots |
 |
| File Type | dwg |
| Materials | |
| Measurement Units | |
| Footprint Area | |
| Building Features | |
| Tags | autocad, barn, cover, covered, dach, DWG, execution, full, geriatric, hangar, lagerschuppen, planta, plants, Project, roof, scale, shed, structure, terrasse, toit |








