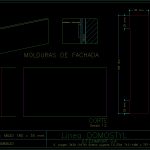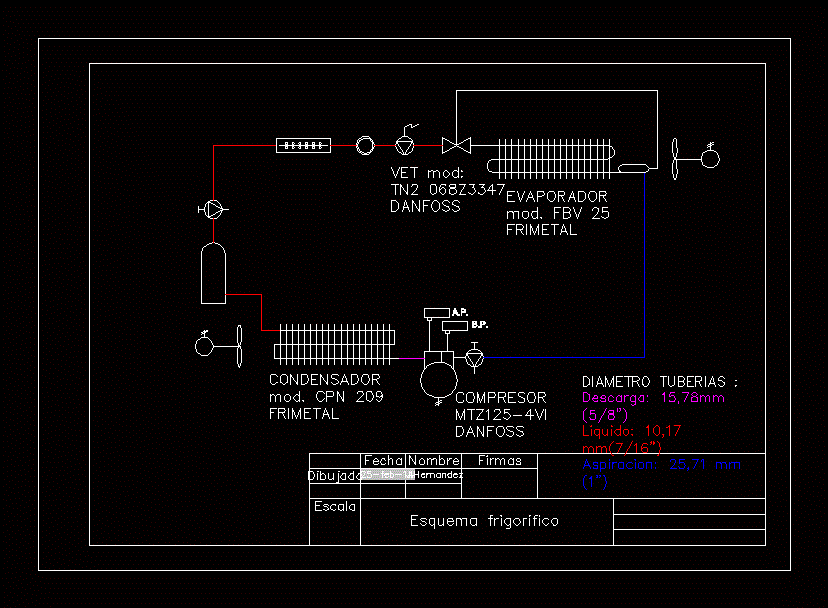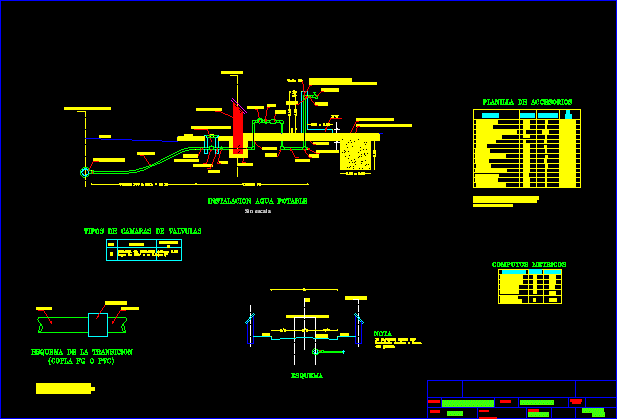Plaster’s Moulding DWG Block for AutoCAD
ADVERTISEMENT

ADVERTISEMENT
Facade’s mouldings
Drawing labels, details, and other text information extracted from the CAD file (Translated from Spanish):
Mm., Frame type: mm., archive, Facade frames, Mm., Domostyl adhesive, Isolation, scale, S. Langeri holy places, Line domostyl, cut, G.t.eximport s.a., cut
Raw text data extracted from CAD file:
| Language | Spanish |
| Drawing Type | Block |
| Category | Construction Details & Systems |
| Additional Screenshots |
 |
| File Type | dwg |
| Materials | Moulding |
| Measurement Units | |
| Footprint Area | |
| Building Features | |
| Tags | autocad, block, de moulage, DWG, facade, gesims, gesso, molding, moulding, mouldings, plaster, plâtre |








