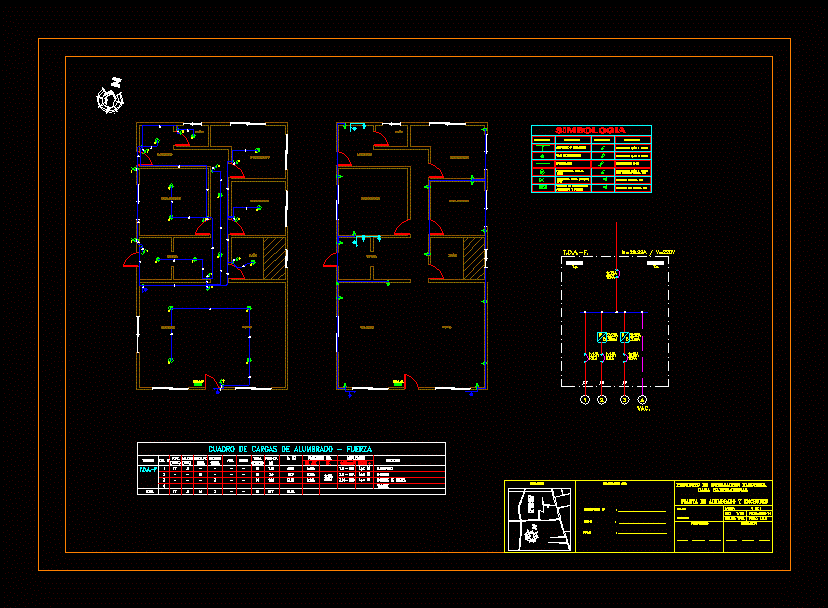Plaster’s Moulding DWG Section for AutoCAD
ADVERTISEMENT

ADVERTISEMENT
Plaster’s mouldimg – View – Section
Drawing labels, details, and other text information extracted from the CAD file:
mm., s. langeri santos lugares, g.t.eximport s.a., linea arstyl, vista, corte, g.t.eximport s.a., mm., moldura tipo: mm., archivo, mm., escala, s. langeri santos lugares, linea arstyl, vista, corte, g.t.eximport s.a.
Raw text data extracted from CAD file:
| Language | English |
| Drawing Type | Section |
| Category | Construction Details & Systems |
| Additional Screenshots |
 |
| File Type | dwg |
| Materials | Moulding |
| Measurement Units | |
| Footprint Area | |
| Building Features | |
| Tags | autocad, de moulage, DWG, gesims, gesso, molding, moulding, plaster, plâtre, section, View |








