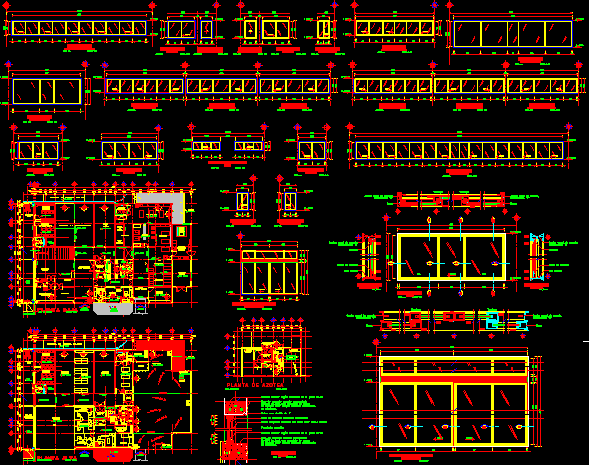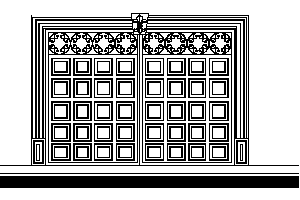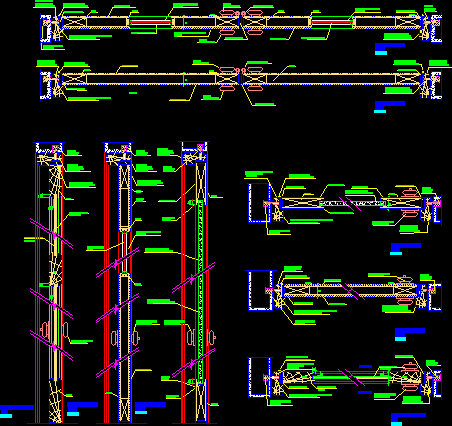Plastic Screen DWG Detail for AutoCAD
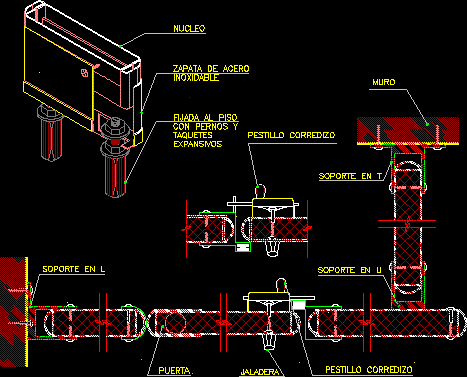
Constructive details
Drawing labels, details, and other text information extracted from the CAD file (Translated from Spanish):
screens, specifications notes, laminated plastics, core, steel shoe, stainless, fixed to the floor, with bolts and, taquetes, expansive, wall, support in t, support in u, support in l, sliding latch, door, jaladera, Laminated plastic screens, partitions for bathroom fixtures finished in laminated plastics, are made with panels of wood, plywood type or compressed wood type novopan, or similar., There are currently screens made with resins, epoxies and plastic finishes of great resistance to , impact and abrasion like rexel or similar. are, its installation is done by means of ironwork, chromed or enameled that work as clips, half of bolts drowned in expansive tacks., the hardware should be equally chromed or, enameled and anti-theft head., esc, detail no.
Raw text data extracted from CAD file:
| Language | Spanish |
| Drawing Type | Detail |
| Category | Doors & Windows |
| Additional Screenshots |
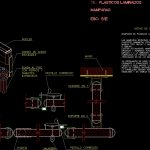 |
| File Type | dwg |
| Materials | Plastic, Steel, Wood, Other |
| Measurement Units | Metric |
| Footprint Area | |
| Building Features | |
| Tags | autocad, constructive, DETAIL, details, DWG, plastic, screen |



