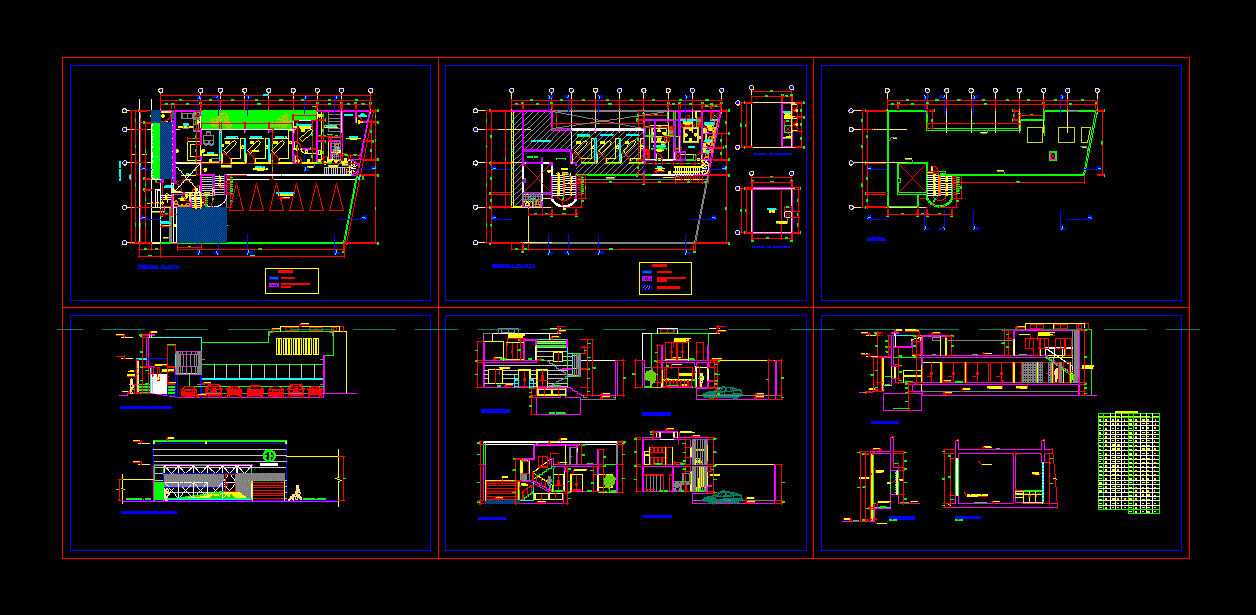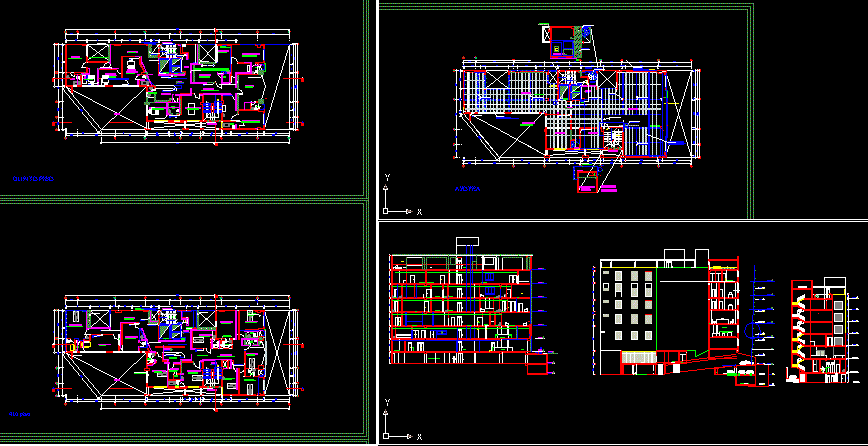Plastic Surgery Clinit DWG Plan for AutoCAD
ADVERTISEMENT

ADVERTISEMENT
Clinic cirujia plastic, with minimum spaces for smooth operation, with plans, sections and facades
Drawing labels, details, and other text information extracted from the CAD file (Translated from Spanish):
m i, p o r, r a z a, consultorio, calle juan n. lopez, uruapan michoacan, university don vasco., juan n. lopez, land, spinners, colonia la magdalena, location, room, suite room, emergency plant and electrical substation, air conditioning, file, reception, control, machine room, cafeteria, kitchen, wc men, wc women, men’s changing rooms , women vetidores, washbasin, operating room, preparation and recovery room, ceye, bedroom doctor, nurses, pharmacy, laboratory, warehouse, morgue, terrace, garbage, biological waste, quartermaster, laundry, waiting room, hydropneumatic and alibe, general direction, administration, medical room, surgery room
Raw text data extracted from CAD file:
| Language | Spanish |
| Drawing Type | Plan |
| Category | Hospital & Health Centres |
| Additional Screenshots |
 |
| File Type | dwg |
| Materials | Plastic, Other |
| Measurement Units | Metric |
| Footprint Area | |
| Building Features | |
| Tags | autocad, CLINIC, DWG, facades, health, health center, Hospital, medical center, minimum, operation, plan, plans, plastic, Project, sections, smooth, spaces, surgery |








