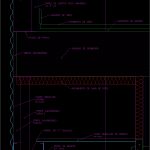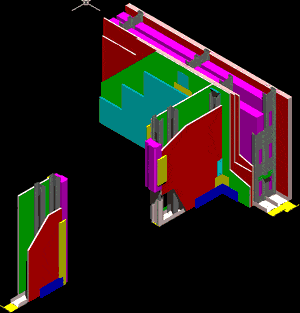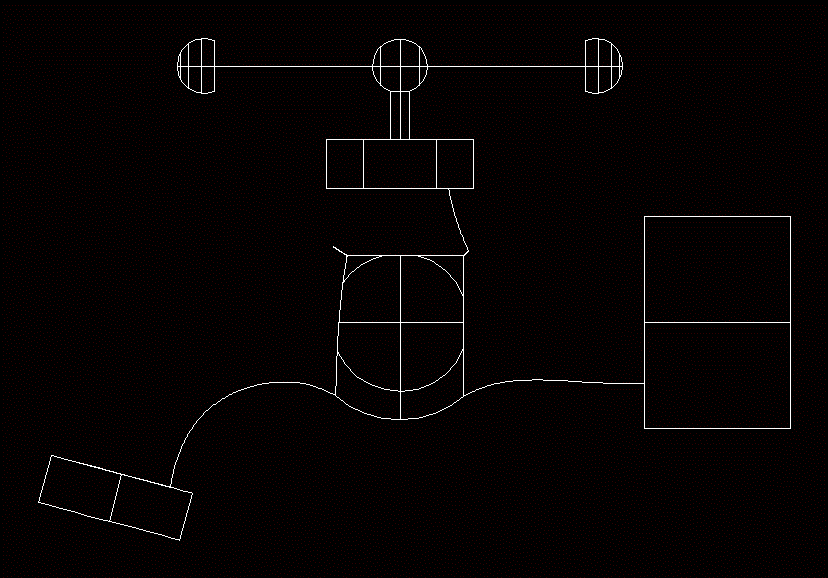Plate Facade With Window Blocked DWG Block for AutoCAD
ADVERTISEMENT

ADVERTISEMENT
Facade of plate with blocked window
Drawing labels, details, and other text information extracted from the CAD file (Translated from Spanish):
Corrugated sheet, Tubular profile, Cardboard board cm., Stoneware skirting board, Floor tiles, Grip mortar, Concrete forged, Omega galvanized, Insulation of rock wool, Support plate, Galvanized profile, Curling plate, Profile in, Galvanized profile, Auction profile, Galvanized tubular profile, Aluminum carpentry
Raw text data extracted from CAD file:
| Language | Spanish |
| Drawing Type | Block |
| Category | Construction Details & Systems |
| Additional Screenshots |
 |
| File Type | dwg |
| Materials | Aluminum, Concrete |
| Measurement Units | |
| Footprint Area | |
| Building Features | Car Parking Lot |
| Tags | autocad, block, construction details section, cut construction details, DWG, facade, plate, window |








