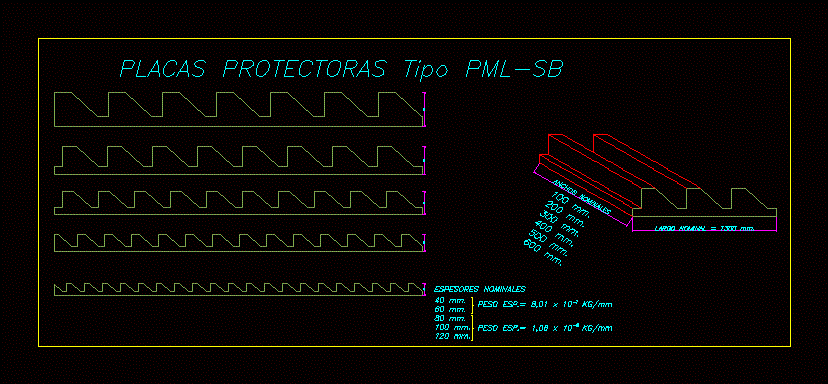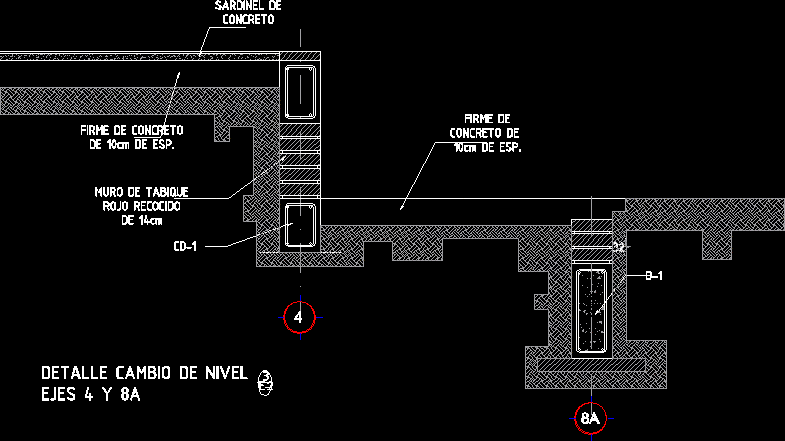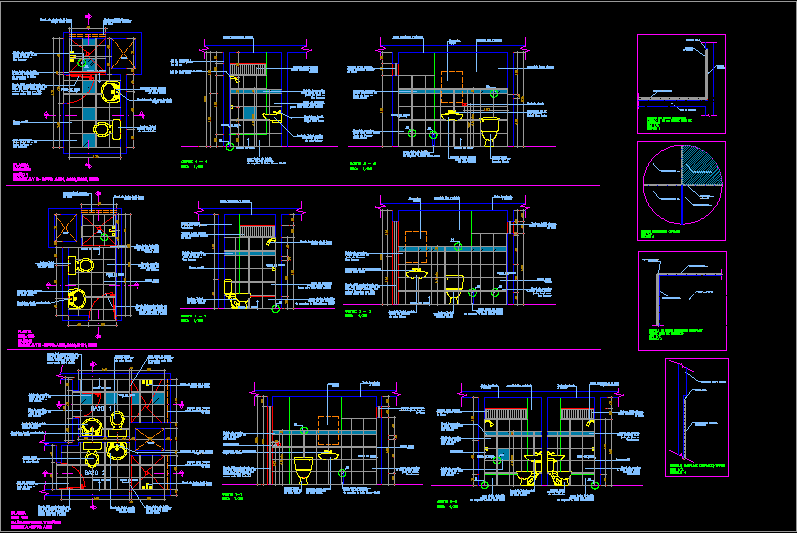Plates Lining Plates DWG Block for AutoCAD

Lining plates plates – protective plates type PML – SB
Drawing labels, details, and other text information extracted from the CAD file (Translated from Spanish):
proy., apr., rev., service order, date, apr., firm, rev., dib., firms, notes, apr, dib, fir, revisions, date, references, documents, hour, Broadcast date, issue, to the plane, replaced, per plan, projection, key, scale, replaces, firm, colon, semi-autogenous grinding, electric room buildings new offices, its T. steel sheet manufacture, indicated, m. molina p., m. molina p., and. pinion., F. smoked m., in millimeters, in meters, approved for construction, mmp, epn, fam, Proyect Management, the lieutenant codelco, firms, dib., rev., firm, apr., proy., firm, date, contract, l. turret c., j. vega j., l. neves z., o.d.s. inzamac nº, rev., nominal mm., nominal, nominal length mm., type protective plates, nominal widths, mm., mm., mm., nominal thickness, weight, weight, sewell, pipe, crushing hopper, indicated, b. diaz. c., F. smoked m., assembly panels, in millimeters. inches, minimum fillet electrode mm, jul, issued for review, klp, mom, mcv, r. navarrete r., jul, r. navarrete r., jul, m. orostica m., jul, m. cumin v., jul
Raw text data extracted from CAD file:
| Language | Spanish |
| Drawing Type | Block |
| Category | Construction Details & Systems |
| Additional Screenshots |
 |
| File Type | dwg |
| Materials | Steel |
| Measurement Units | |
| Footprint Area | |
| Building Features | |
| Tags | autocad, block, dach, dalle, DWG, escadas, escaliers, lajes, lining, mezanino, mezzanine, plates, platte, protective, reservoir, roof, slab, stair, telhado, toiture, treppe, type |








