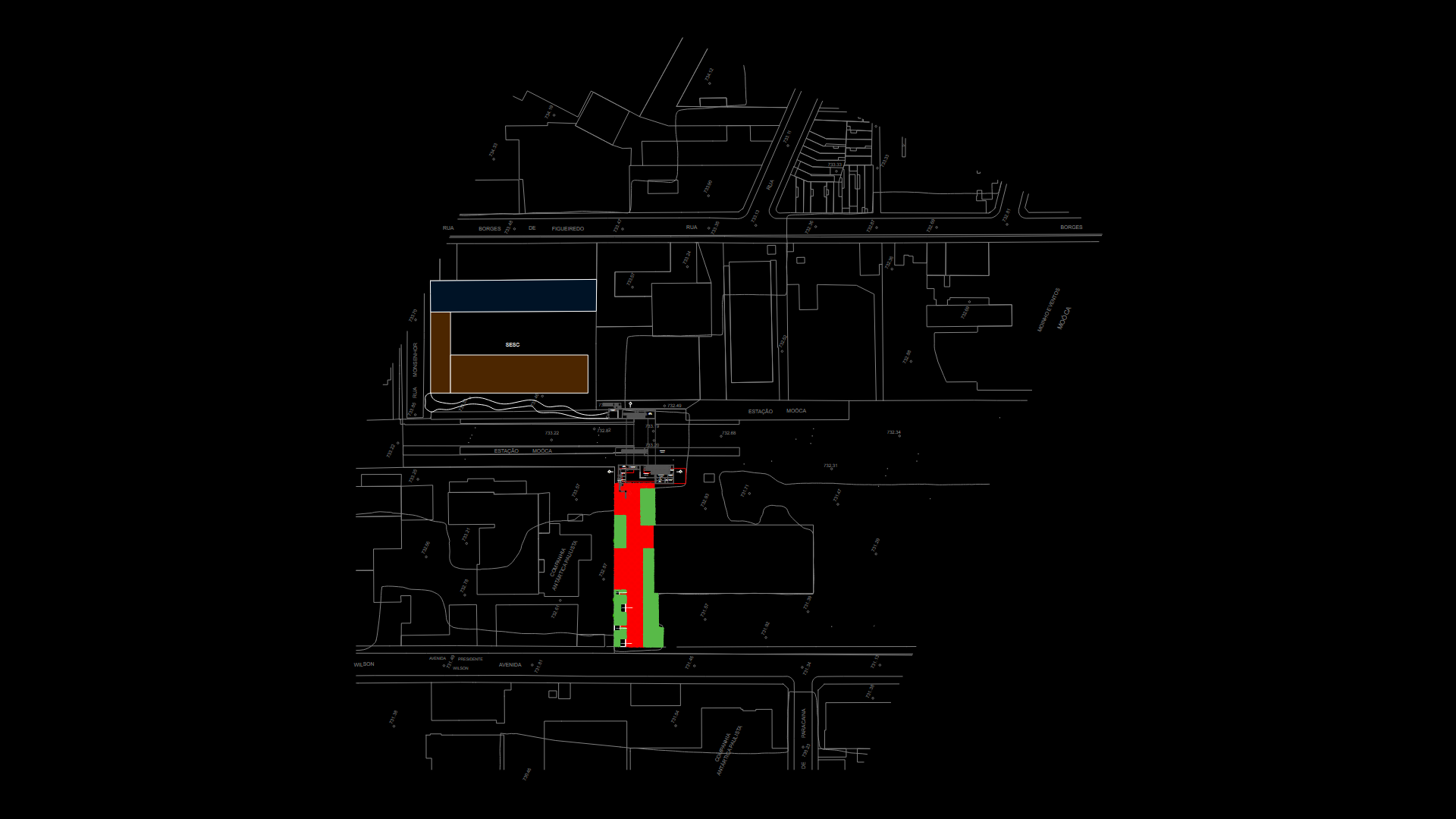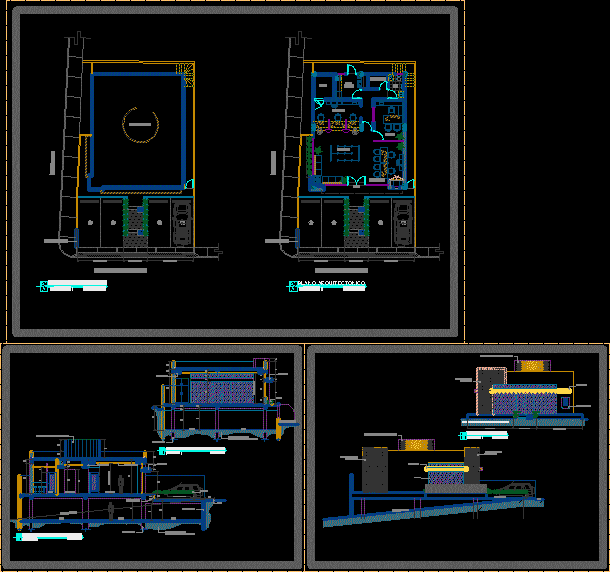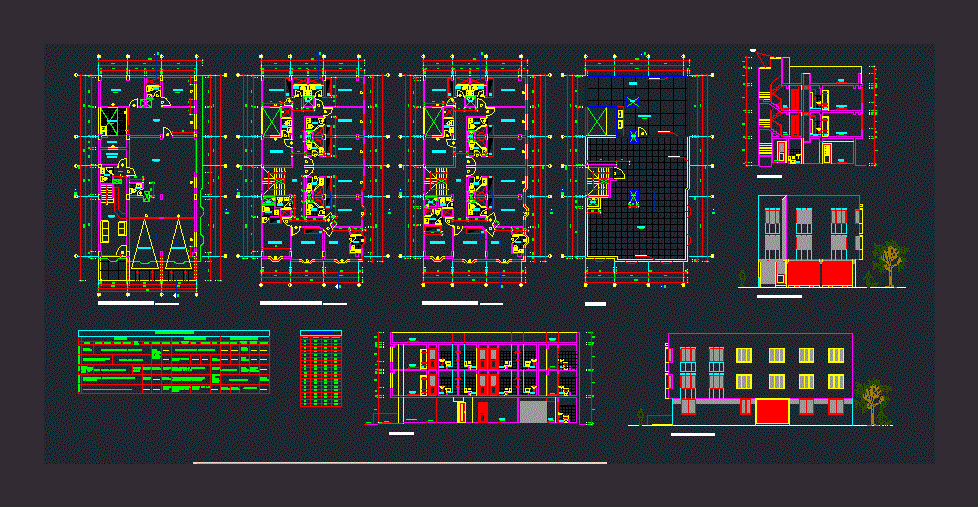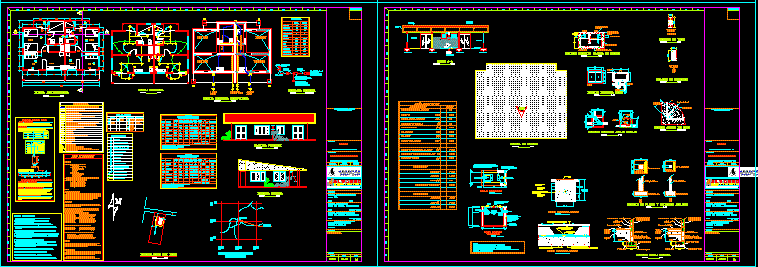Plaza Central DWG Model for AutoCAD
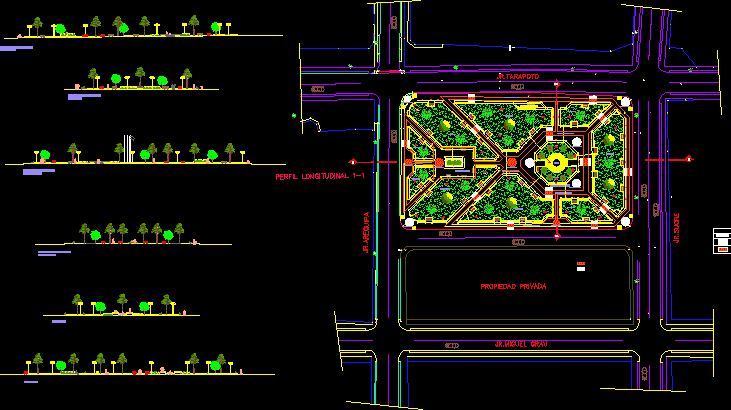
Central Park or Plaza in Peru. is not of many dimensions, is simple without the use of pergolas etc. itself is a remodeling of an existing park.
Drawing labels, details, and other text information extracted from the CAD file (Translated from Galician):
magnetic, see, esq, wall, with, alc, cer, cas, parq, wall, p. of arq. enrique guerrero hernández., p. of arq. adrian a. romero arguelles., p. of arq. francisco espitia ramos., p. of arq. hugo suárez ramírez., river, traffic light, high voltage tower, railroad, asphalted rock, built-up areas, cultivated areas, coordinate axis, main polygonal apex, carrozable trail or path, enclosure, slope, pit, main bm, post telephone, drainage box, light pole, medium voltage pole, high voltage post, telephone box, fire faucet, large trees, sub-electric station, channel box, sbe, legend, jr.tarapoto, jr .grade degree, jr.sucre, jr.arequipa, main space, source, secondary space, civic area, traffic path, jardeneria, secondary elevation, jr. created, jr. sugar, jr. tarapoto, jr. Arequipa, private property, cut a-a, cut b-b, cobblestone red, legend, symbol, description, red cobblestones, natural color pebbles, cobblestone natural color
Raw text data extracted from CAD file:
| Language | Other |
| Drawing Type | Model |
| Category | Parks & Landscaping |
| Additional Screenshots |
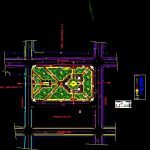 |
| File Type | dwg |
| Materials | Other |
| Measurement Units | Metric |
| Footprint Area | |
| Building Features | Garden / Park |
| Tags | amphitheater, autocad, central, dimensions, DWG, Existing, model, park, parque, PERU, plaza, recreation, recreation center, remodeling, Simple |


