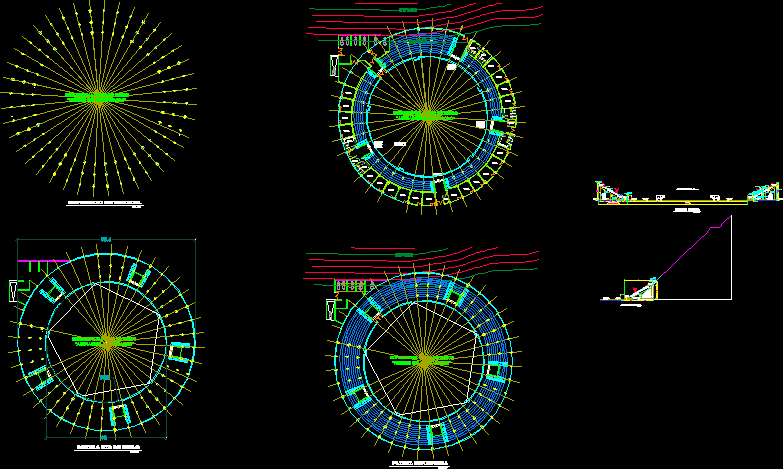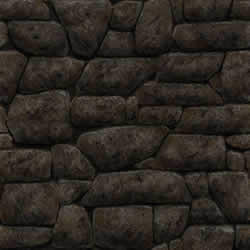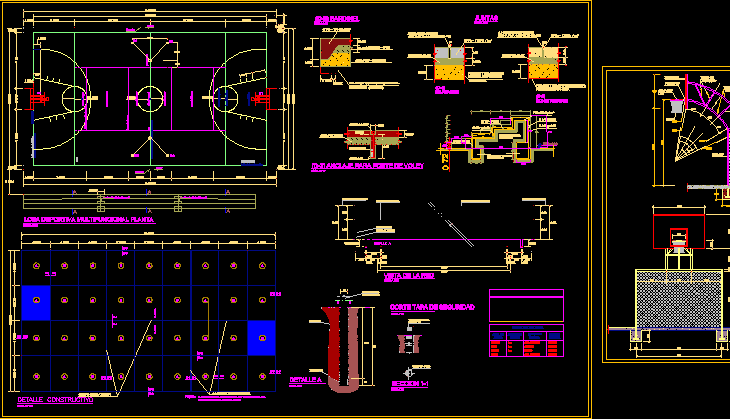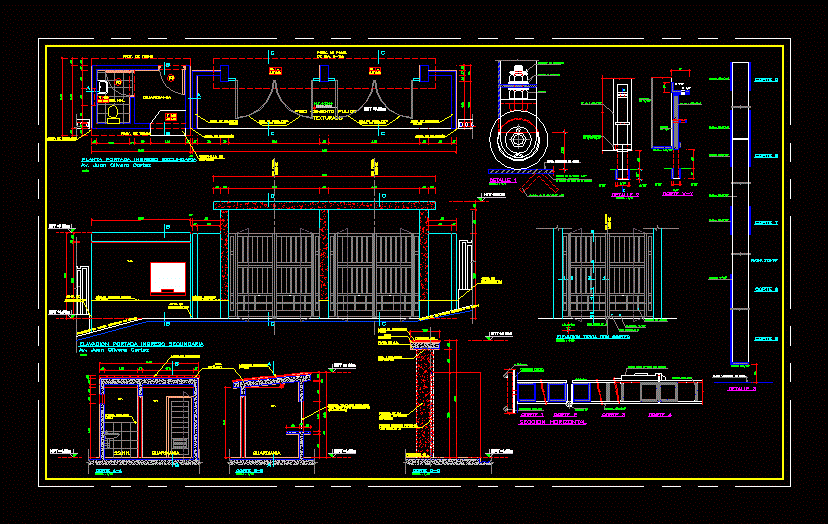Plaza De Toros DWG Block for AutoCAD

Plaza de Toros, in Cusco – Peru; treatment for fighting bulls, with services and shops higenicos
Drawing labels, details, and other text information extracted from the CAD file (Translated from Spanish):
area built in reinforced concrete, fight area, monumental bullring, from the river, grader interior, bull fight, projection of, natural terrain, circulation, maximum height, area on rock, Perimeter fence, safety railing, filled area, see detail, terrace, natural terrain, store interior, bull fight, projection of, natural terrain, circulation, maximum height, metal railing square tube mm., see detail, armed concrete, Perimeter fence, inclined beam projection, Typical column projection, see detail, stair tread, filled area, Typical column projection, natural terrain, store interior, bull fight, circulation, maximum height, inclined beam projection, access boundary wall, Typical column projection, esc, typical cut, main access, store boundary wall, burnished in bleachers, graderío in court, staircase in court, murete on graderío, access perimeter railing, see detail, murete on graderío, recessed in rock, esc, maximum embedment, monumental bullring, from the river, general public income, entry of gangs, general public income, emergency exit, store, ss.hh., ticket office, store, ticket office, store, ticket office, ss.hh., store, general public income, store, monumental bullring, from the river, general public income, entry of gangs, emergency exit, general public income, esc, ground flush, esc, structural disposition, monumental bullring, from the river, esc, surface plant, area of lidia m.
Raw text data extracted from CAD file:
| Language | Spanish |
| Drawing Type | Block |
| Category | Misc Plans & Projects |
| Additional Screenshots |
 |
| File Type | dwg |
| Materials | Concrete |
| Measurement Units | |
| Footprint Area | |
| Building Features | |
| Tags | assorted, autocad, block, cusco, de, DWG, fighting, PERU, plaza, Services, shops, treatment |







