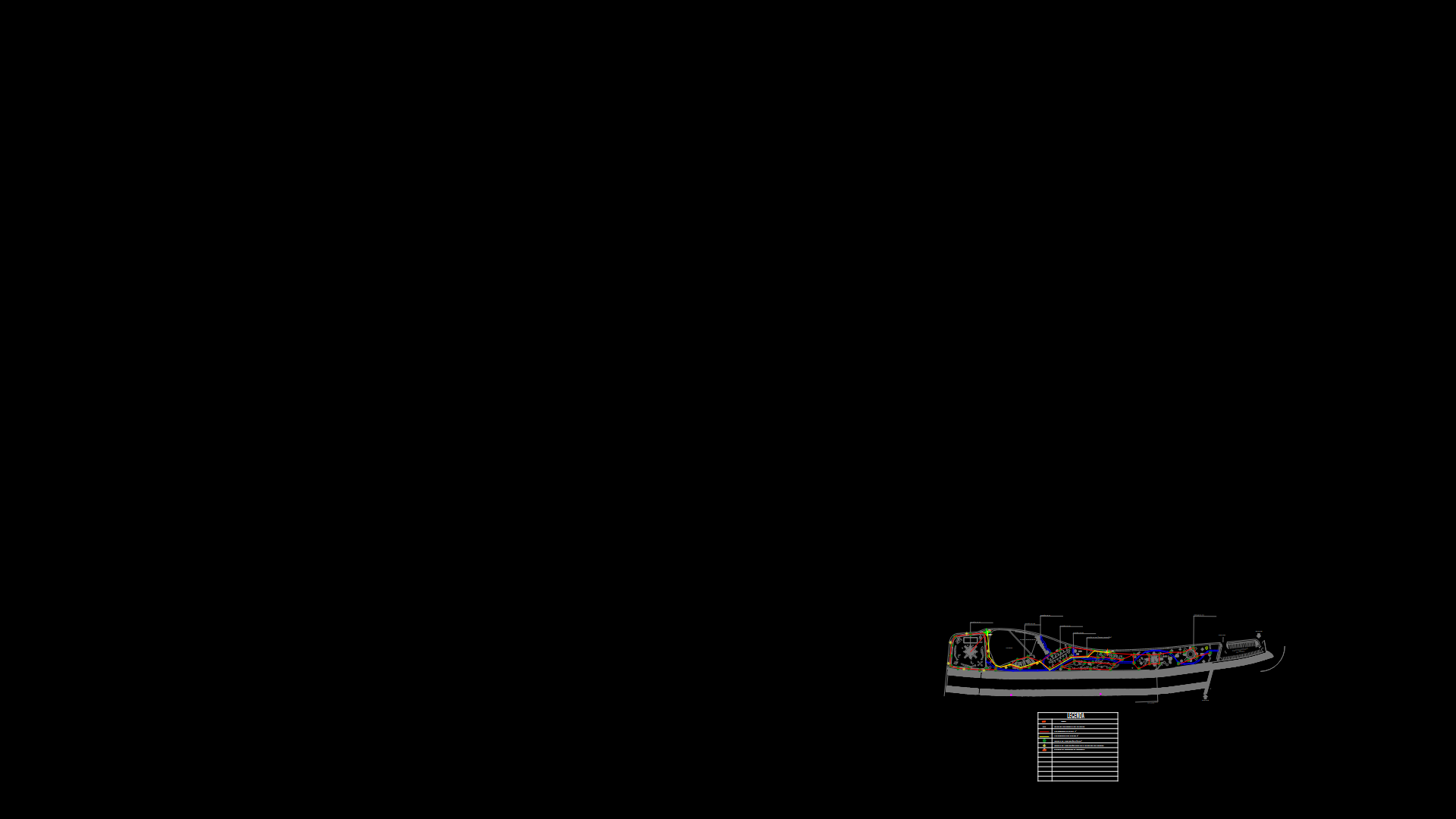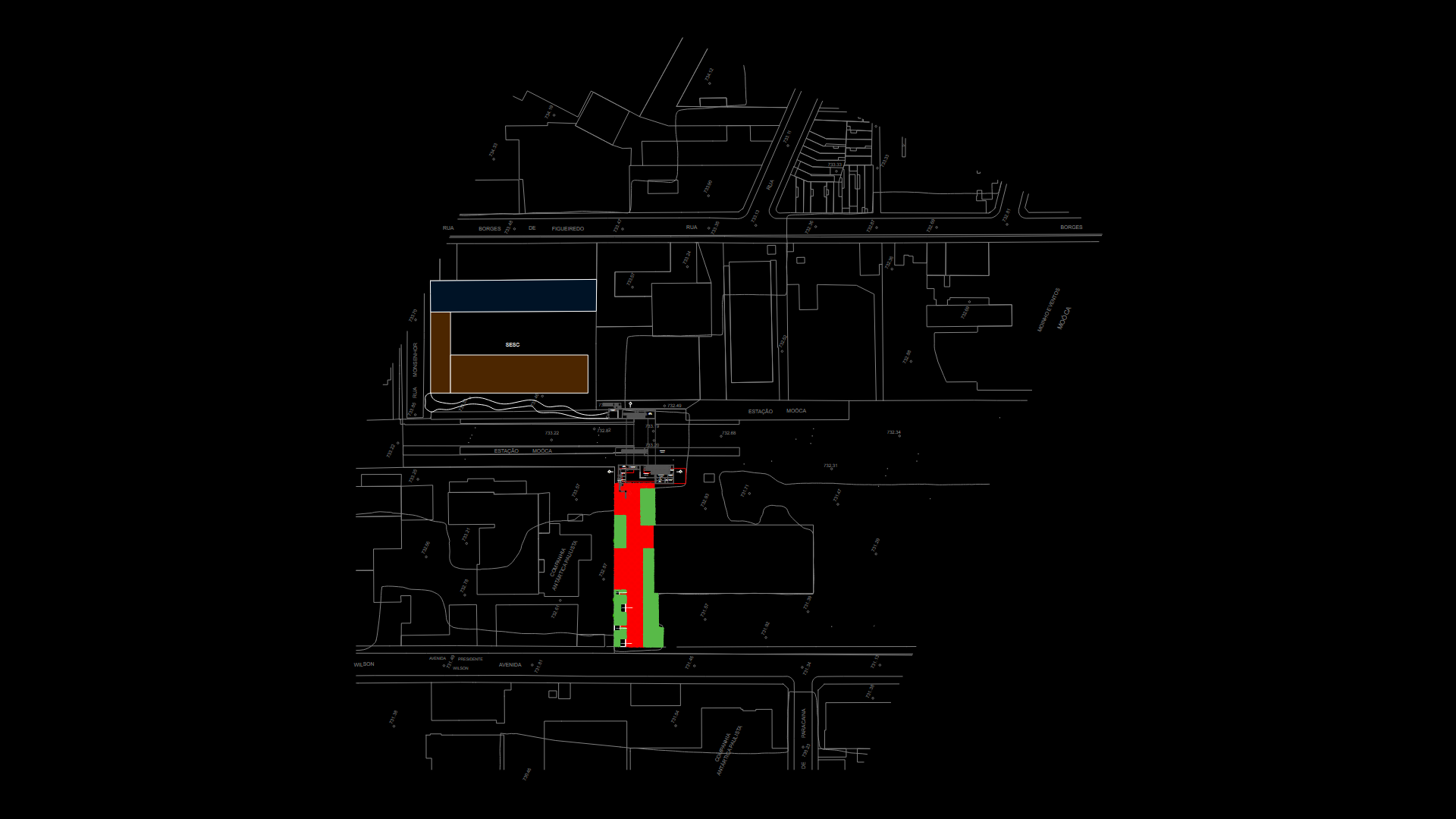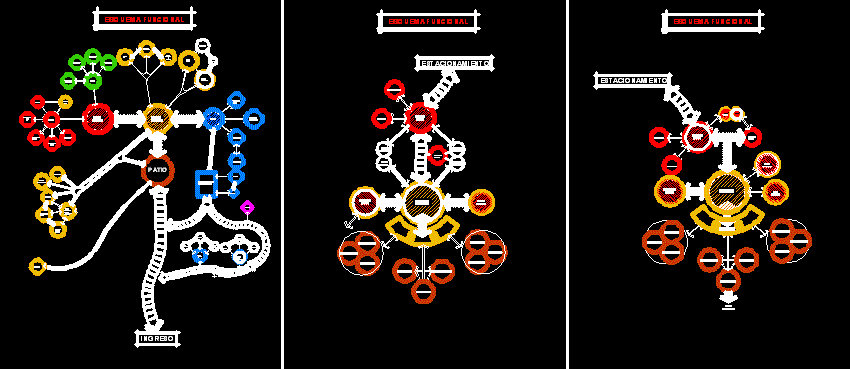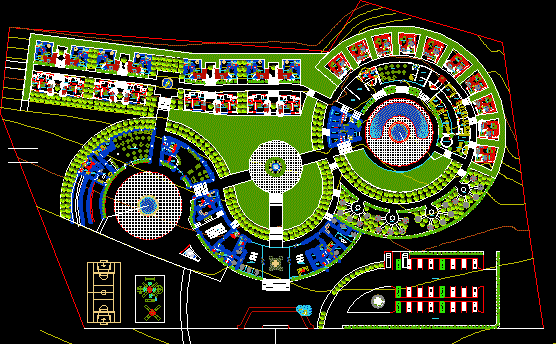Plaza Vias DWG Block for AutoCAD
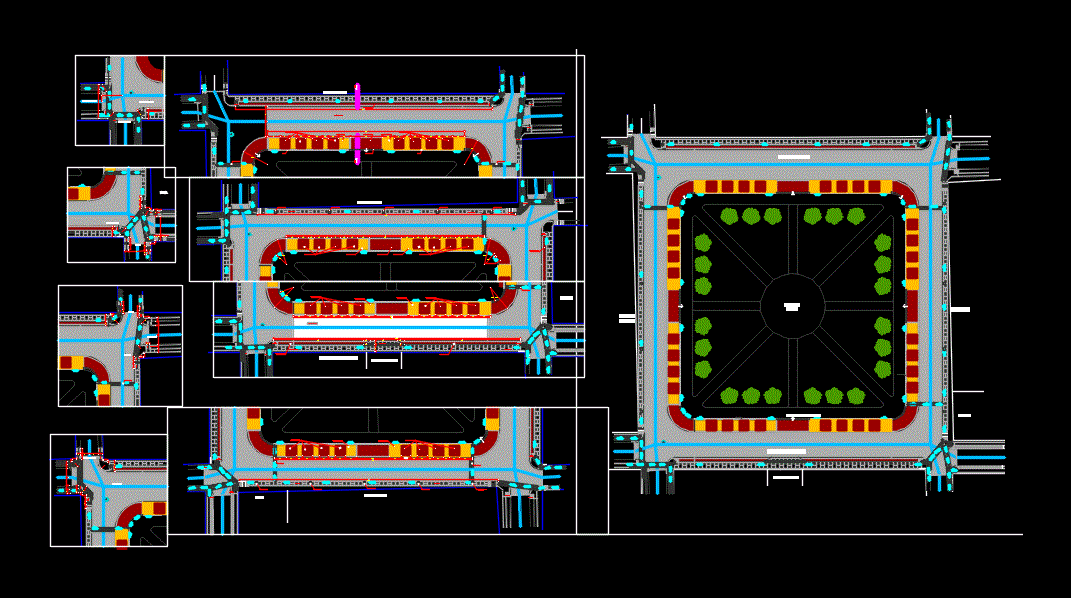
Development of adjacent vias of the central square
Drawing labels, details, and other text information extracted from the CAD file (Translated from Spanish):
location:, professional :, specialty:, plane :, scale :, date :, project:, general plant, drawing :, architecture, jr. san francisco, jr. santo toribio, indicated, typical cuts, hegel, and details, details of, intersection jr. san francisco with jr. sto toribio, sidewalks, var., long. variable, name of the road, given concrete, name and direction of way, signage, vertical signage plant, preventive signage, track, trail, stop, traffic paint, location, general approach, municipality, church, mailbox, student av, jr . union, av. sto toribio, typical section jr. san francisco, bed of sand, layer of affirmed quarry river yuracyacu, axis line, sidewalk, square, cobbled, av. student, jr. union, jr. sto. toribio, cobbled red, yellow cobblestone, grid, culvert, concrete sidewalk, ramp, see details, pavement section, gravel subbase, base, clay and gravel, sand, granular base, concrete sidewalk, granular subbase , cobblestone, paved road, access ramp, sardinel, detail board, dilatation, cover for maintenance, see detail, main square, existing construction, gutter grid, gray paving, see typical section, tier on section, gutter , holes for extraction, alcant concrete cover, street name, road signs, horizontal and vert.
Raw text data extracted from CAD file:
| Language | Spanish |
| Drawing Type | Block |
| Category | Parks & Landscaping |
| Additional Screenshots | |
| File Type | dwg |
| Materials | Concrete, Other |
| Measurement Units | Metric |
| Footprint Area | |
| Building Features | |
| Tags | adjacent, amphitheater, architecture, autocad, block, central, development, DWG, park, parque, plaza, recreation center, square, vias |

