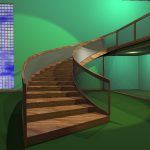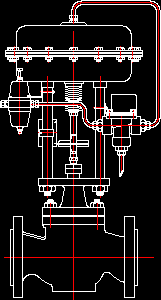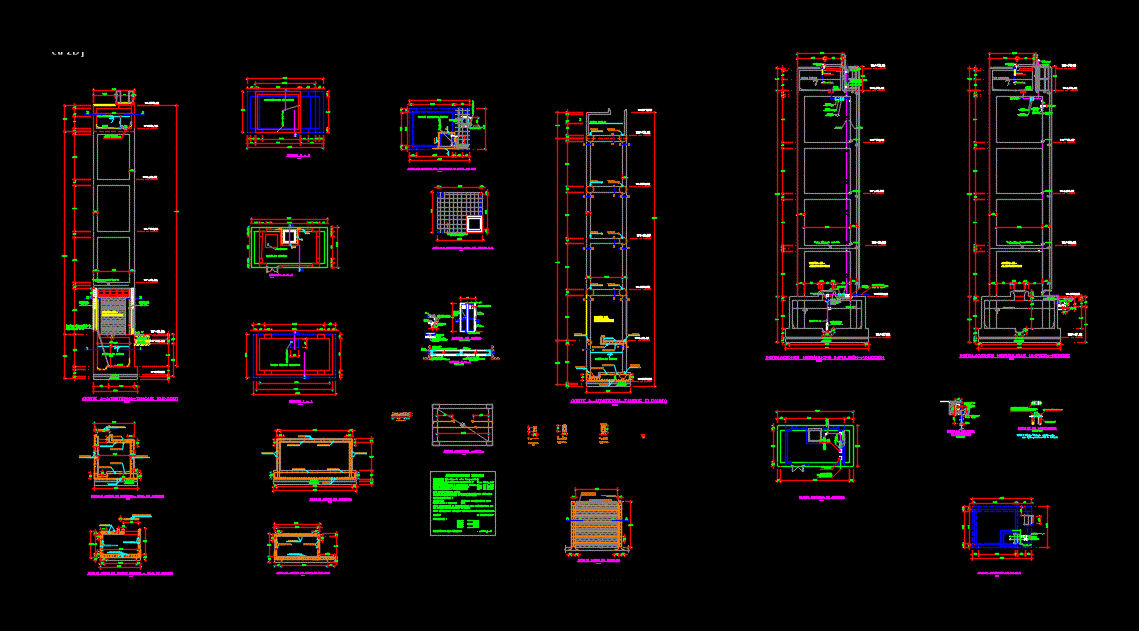Plexiglass 3D DWG Model for AutoCAD
ADVERTISEMENT

ADVERTISEMENT
DRAWING 3D OF CURVED STAIRCASE WITH GLASS OFFICE. RENDERED WITH APPLIED MATERIALS AND LIGHTS. MANY DRAWINGS. IMAGES BMP.
Drawing labels, details, and other text information extracted from the CAD file:
glass, wood med. ash, black plastic, beige matte, green matte, white matte
Raw text data extracted from CAD file:
| Language | English |
| Drawing Type | Model |
| Category | Stairways |
| Additional Screenshots |
   |
| File Type | dwg |
| Materials | Glass, Plastic, Wood |
| Measurement Units | |
| Footprint Area | |
| Building Features | |
| Tags | applied, autocad, curved, degrau, drawing, drawings, DWG, échelle, escada, escalier, étape, glass, ladder, leiter, lights, materials, model, office, rendered, staircase, stairway, step, stufen, treppe, treppen |








