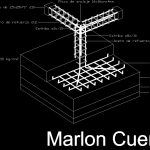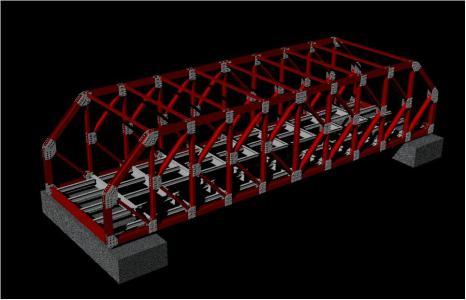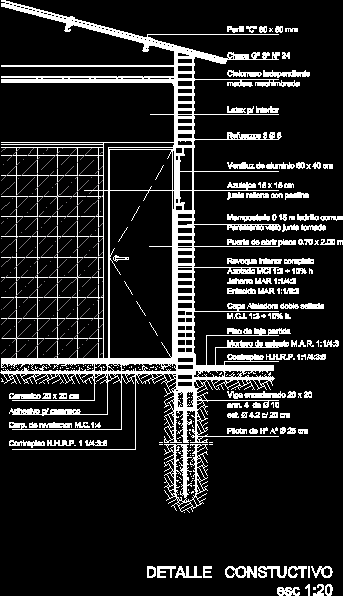Plinth Perspective DWG Block for AutoCAD
ADVERTISEMENT

ADVERTISEMENT
Perspectiva plinth – Specifications
Drawing labels, details, and other text information extracted from the CAD file (Translated from Spanish):
Anchor plate, reinforcing steel, chain of, stirrup, concrete plinth, stirrup, reinforcing steel, compact floor, stone replenishment, grill, marlon cuenca
Raw text data extracted from CAD file:
| Language | Spanish |
| Drawing Type | Block |
| Category | Construction Details & Systems |
| Additional Screenshots |
 |
| File Type | dwg |
| Materials | Concrete, Steel |
| Measurement Units | |
| Footprint Area | |
| Building Features | |
| Tags | autocad, béton armé, block, concrete, DWG, formwork, perspective, plinth, reinforced concrete, schalung, specifications, stahlbeton |








