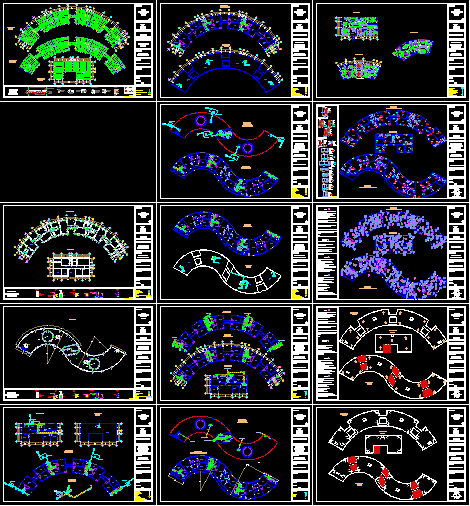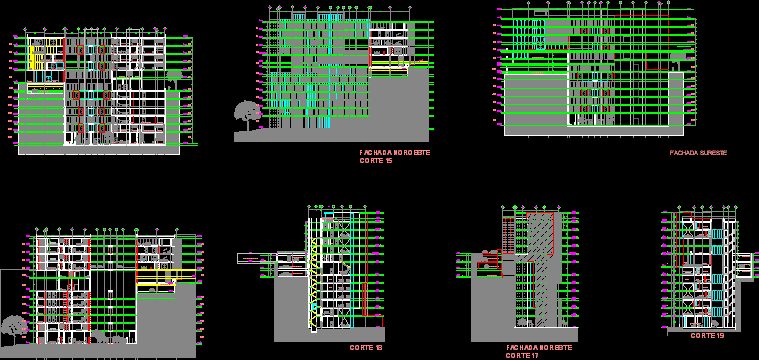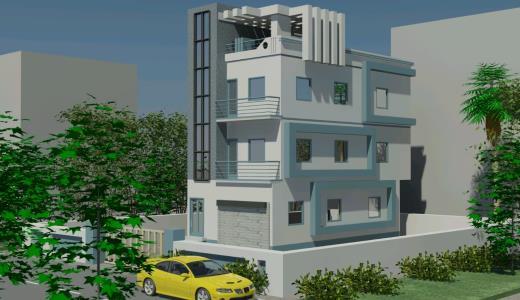Plot Highway In Cusco DWG Block for AutoCAD
ADVERTISEMENT
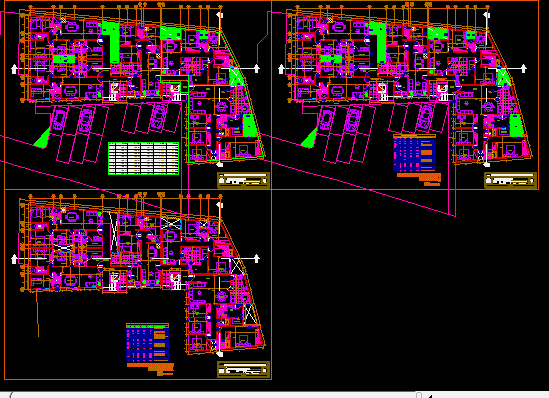
ADVERTISEMENT
Planes of condominiumedited by Waine from J.A.A.H.
Drawing labels, details, and other text information extracted from the CAD file (Translated from Spanish):
npt., esc :, date :, location :, plane :, owners :, cusco, project :, district :, province :, department :, san sebastian, indicated, ss.hh, dining room, kitchen, room, lav., deposit, study, dining room diary, passageway, hall, wall driwall, vain box fifth level, type, No., width, height, sill, door bai ben, aguano board reduced lacquered, aguano board reduced lacquered, features, sliding door, aguano board reduced lacquered, sidewalk
Raw text data extracted from CAD file:
| Language | Spanish |
| Drawing Type | Block |
| Category | Condominium |
| Additional Screenshots |
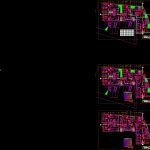 |
| File Type | dwg |
| Materials | Other |
| Measurement Units | Metric |
| Footprint Area | |
| Building Features | |
| Tags | apartment, autocad, block, building, condo, cusco, DWG, eigenverantwortung, Family, group home, grup, HIGHWAY, mehrfamilien, multi, multifamily housing, ownership, partnerschaft, partnership, PLANES, plot |



