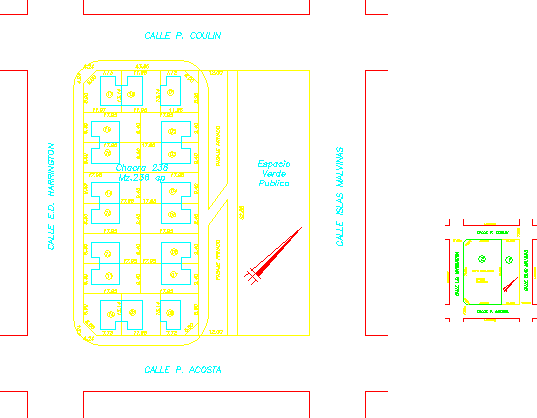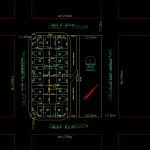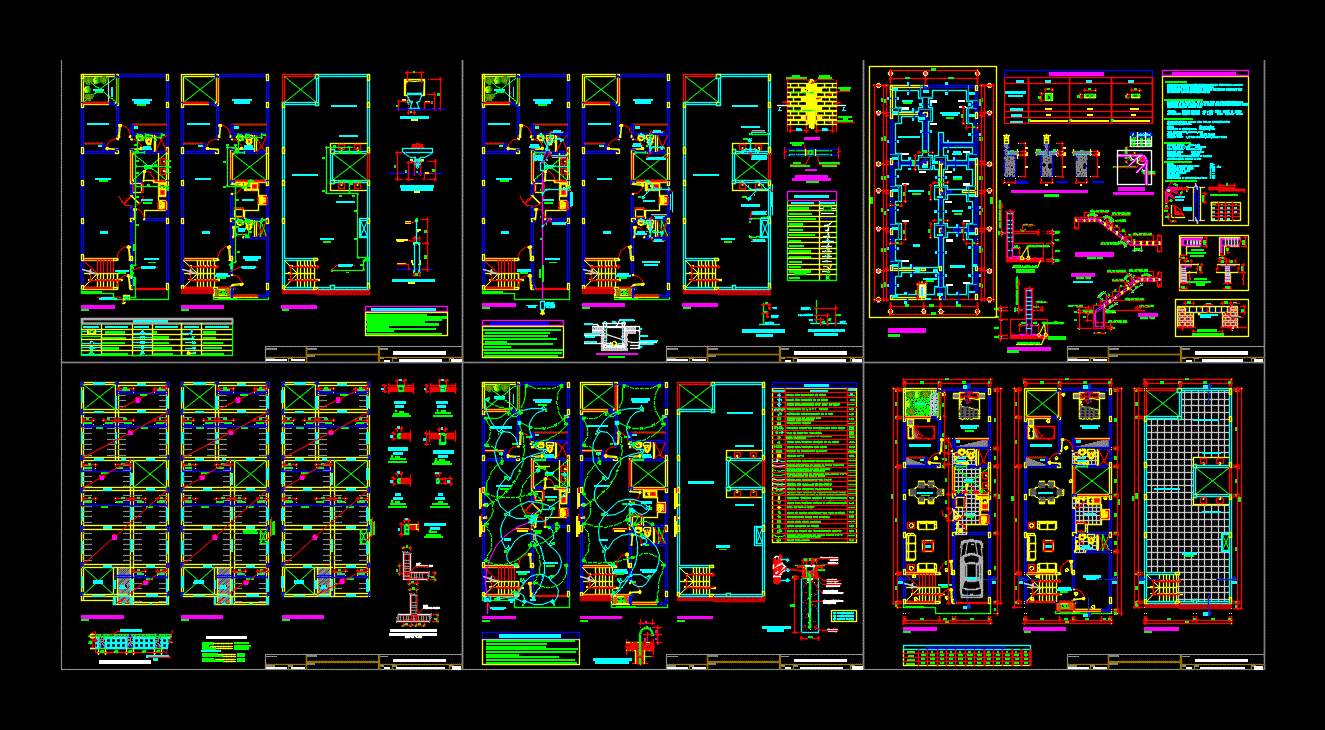Plot Plan DWG Plan for AutoCAD
ADVERTISEMENT

ADVERTISEMENT
Plot plan – Top View
Drawing labels, details, and other text information extracted from the CAD file (Translated from Spanish):
letter: ………., folio: ………., free surface of the land:, covered surface:, sup. semi-covered:, owner, sketch location and c.l.m., technical representative, construction, project, calculation, address, street p. acosta, street p. coulin, street l.d. harrington, malvinas islands street, public green space, private passage, street e.d. harrington
Raw text data extracted from CAD file:
| Language | Spanish |
| Drawing Type | Plan |
| Category | Condominium |
| Additional Screenshots |
 |
| File Type | dwg |
| Materials | Other |
| Measurement Units | Metric |
| Footprint Area | |
| Building Features | |
| Tags | apartment, autocad, building, condo, DWG, eigenverantwortung, Family, group home, grup, mehrfamilien, multi, multifamily housing, ownership, partnerschaft, partnership, plan, plot, top, View |








