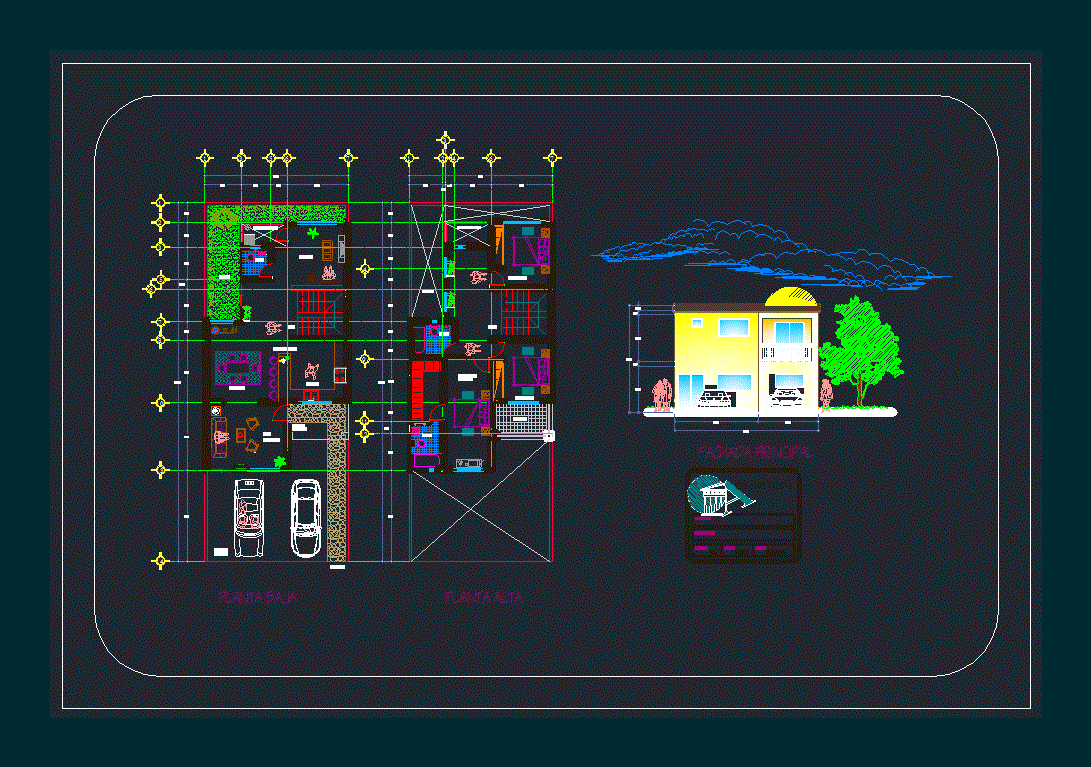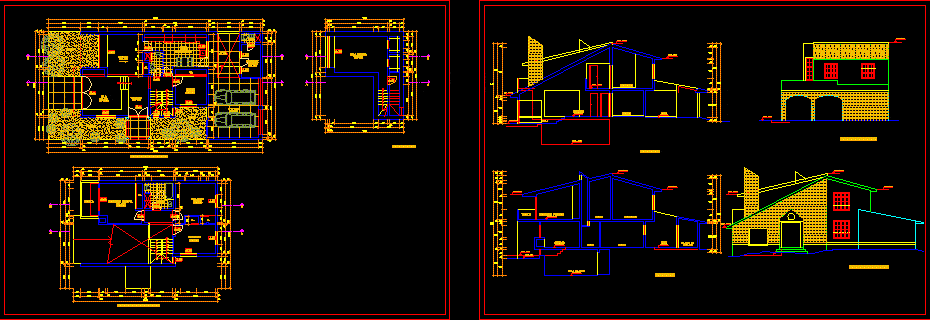Plot Plan – Los Chimus – Joint Housing DWG Plan for AutoCAD
ADVERTISEMENT

ADVERTISEMENT
PLANO DE TRAZADO Y LOTIZACION DEL CENTRO POBLADO LOS CHIMUS.DISTRITO DE SAMANCO;PROVINCIA DEL SANTA;REGION ANCASH.PERU
| Language | Other |
| Drawing Type | Plan |
| Category | House |
| Additional Screenshots | |
| File Type | dwg |
| Materials | |
| Measurement Units | Metric |
| Footprint Area | |
| Building Features | |
| Tags | apartamento, apartment, appartement, aufenthalt, autocad, casa, centro, chalet, de, del, dwelling unit, DWG, haus, house, Housing, joint, logement, los, lotizacion, maison, plan, plano, plot, residên, residence, unidade de moradia, villa, wohnung, wohnung einheit |








