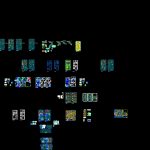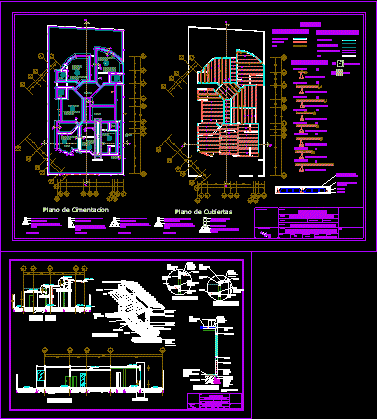Plot Project DWG Full Project for AutoCAD

Foundation plan – lightened plane – plane electrical installations – level of sanitary equipment – Floor Plan – plane sections and elevations
Drawing labels, details, and other text information extracted from the CAD file (Translated from Spanish):
tacna, province :, department :, district :, owners :, date :, scale :, indicated, location:, multifamily housing, sheet :, project :, xxxxxxxxxxxxxxxxxxxxxxxxxxxxxx, sr. xxxxxxxxxxxxxxxxxxxx, flat:, distribution, tree nº, made by coconut, living room, kitchen, garage, laundry, patio, bedroom, garden, bathroom, main, terrace, ironing room, hall, balcony, imperial, studio, light-duty, carved wooden varanda, circular half arc, lavand., screen, dressing room, ss.hh., shop, garage, minibar, rmin, typical details of stirrups, overlaps and joints, – masonry,: all masonry units for walls are manufactured with the minimum dimensions indicated in this plan, could be made of concrete, clay or silicate calcareo, must be classified with a minimum with type IV of the corresponding norm itintec., – mortar, technical specifications, seismoresistant design parameters, zone factor: , use and importance:, seismic coefficient:, terrain factor:, gravity:, terrain:, vibration period:, structural configuration: regular edification in plant and in, elevation., structural system: contributed, coef Reduction rate :, n.f.p., organic, topsoil, clear, moderate sulfates, use cement, type v for foundations and, overburden., landfill., anchor length chart, l. cms., in shoe, column anchor, variable, npt, until finding firm floor, vc, zd, zb, table of stirrups, stirrups, detail of columns, zc, za, second section, first section, staircase detail first floor, detail staircase second floor, detail staircase third floor, foundation, staircase, staircase foundation, v – c, glue beam, ze, zf, closet, deposit, office, court xx, plant, trap, overflow, water intake, your B. suction, grid, comes from the matrix, goes to the collector, roof, elevated, tank, therma, solar, panel, legend drain, vent pipe, description, sink, and simple, trap p, drain network, threaded log floor bronze, symbol, sanitary t, water meter, cold water network, universal union, gate valve, hot water network, water legend, in ventilation hat., as well as its derivations., body and removable grid, type niche with frame and wooden lid., drain pipes will be pvc-salt, cold water pipes, hot water and drain, recessed., gate type shut-off valves will be bronze for universal, which will be housed on the wall in trunks, on the walls will be placed before settling the bricks., accessories of similar material both for a pressure, the records will be of polished bronze type threaded to npt, proy. valve box, hot water outlet, on the floor, cold water, drain, outlet for, drain outlet, var., reduction, see foundation, masonry wall, pvc-salt pipe, rope wall, air gap , to drain, cover, water outlet, float, water inlet, roof, low to the first floor, with stopcock, garden, living room, ironing room, va, vch, temperature steel, central third., will be located in the, the joints l, will not be spliced, will not be allowed, splices of the reinforcement, light of the slab or, same section., the supporting column., beam on each side of, armature in one, rmin. , in columns, beams, slabs, columns, overlaps and joints, slabs and beams, – empty columns moored to the walls in serrated form, minimum lengths in centimeters of bar anchors in, coatings, general notes, – cure concrete by via wet, junction box, reinforced concrete, overloads, masonry, – avoid splices and overlaps in areas of maximum effort, specific technical ions, foundations: columns, lightweight slab, plates, mooring columns, mooring beams, footings, typical meeting of beams, similar to those of the domino series of ticino, with bakelite plate., soldered ears are not accepted. , thermoplastic type tw., capacity will be indicated in the diagram unifilar., will be mechanically secured to the boxes or be part of these, lightweight galvanized iron. the ears for the fixation of the accessories, the prescriptions established in the volume v of the national code of electricity., mixed with ecogel, to earth, putting system, clamp or connector, welded to dispersor, naked conductor, pvc duct circuit inlaid in floor for, grounding, outlet for active energy meter, outlet for general board, outlet for distribution board, double bipolar outlet with terminal for, legend, intercom link, pvc duct circuit inlaid in floor to connect you -, output p ‘lighting device on the roof with, differential switch, single, double, triple and three-way, passage box in ceiling or wall, output for emergency lighting device, electrical circuit, pvc duct, embedded in floor., embedded circuit,
Raw text data extracted from CAD file:
| Language | Spanish |
| Drawing Type | Full Project |
| Category | House |
| Additional Screenshots |
 |
| File Type | dwg |
| Materials | Concrete, Masonry, Plastic, Steel, Wood, Other |
| Measurement Units | Imperial |
| Footprint Area | |
| Building Features | Garden / Park, Deck / Patio, Garage |
| Tags | apartamento, apartment, appartement, aufenthalt, autocad, casa, chalet, detached house, dwelling unit, DWG, electrical, equipment, FOUNDATION, full, haus, house, housing project, installations, Level, lightened, logement, maison, plan, plane, plot, Project, residên, residence, Sanitary, unidade de moradia, villa, wohnung, wohnung einheit |








