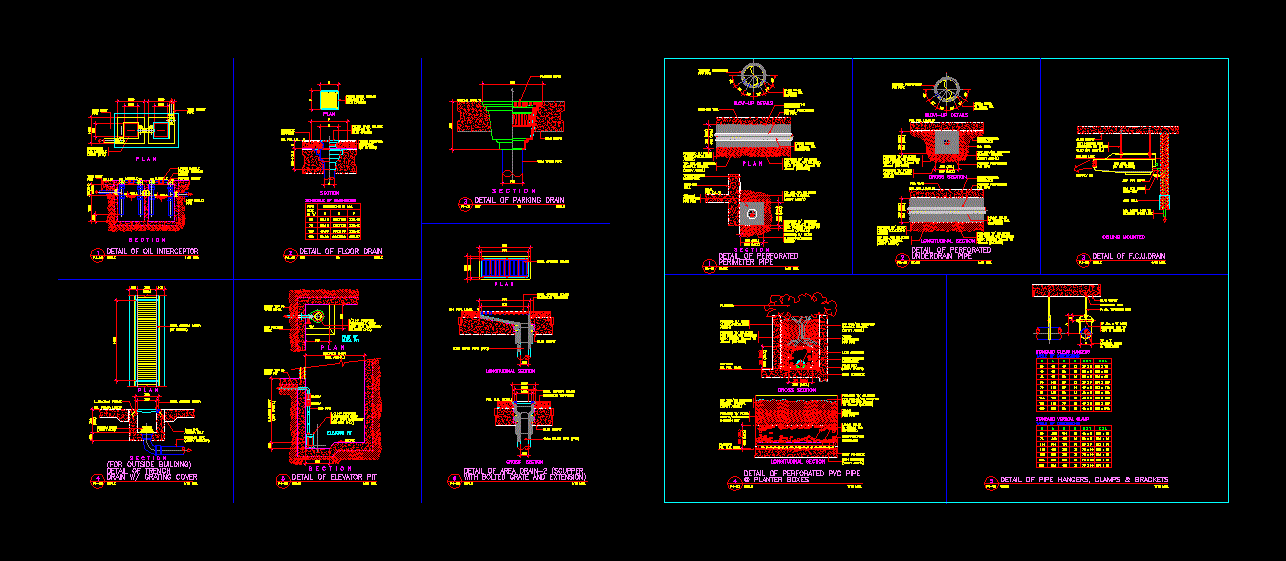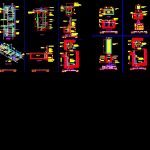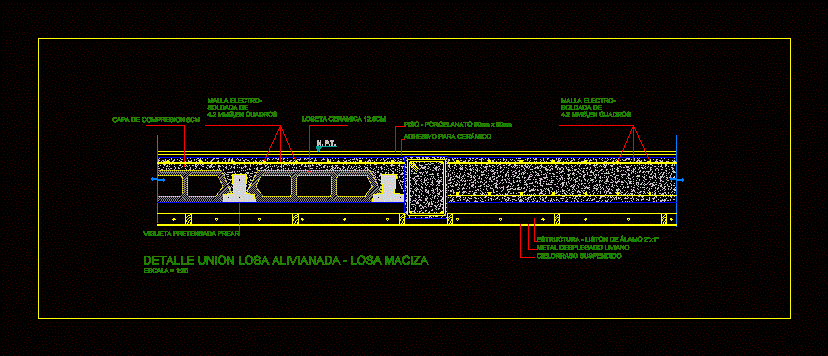Plumbing Details DWG Detail for AutoCAD

Plumbing details
Drawing labels, details, and other text information extracted from the CAD file:
vent shaft, septic, uft pit, pl shaft, hot water storage tank, vent shaft, ee room, inergen, cylinder, room, scale, mts, plotted, plot, file, scale, number, date, revised, dwg., rev., rev., date, shaft, shaft, fin. flr. level, longitudinal section, cross section, steel grating cover, concrete toppings, slab soffit, drain pipe, steel grating cover, slab soffit, concrete toppings, drain pipe, detail of area, with bolted grate and, scale, mts., mild steel grating cover, bars o.c., bars bothways, conc. drain pipe, bottom, hor. vert., thk chb wall, frame, mild steel grating cover, fin. flr. line, detail of area, scale, mts., detail of parking drain, not, scale, parking level, parking drain, slab soffit, waste pipe, detail of perforated, perimeter pipe, scale, mts., tap selected backfill material, provided selected fine crushed rock ranges to, provided filter around, retaining wall, perforated pvc pipe, holes o.c. staggered, provided selected fine crushed rock ranges to, tap selected backfill material, provided filter around, holes o.c. staggered, perforated pvc pipe, details, waterproofing membrance, retaining wall, bsmt. flr. lvl., perforated pvc pipe, longitudinal section, cross section, detail of perforated, underdrain pipe, scale, mts., fin. flr. level, waterproofing membrance, r.c. slab, perforated pvc pipe, top selected backfill material, provided selected fine crushed rock ranges to, provided filter around, r.c. slab, waterproofing membrance, perforated pvc pipe, holes o.c. staggered, provided selected fine crushed rock ranges to, tap selected backfill material, provided filter around, holes o.c. staggered, perforated pvc pipe, details, ceiling mounted, ceiling line, supply air, unit hanger rod, anchored on floor, slab, drain pipe to, nearest drain line, fcu drain, max., fcu drain, fan coil unit, slab soffit, chb wall, detail of f.c.u.drain, scale, mts., max., max., shaft, shaft, of toilet, scale, mts., elevator pit, elevator, elevator, slope, elev. pit, part of, detail of elevator pit, scale, mts., hp portable submersible sump pump emergency mounting, flexible hose, to sump pump controller, tap to open canal, flexible hose, tap to open canal, hp portable submersible sump pump emergency mounting, sewage pit, sump, one duplex type submersible sewage pump gpm. vs. ft. hp. ea. total, one duplex type submersible sump pump gpm. vs. ft. hp. ea., pump discharge, pump controller, alarm controller, sewage pit, fin. flr. level, pump on, alarm level, pump off, suction pit, bot. of tank, sump pump controller, float type water level control, manhole cover, to bldg. ee control panel, detail of sewage pit, scale, mts., to sump pump discharge, one duplex type submersible sewage pump gpm. vs. ft. hp. ea. total, sump pit, fin. flr. level, pump on, alarm level, pump off, suction pit, bot. of tank, one duplex type submersible sump pump gpm. vs. ft. hp. ea. total depth, sump pump controller, float type water level control, manhole cover, inlet, to bldg. ee control panel, detail of sump pit, scale, mts., to sump pump discharge, pump controller, alarm controller, fco, lav, fco, lav, basement, c.o., c.o, c.o., detail of oil interceptor, scale, mts., inlet pipe, f.f.l., w.l., outlet pipe, manhole, lifting handle, provide angular edg
Raw text data extracted from CAD file:
| Language | English |
| Drawing Type | Detail |
| Category | Construction Details & Systems |
| Additional Screenshots |
 |
| File Type | dwg |
| Materials | Concrete, Steel, Other |
| Measurement Units | |
| Footprint Area | |
| Building Features | Elevator, Parking, Garden / Park |
| Tags | abwasserkanal, autocad, banhos, casa de banho, DETAIL, details, DWG, fosse septique, mictório, plumbing, sanitär, Sanitary, sewer, toilet, toilette, toilettes, urinal, urinoir, wasser klosett, WC |








