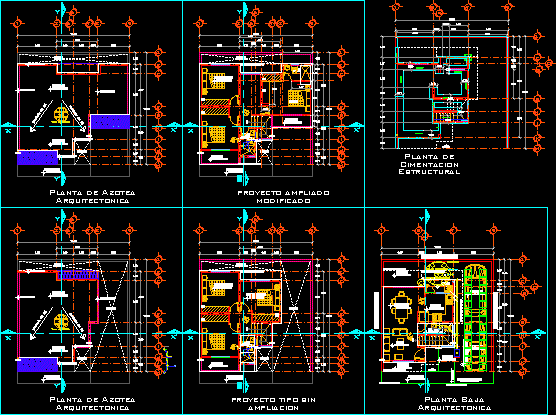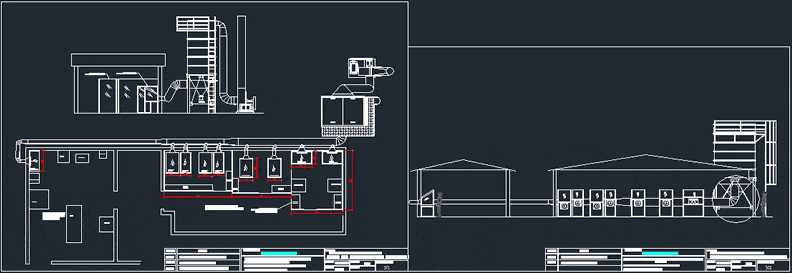Plumbing DWG Block for AutoCAD

A HOME PLUMBING / WATER / DRAIN, PLUMBING
Drawing labels, details, and other text information extracted from the CAD file (Translated from Spanish):
anchor, sales room, level, ladies, Npt, Nnt, Sshh, cut, Esc, Plant box, Tarrajeo cm., Reinforced with iron, mixture, Pumping equipment, Tap, Isometric, With basket, Foot valve, impulsion, Tap, Heater, chap. Lts., living room, Sshh, dinning room, Patio laundry, Closet, kitchen, Sshh, Closet, Well of light, living room, kitchen, dinning room, Closet, Well of light, Duct of, ventilation, Well of light, Clothes, Tendal laundry, Height wall, rooftop, Height wall, Ironing, study, Npt, yard, Npt, Roof projection, diameter, Typical valve installation detail, Heater detail, Pvc adapter, Pvc class, Water electric, Union thread, Nipple, N.p.t, hinged, valve, Wooden lid frame, Nipple, To drain, security valve, reduction, service, Universal union, trap, Universal union, P.t. from the floor, comes, check valve, Free download, Universal union, Ball Valve, Dimensions in centimeters, cash fund, Esc., Projected, shower, Lavatory, Npt, water heater, Bidet, wall, Tube of f ° g, Of ventilation, of the tube, Wall thickness, Iron iron black, Thick, flange, your B., Welding around, Ceiling, N.t.t., In wall, rack, Ironing board, Angle of, cut, Anchorages, Padlock pin, scale, padlock, shooter, Hinges, shooter, Padlock pin, anchorage, padlock, hinge, first floor, second floor, third floor, chap., tank, Stop level, Diagram of water feeders, plane of:, Water drainage techniques, Lamina nª:, Water legend, lime, Symbology, Symbology, Storage of, Electric heater, description, Retention valve, Universal union, Female plug, Tee up, Tee down, water meter, Water pipe hot water, Cold water pipe, Elbow, Elbow, Elbow, tee, Low elbow, description, plane of:, Floor plans, sanitation, Lamina nª:, anchorage, your B. Des., anchored, Metal grille, The tank, Comes from the public network commercial meter, Drainage plant outlets, Elevation water outlets, Lid with metal grid, Det. Flange breaks water for pvc pipe, Mesh cont., Insects, In niche box, General sluice gate, Interruption valve, Comes from the network, Of sedapal, cap screw, Hermetic cap, Tartered inside the wall, Interior meter detail, Stopcock, Universal union, Standard nipple with nut, Go to the apartment, Niche box, Esc:, Angulo faith Galv., Wall, Pin plate, hinge, Wood dowel, Galvanized stripper, Go to the apartment, Single jet meter, Pvc pipe with joints, Comes from feeder, Cold water, Comes from feeder, Cold water, Wall, Threaded, hinge, Pin plate, Hinges, detail, Esc:, Iron cap, faith. Galv., Installation detail of, Characteristics of the pumping equipment, G.p.m., Single phase v. Hz., motor, Suction pipe, Power pipe, flow, Dynamic height, power, Units, Number of electric pumps, drainpipe, Ventilation pipe, Threaded registration on floor, Sanitary, sink, Elbow, trap, Sense of flow, Drain legend, symbol, description, elevation, Details of piping installation, On wall, Funky on pipe, Construction wire, In each row, Pvc tube, Wires, From the wall, plant, Ball Valve, polished, cut, cane, Concrete, nut, senses, mesh, smooth, Log box detail, dimension, Cape, Bottom fund, dimension, register machine, gate valve, Crossing of pipes without connection, N.p.t, scale, your B. the, General network, Det. Flange breaks water for pvc pipe, detail, Plant high tank, C.f., C.t., existing, The public network, Exists on the ground, C.f., C.t., Projected, Up vent, Arrive vent, Up vent, Runs down the floor, Up vent, Npt, Npt, C. Ll, Up vent, Up Down, Arrives, Up vent, Up Down, Arrives, Up vent, In hat, Up vent, In hat, Up vent, In hat, see detail, Up vent, Up vent, In hat, Up Down, Arrives up, living room, Sshh, dinning room, Patio laundry, Closet, kitchen, Sshh, Closet, Well of light, living room, kitchen, dinning room, Closet, Well of light, Duct of, ventilation, Well of light, Clothes, Tendal laundry, Height wall, rooftop, Height wall, Ironing, study, Npt, yard, Npt, basement, Esc, According to a building permit, Without any variation, Roof projection, existing, Drive pipe rises, Projecc. tank, Pvc, Sanitary cap, Drive pipe rises, Arrives up a.a.f., Pvc, automatic control, Of levels, A., Low a.f. pipe arrives, Low a.f., Pvc, Heater, chap. Lts., Heater, chap. Lts., low, Arrives, Cpvc, Pvc, Cpvc, Pvc, Cpvc, Cpvc, Pvc, In niche box, General sluice gate, Interruption valve, Pvc, Cpvc, Pvc, Cpvc, Pvc, Cpvc, Pvc, Cpvc, Pvc, Arrives up a.f., Water meter dpto. floor, Low a.f., Pvc, Pvc, Cpvc, Cpvc, Pvc, basement, first floor, second floor, third floor, extension, Remodeling, Enlargement
Raw text data extracted from CAD file:
| Language | Spanish |
| Drawing Type | Block |
| Category | Mechanical, Electrical & Plumbing (MEP) |
| Additional Screenshots |
 |
| File Type | dwg |
| Materials | Concrete, Wood |
| Measurement Units | |
| Footprint Area | |
| Building Features | A/C, Deck / Patio, Car Parking Lot |
| Tags | autocad, block, drain, DWG, einrichtungen, facilities, gas, gesundheit, home, l'approvisionnement en eau, la sant, le gaz, machine room, maquinas, maschinenrauminstallations, plumbing, provision, wasser bestimmung, water |








