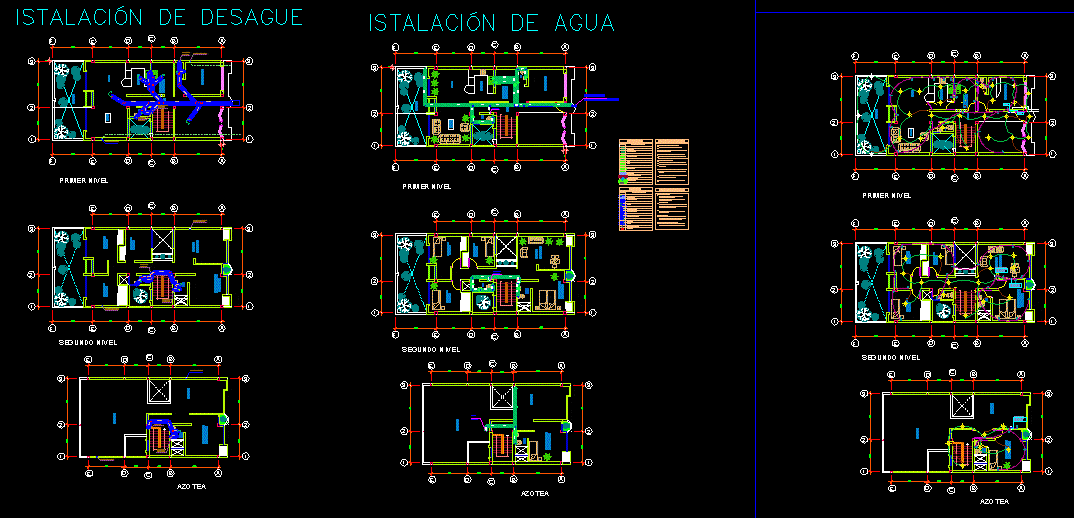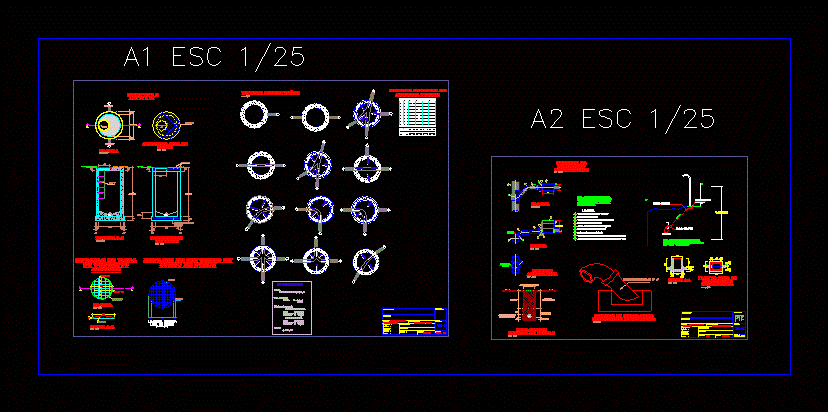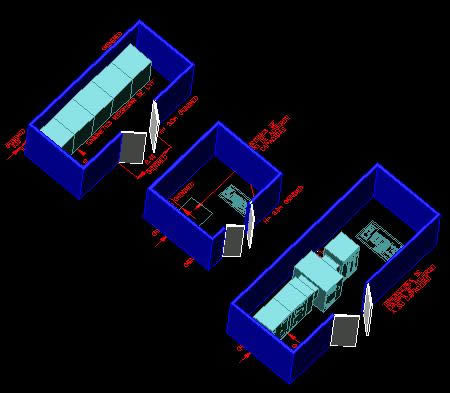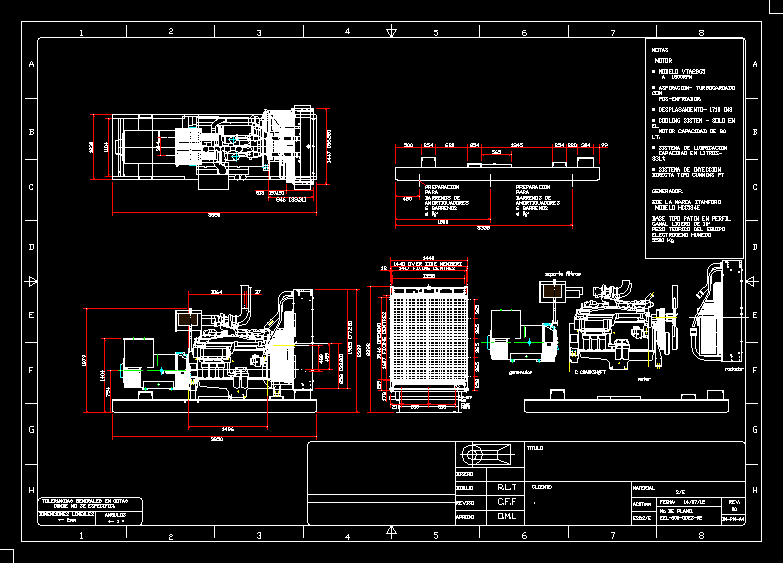Plumbing And Electrical, Housing DWG Block for AutoCAD

Housing facilities
Drawing labels, details, and other text information extracted from the CAD file (Translated from Spanish):
a.c.i., s.h., dining room, hall, service patio, kitchen, shop, garden, roof terrace, guest bedroom, study room, parents bedroom, children’s bedroom, first level, second level, w-h pr, arrives s.s.d.d.e.e. of, electrocentro sa, general board, first floor board, second floor board, floor terser board, general legend, ——, ceiling, snpt, box, wall, floor, fluorescent outlet, spot outlet light, floor outlet with ground connection, light center, bracket outlet, telephone interconnection box, intercom interconnection box, electrical power interconnection box, electric energy meter, distribution board sub, single switch, double, triple , switch, receptacle with ground connection, waterproof outlet, outlet for electric stove, description, symbol, elevation, indicated, type of, special, ——–, ——– -, electric entry phone, telephone outlet, earthing hole, pt, pass box, fire alarm system panel, intercom output, recessed line for telephone line, recessed pipe for intercoms, recessed pipe for fire alarm, piping empotr ada in ceiling or wall, embedded pipe in floor or wall, embedded pipeline for line to ground, siren of the fire alarm system, exit of smoke detector against fire, pa, cable tv outlet, embedded pipeline for cable tv line , autonomous emergency exit light, legend, streetlight type light source, autonomous emergency light output, recessed bracket type light center, lighting system, spot with dichroic lamp for stage, and pendant, electrical installations, sewage water pipe served, pluvial drainage pipe, pluvial log box, description, drainage legend, sanitary tee, ventilation pipe, pluvial drain, water pipe, cold water pipes sera pvc indoors, the drain pipe will be: p.v.c. sap type of medium pressure, and also frame wooden top, the respective hydraulic tests., water or drain., the valves will have two universal joints when going on the wall, before putting into service the water pipes and drain should, to prove the indications of the national regulations of constructions, the plumbing of sanitary installations in the land, should be protected around it with poor concrete, be it the pipes, bell type adhered with special glue and it will have an ø as, the pipes for drainage and ventilation, will be made of rigid pvc plastic, the final ventilatory pipes of the roof will be finished in, technical specifications, irrigation tap, hot water pipe, water legend, water meter, cold water pipe, gate valve, valve filling, reduction, pumping equipment, storage tanks should be constructed, with wire mesh to prevent the entrance of insects., ventilation tube, p enter the tanks, have led to water-borne epidemics, clay concrete blocks, it is not convenient to build tanks with walls, preferably reinforced concrete., sanitary cover, sanitary aspect, construction aspect, air tank, the end that gives the outside must be protected, the tube allows the hot air to escape and the expulsion or admission, in order to prevent the floor or rainwater cleaning waters, from the storage tanks, the lack of these considerations, there are some considerations that must be taken in the design, that insects or bad odors enter the tank, overflow of the tank and elevated, indirect with free discharge with wire mesh in order to avoid, should be available to the system of drainage of the building in form, sanitary installations, drain istalación, istalación of water
Raw text data extracted from CAD file:
| Language | Spanish |
| Drawing Type | Block |
| Category | Mechanical, Electrical & Plumbing (MEP) |
| Additional Screenshots |
 |
| File Type | dwg |
| Materials | Concrete, Plastic, Wood, Other |
| Measurement Units | Metric |
| Footprint Area | |
| Building Features | Garden / Park, Deck / Patio |
| Tags | autocad, bathrooms, block, DWG, einrichtungen, electrical, facilities, gas, gesundheit, Housing, l'approvisionnement en eau, la sant, le gaz, machine room, maquinas, maschinenrauminstallations, plumbing, provision, wasser bestimmung, water |








