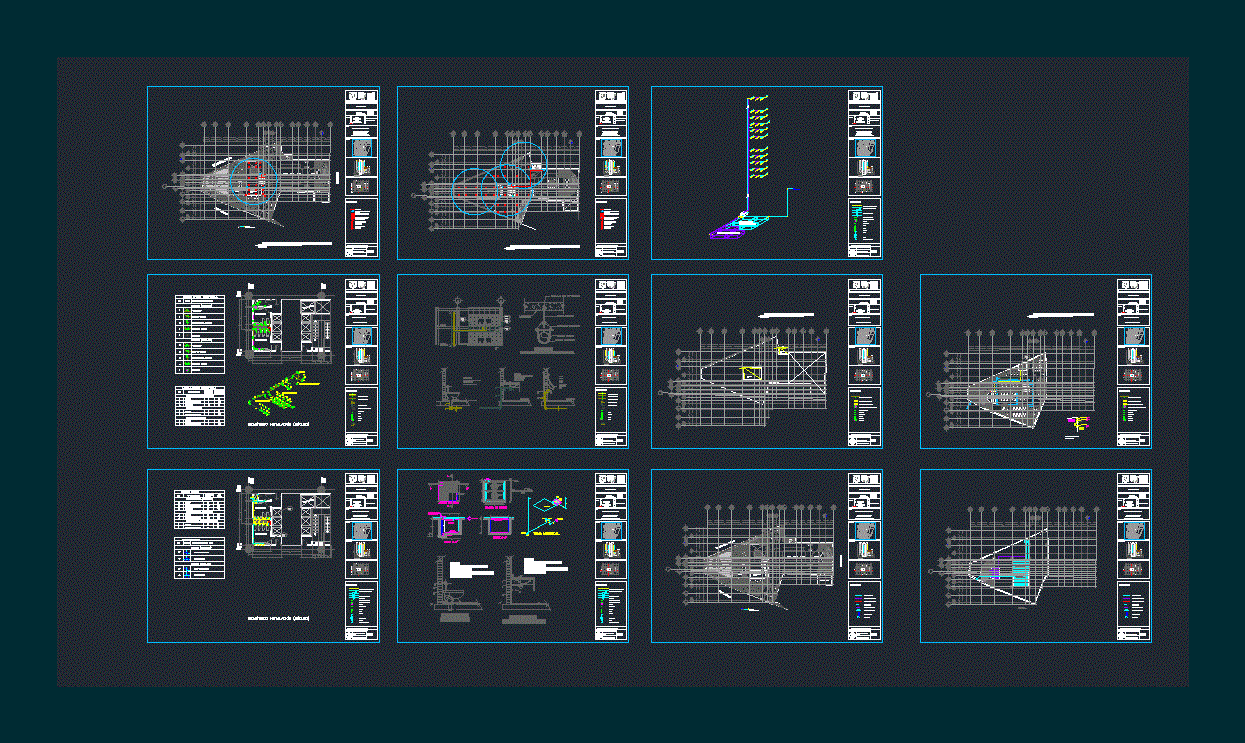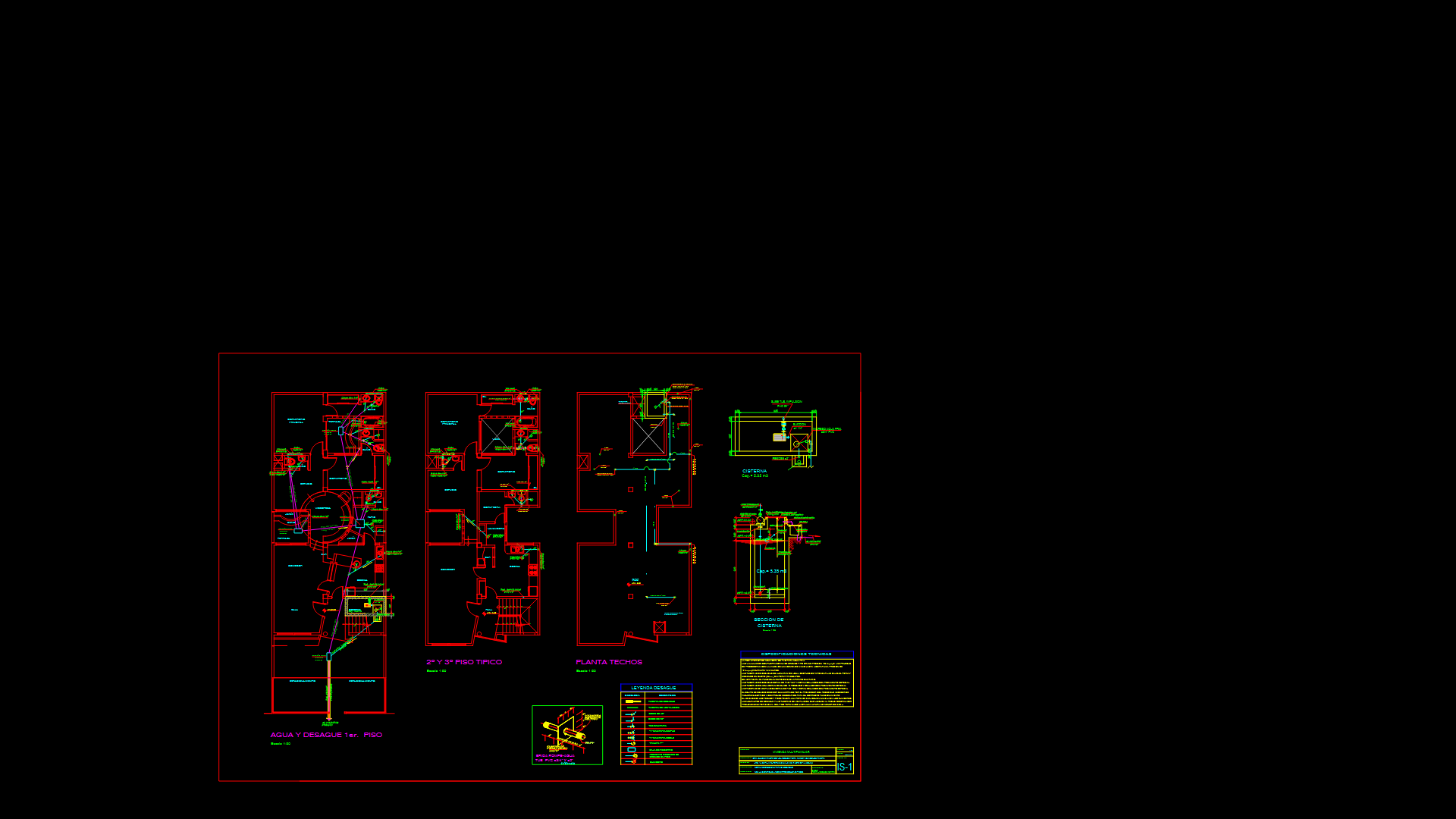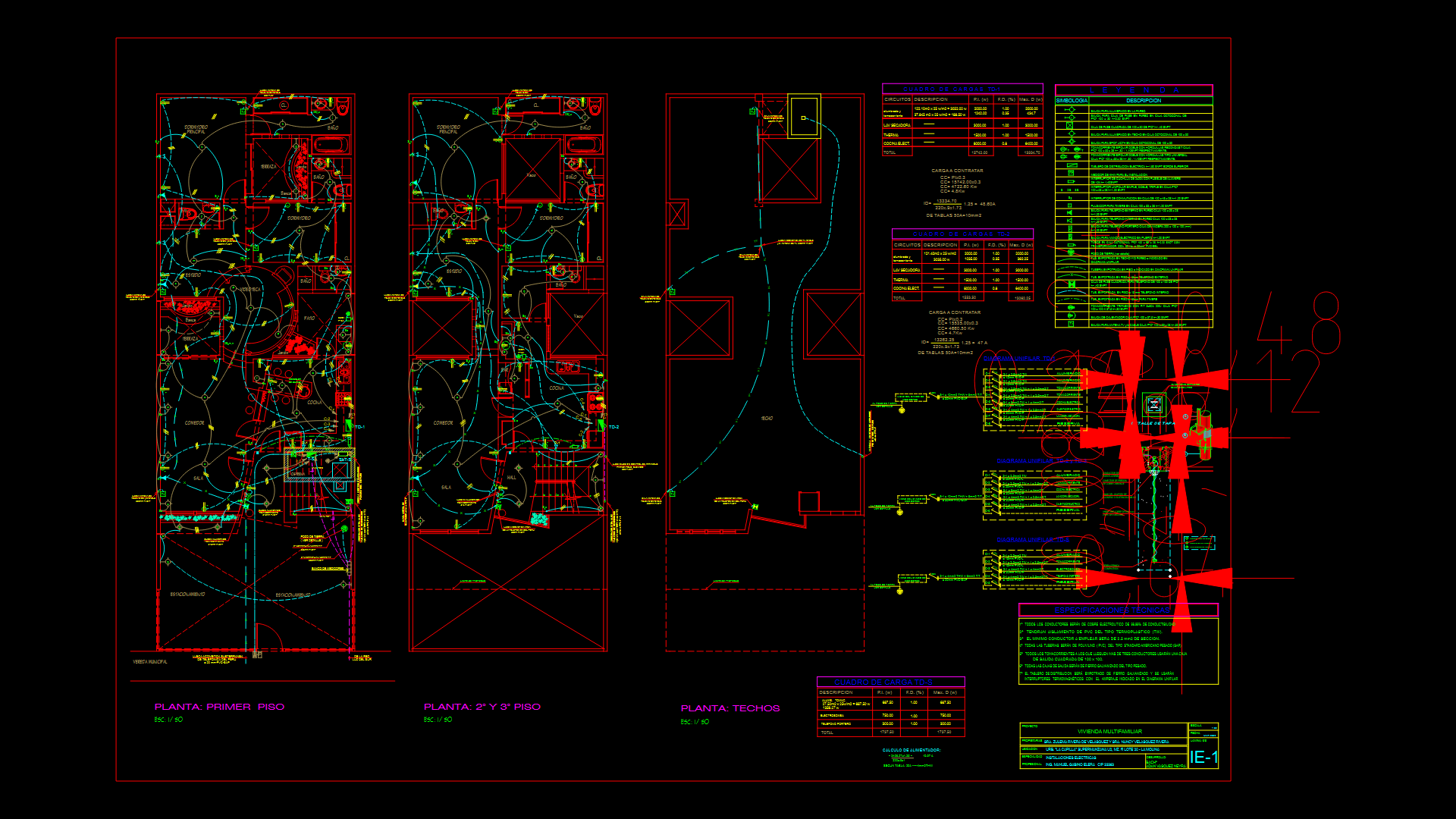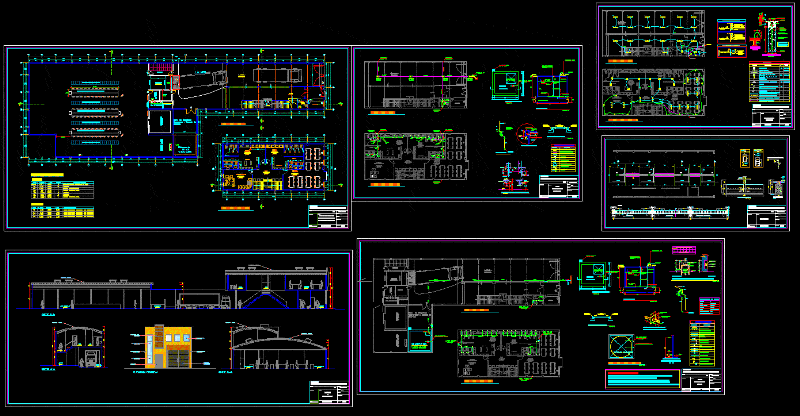Plumbing House DWG Detail for AutoCAD

FACILITIES plumbing – PLANTS – CORTES – DETAILS
Drawing labels, details, and other text information extracted from the CAD file (Translated from Spanish):
sanitary ware, hoists, storage, concrete, metal gasket, glass, polished concrete with epoxy coating gray color, france., axis, scale, plant, plane, facade, cut, armed in firm, armed in walls, cut b-b ‘, carcamo, suction, cistern, water level, air chamber, meter, pend., with metal lid, cut a-a ‘, air mattress, level, ban, bag, stv, bap, garbage room, access stacking, access service, bridging the brunette, patriotism, water mirror, valet parking, cellar, commercial module, dimension :, workshop :, resposables :, advisors :, belmar romay julia, garcia ruíz sofía valentina, location plant :, clave :, meters, benito juarez, scale :, body :, north :, delegation :, date :, general notes :, specific symbology :, indicates level., indicates level change., indicates constructive axis., indicates cut., indicates cut by facade., indicates constructive details, viii architecture workshop, plant location cut :, palencia a rreola del carmen light, ea, av dos, chisel nayally cruz ibarra, location plant:, start of cutting, block wall, symbology, npt, baf, a cistern, connection potable water network, fire intstalaciones, descent of sewage , lowering of rainwater, lowering of gray water, ups ventilation pipe, pvc pipe sanitary, hydraulic installations core type., and of p.v.c, exit elbow of p.v.c, reduction of p.v.c, strainer, sanitary installation, pieces, special pieces of p.v.c, no., strainer helvex mod. indicated, gray water pipe pvc, llm., wc., hose wrench, toilet, urinal, washbasin, shower, registry, pvc sewage pipe, wc with fluxometer, sanitary disabled, sanitary men, diameter of, unloading, unit, type of furniture, hydraulic intstalaciones core type., copper tee, special pieces of fo.fo., hydraulic installation, sanitary women, sanitary men, duct, saf, copper cold water pipe type m, gate valve, union nut, low column cold water, cold water column rises, float, furniture exit key, tee connection, globe valve, sink detail, wc detail, hydraulic intstalaciones core type., installation duct, hoists, single hanger detail, anchorage of expansion, isolated pipe, protective shield, clevis type hanger, threaded rod, sanitary installations, hydraulic intstalaciones, um, total, furniture, copper treated water pipe type m, pvc pluvial water pipe, cistern a rainwater and gray water, cistern of drinking water and fire, gray water treatment, saft, cold water pipe, hot water pipe, cold water rises, gate valve, water meter, nose wrench, ups treated cold water, treated water pipe, treated water tank, hydraulic intstalaciones, hydraulic, pvc drainage pipe, sanitary installations, fires, sanitary, bac, municipal collector, sanitary installation last basement, fire, manual pulsator, line cold water, capacity., fire protection cabinet, gpci, Siamese intake, audio-visual equipment, smoke detector with battery., security lights, cabinets use radio., pmi, saci, fire plant type installation, fire installation ground plant, purge, pump, vfap, municipal, network, meter, municipal outlet
Raw text data extracted from CAD file:
| Language | Spanish |
| Drawing Type | Detail |
| Category | Mechanical, Electrical & Plumbing (MEP) |
| Additional Screenshots | |
| File Type | dwg |
| Materials | Concrete, Glass, Other |
| Measurement Units | Metric |
| Footprint Area | |
| Building Features | Garden / Park, Parking |
| Tags | autocad, cortes, DETAIL, details, DWG, einrichtungen, facilities, gas, gesundheit, house, l'approvisionnement en eau, la sant, le gaz, machine room, maquinas, maschinenrauminstallations, plants, plumbing, provision, wasser bestimmung, water |








