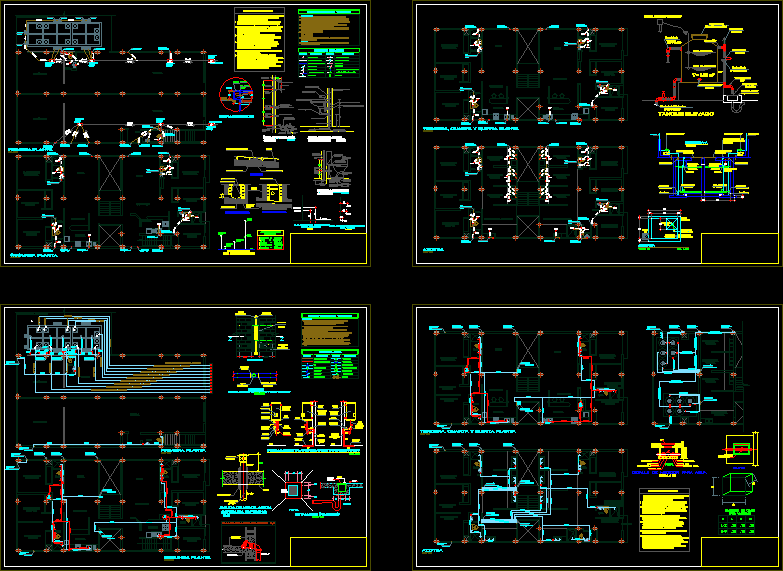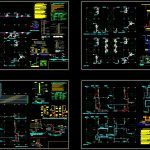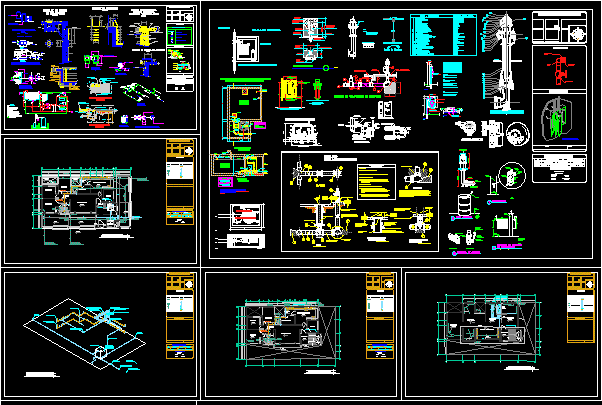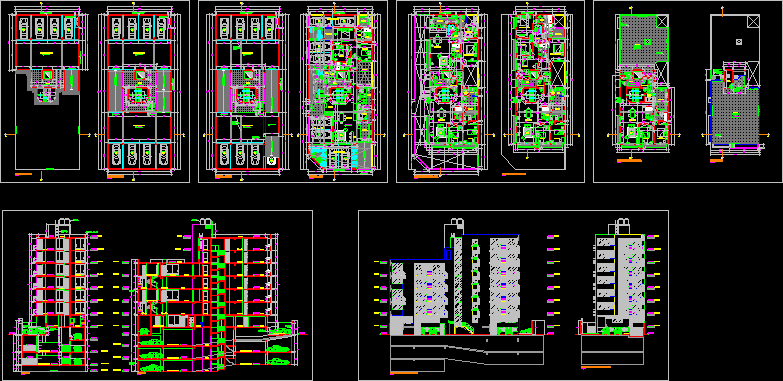Plumbing A Multifamily DWG Detail for AutoCAD

This is a level of sanitary water and sewer, where you will find details of tank and overhead tank as well as some general details.
Drawing labels, details, and other text information extracted from the CAD file (Translated from Spanish):
copper pipe, feeder network, external thread connector, to drain, with integrated ovalin, electronic key, marble plateau, ventilation pipe, installation of washbasins, hysterosanitary detail, without scale, chromed brass, tube of supply, chrome nipple, adapter, stockham, tee hg, pvc, thick wall, fittings, mansfield, chrome angle, control, valve, chamber, column up, air, ventilation, for toilet, pvc flange, compressed, wax packing, standard incesa, toilet, detail of toilet installation, lava feet. ref. p.p., floor strainer, cast iron., Bronze. ref., valve with body, chromed cachera, pvc male, union hg, chromed hg nipple, plain pvc, cap, price phister or superior, shower installation detail, floor siphon, symbol, fixed to the accessory head corresponding., same material of the finished floor. in indicated dimensions, – the pipes and accessories for drainage and ventilation, will be of pvc rigid sap, – the threaded registers will be made of bronze, with airtight threaded cover and will, – the boxes of registers will be installed in places indicated in the drawings , seran, accessories of the same material, with seals sealed with special glue, – the pipes to be used in the networks will be of pvc lightweight type pvc-salt with, drain legend, technical specifications, tests :, without presenting loss of level, – slopes for drainage pipes :, ventilation hat., for pvc pipe. according to standards., straight tee, drain pipe, drain network :, description, roof ventilation terminal, sump, reduction, bronze threaded register, sanitary tee, bidet, tub, drain outlets, npt, lavatory, laundries, waterproofing, cistern, concrete cover, overflow detail, stainless steel mesh, tarred with, reventon to give slope, mixture, bed of gravel and sand, template slope, iron drain, concrete cover, wall, partition, tributary , template, concrete, poor, channel or half pipe, flow, cross section, longitudinal cut, record, specification notes, the sewers that evacuate the wastewater, other materials specified by the project, in sections that form the sewer, are install, between registration boxes, place a bed of gravel and sand, tepetate, etc. duly compacted, upstream and its placement from upstream to downstream following the slope specified in the project, correctly aligned, the inside of the bell and the outside of the, mouth without bell of the tube to be assembled, the , lower quadrant of the bell will be filled with, placing on it the part without hood of the pipe to join the following section., plant, union pressure-thread, stopcock, standard nipple with nut, meter or nipple, profile, detail of meter for water, dimension of boxes for valves, metal, grid, drain detail, floor, cut, strainer, lead tray, pvc, installation detail of electric heater, thermostat, resistance, gate valve, safety valve, leaves ac, to the drainage network, universal union, simple union, valve check, enter cold water, goes to the public collector, dining room, kitchen, sh, room, master bedroom, single bedroom, store, storeroom, door rolls ble, continues the land, service bedroom, laundry – tendal, tendal laundry, balcony, low pipe, goes up, arrives pipe, register box, overflow box, and ventilation, overflow, level, pipe, public, comes network, inspection, lid, rises to tank, grid bugs, air gap, stop level, boot level, pvc-sap, hat, ventilation, tub. of cleaning, reduction of, amount of distribution, automatic electrical system, sanitary cover, elevated tank, arrives tub. of, impulsion, electrode holder box, foot valve, rubber seal, pump, starting level, electrodes, control, level, hermetic for control, bucket, float, valve, stop level, inspection cap, section aa, see detail, – all materials, pipes and accessories to be used in the networks, – hot water pipes will be rigid c-pvc simple union, – special glue will be used for c pvc. with appropriate thermal insulation., will install a universal union, in the case of visible pipes and two, – the gate valves will be of bronze seat, in each valve will be, – the cold water and hot water networks will be tested with pumps of hand to, – all the hot water route will be protected with material, national regulations of constructions of Peru, cold, hot water, will be of good quality according to the pressure and accessories of the same material., universal unions when install the valve in box or niche., water network: cold water pipe, crossing without connection, water legend, tee, check valve, universal union, tee down,
Raw text data extracted from CAD file:
| Language | Spanish |
| Drawing Type | Detail |
| Category | Condominium |
| Additional Screenshots |
 |
| File Type | dwg |
| Materials | Concrete, Steel, Other |
| Measurement Units | Imperial |
| Footprint Area | |
| Building Features | A/C |
| Tags | apartment, autocad, building, condo, DETAIL, details, DWG, eigenverantwortung, Family, find, group home, grup, Level, mehrfamilien, multi, multifamily, multifamily housing, overhead, ownership, partnerschaft, partnership, plumbing, Sanitary, sewer, tank, water |








