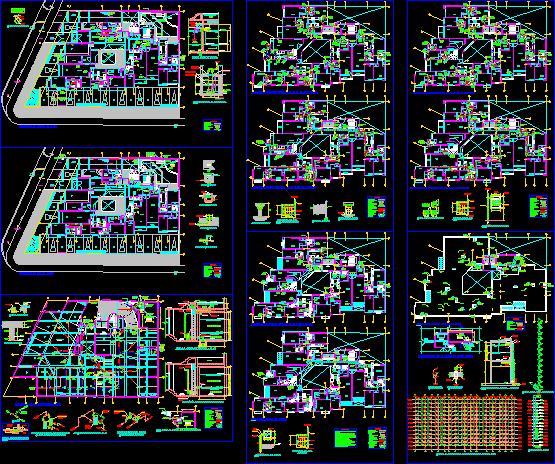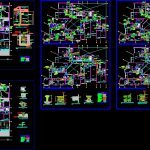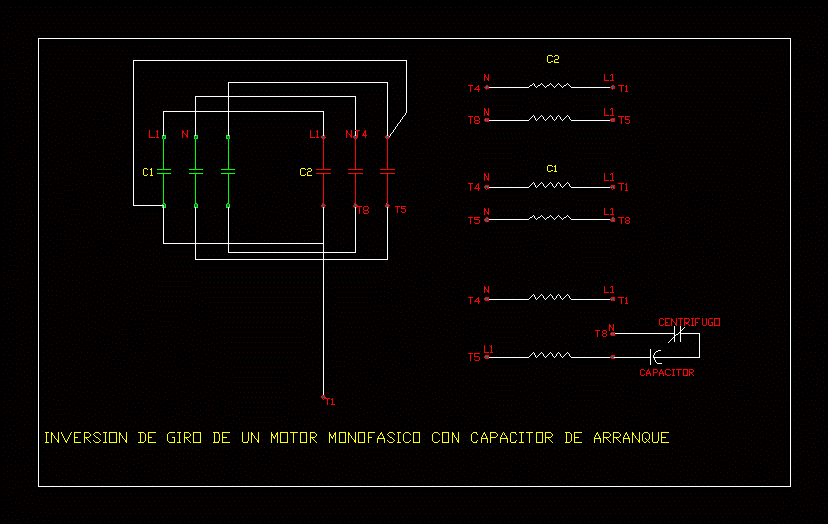Plumbing Project DWG Full Project for AutoCAD

Plumbing project – Pump – Electricity – Details
Drawing labels, details, and other text information extracted from the CAD file (Translated from Spanish):
Typical floor drainage facilities, Interruption valve, Pipe aci, Threaded bronze plating, Gci fireproof enclosure, Firefighter accion shot, Cold water pipe af, Hot water pipe ac, Reg., Sum, trap, Bronze sink, Pvc ventilation pipe, Pvc drain pipe, water meter, water tap, Siamese take of aci, register machine, Siamese, feeder, of water, elevated tank, Water comes from, Forecast for, Water meters for, floor, scale, Each department, Go water network, Water meters, Geotextile, rack, Garden drain, gravel, low, Publish, of the network, The tank, Of bombs, fourth, Acid pump stop level, Window projection, Reservation aci m., Domestic use m., Max level Water, Max level Water aci, Patera, Of record m., Level of acd bombs stop, Lps, Pumps for water, Domestic consumption, Breakwater, Go to the, elevated tank, Acid pump stop level, suction, Level of acd bombs stop, flexible, Union, flexible, Of record m., Max level Water aci, Max level Water, Domestic use m., Reservation aci m., Max level Water aci, Max level Water, scale, Cut pump acd tank, Window projection, Projection of, Return nozzle, Pending, Waterproofed surface, Horizontal over, tank, Duct drainage, Lps., Recirculating pump, Return nozzle, Projection of, Projecccion tub. return, go to, filter, surface, Suction of, Skimmer, background, Suction of, Drain, background, Of hairs, trap, Patera, Suction of, comes from, Water, Return of, The network of, Pool filter, Filtration area:, Recirculating pump, Lps, Isometric scheme of the system, Of recirculation of patera, Of hairs, trap, Vortex plate, Suction aci, flexible, valve, Union, Breakwater, Aci bombs, Lps., flexible, Union, your B. test, To the system, From aci, Domestic use m., Cut pump acd tank, scale, Lps, Sewage pumps, The network of, drain, Niv Max. Of drainage, electrical control, Of drain level, Niv Bombs stop, Mailbox of m., Metal caps, Removable, scale, Drainage pumping chamber, Bomb aci, Go there, General network, proof, tank, Union, flexible, Union, flexible, Jockey pump, Lps, Suction aci, Aci, Vortex plate, Acd pumps, Lps, elevated tank, It drives, suction, Vai af dptos., from the floor, from the floor, Vai af dptos., from the floor, Vai af dptos., from the floor, from the floor, Vai af dptos., from the floor, from the floor, Vai af dptos., from the floor, floor, Low af, services, Overflow, background, Drain off, Low overflow, High tank drain, elevated tank, Water impulse arrives, elevated tank, N. Water, Ninth, Interruption valve, Pipe aci, Threaded bronze plating, Gci fireproof enclosure, Firefighter accion shot, Cold water pipe af, Hot water pipe ac, Reg., Sum, trap, Bronze sink, Pvc ventilation pipe, Pvc drain pipe, water meter, water tap, Siamese take of aci, register machine, Siamese take of aci, water tap, water meter, Pvc drain pipe, Pvc ventilation pipe, Bronze sink, trap, Sum, Reg., Hot water pipe ac, Cold water pipe af, Firefighter accion shot, Gci fireproof enclosure, Threaded bronze plating, Pipe aci, Interruption valve, Threaded bronze plating, Reg., Sum, trap, Bronze sink, Pvc ventilation pipe, Pvc drain pipe, register machine, Forecast for, Each department, Go water network, feeder, of water, elevated tank, Water comes from, Water meters, scale, Water meters for, floor, floor, ceiling, high, tank, Passes in basement beam, Cross section of beams m., Intangible area m., floor, diameter, Ext. Of pipe, Detail of gate valves, Thong, Detail: terraced house, note:, Plastic billet, Internal thread, Metal taco with, note, Drain in iran every m., The clamps for the uprights, Metal studs with internal thread of, With a depth of penetration., platen, variable, nut, Bolt of, Detail: pipe hanger, The hangers shall be fixed to the roof by, Min., Concrete bolt, Typical floor water installations, Floor drainage installations, scale, Water drainage basement facilities, Typical floor drainage facilities, Breakwater, tank, Bombs, quarter, The camera, Drain pumping, flange, Gdo tube., scale, Detail: tank drain, Flange of, Welded to the tube, Detail: rompeaguas, Overflow, electrical control, Water level, Pumping chamber, Of drainage, Isometric: pumping system of aci, Of water intake, Projection of tub., scale, Detail: tank overflow, According to the national building regulations., The ventilation pipes will have a minimum slope of, The ventilation pipes will be of p.v.c. Half pressure, The ventilation will end in ventilation hat s.n.t., The pipes
Raw text data extracted from CAD file:
| Language | Spanish |
| Drawing Type | Full Project |
| Category | Mechanical, Electrical & Plumbing (MEP) |
| Additional Screenshots |
 |
| File Type | dwg |
| Materials | Concrete, Plastic |
| Measurement Units | |
| Footprint Area | |
| Building Features | Pool, Deck / Patio, Car Parking Lot, Garden / Park |
| Tags | autocad, details, DWG, einrichtungen, electricity, facilities, full, gas, gesundheit, l'approvisionnement en eau, la sant, le gaz, machine room, maquinas, maschinenrauminstallations, plumbing, Project, provision, pump, wasser bestimmung, water |








