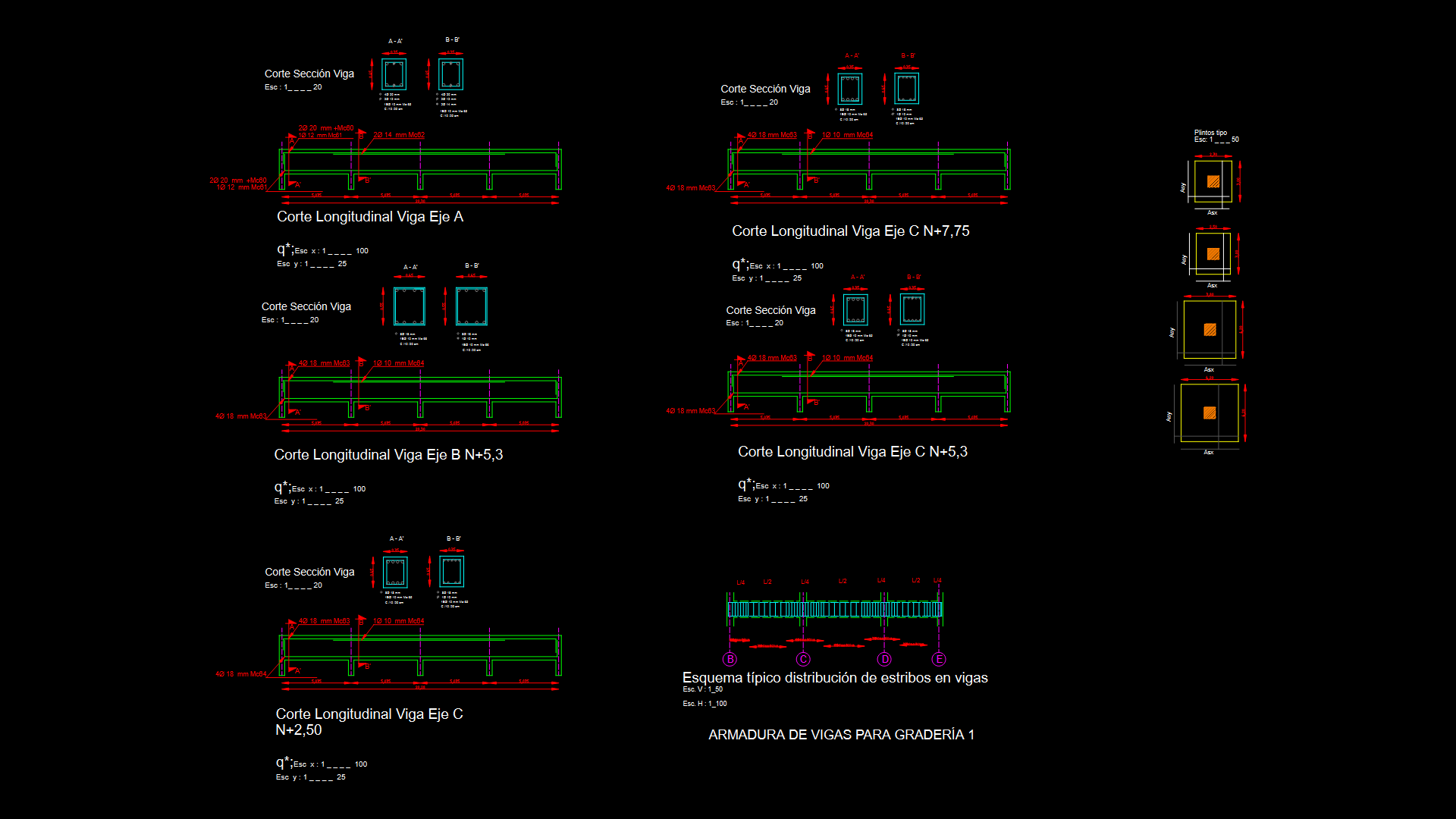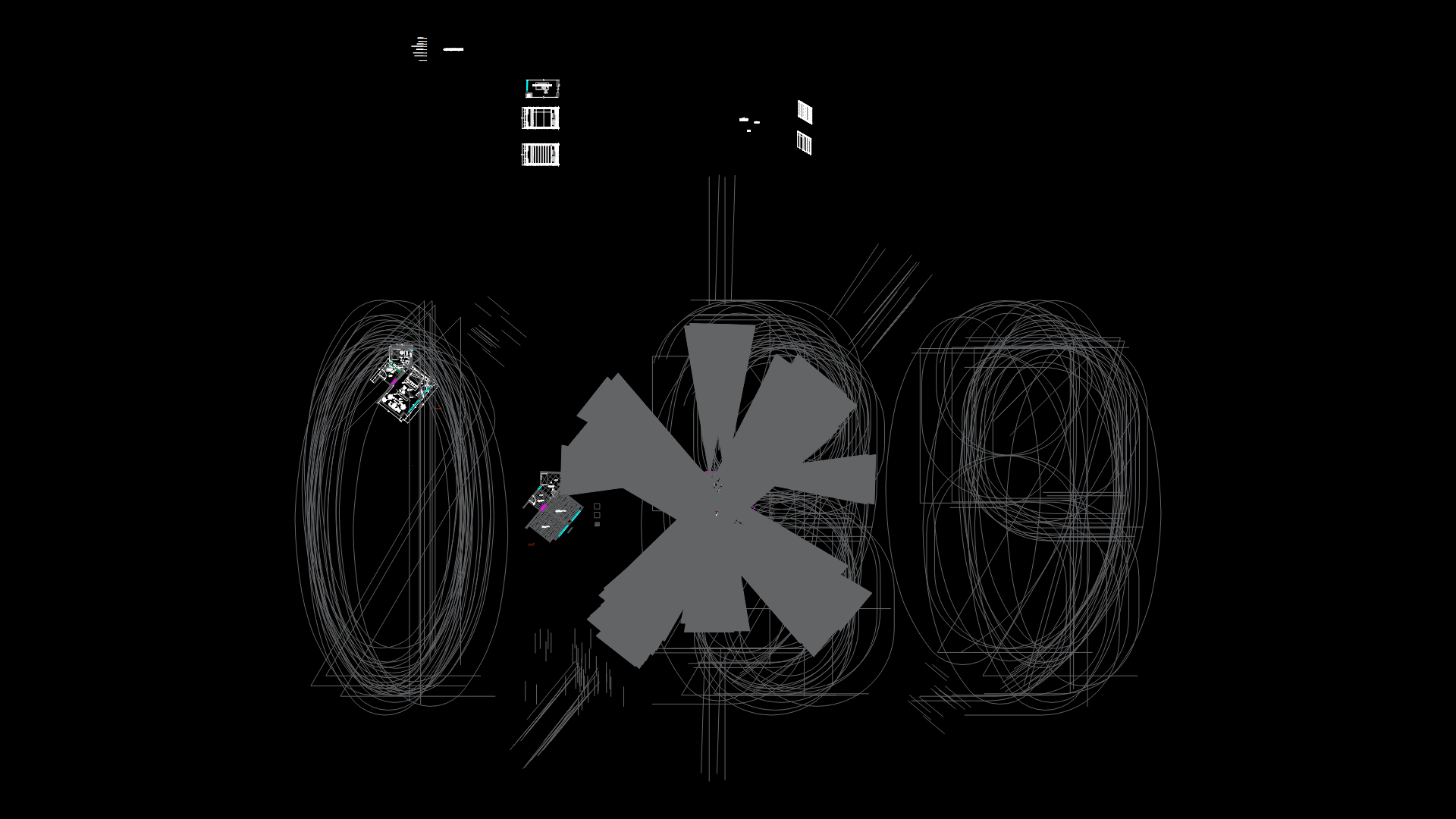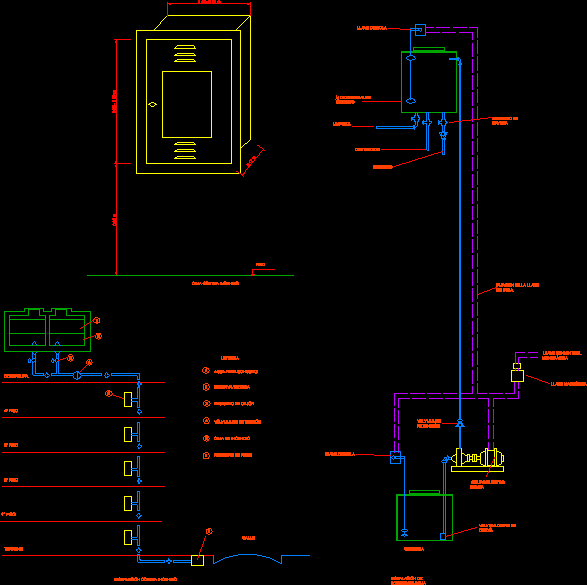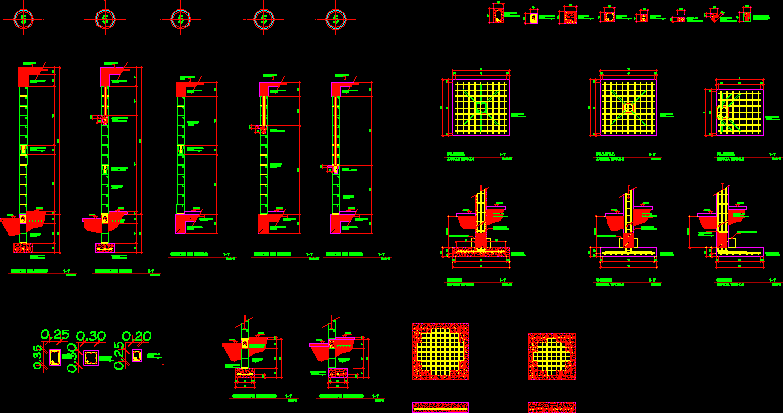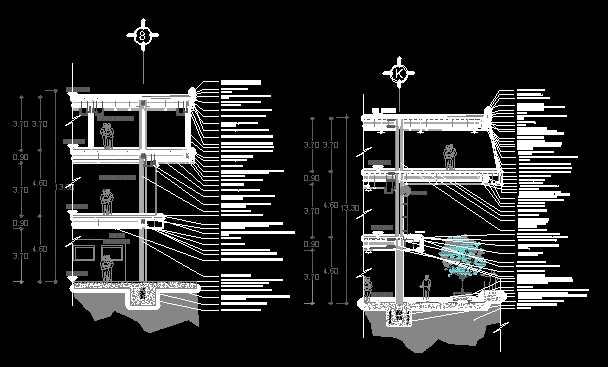Plumbing Tank DWG Detail for AutoCAD

Plumbing tank with construvtive details
Drawing labels, details, and other text information extracted from the CAD file (Translated from Spanish):
Mm. Mts, hatch, aspiration, Rebalse, hatch, aspiration, Escalines fe galv., Pond of, drinking water, Mm. Mts, Escalines fe galv., feeding, aspiration, hatch, Drain mm, Mm. Mts, cut, drinking water, Pond of, aspiration, aspiration, Escalines fe galv., hatch, valve, Rebalse, Water level, float, Absorbent well, Pvc, cut, High pressure matrix cu, Low pressure matrix cu, plant, Cu from m.a., Rebalse, Of lts., Hydropack ponds, Detail ponds, Bomb storage, Esc., Llp, Food tanks, Matrix b.p.cu mm, Matrix a.p.cu mm, From m.a. Cu mm, valve, Water level, Rebalse, float, hatch, drinking water, Pond of, float, Rebalse, valve, Water level, volume, Pond of, drinking water, volume, Pond of, Every mts., Escalines fe galv. Mm, Cut valve, With float, Escalines fe galv. Mm, Every mts., With float, Cut valve
Raw text data extracted from CAD file:
| Language | Spanish |
| Drawing Type | Detail |
| Category | Construction Details & Systems |
| Additional Screenshots |
 |
| File Type | dwg |
| Materials | |
| Measurement Units | |
| Footprint Area | |
| Building Features | Car Parking Lot |
| Tags | abwasserkanal, autocad, banhos, casa de banho, DETAIL, details, DWG, fosse septique, mictório, plumbing, sanitär, Sanitary, sewer, tank, toilet, toilette, toilettes, urinal, urinoir, wasser klosett, WC |

