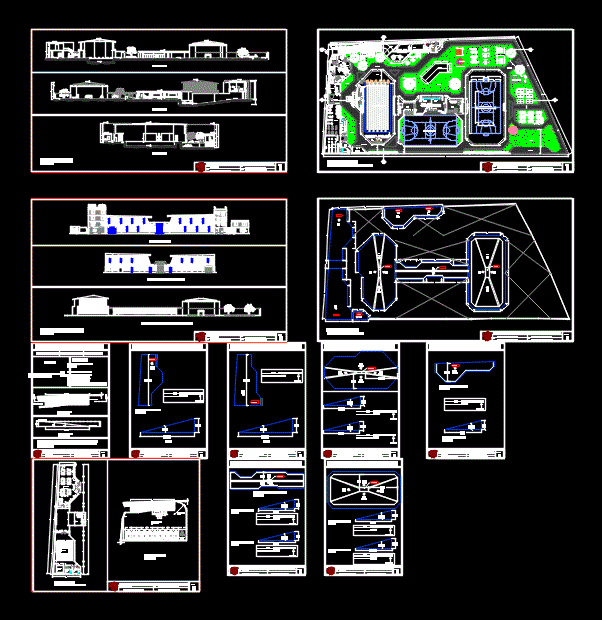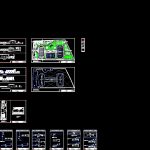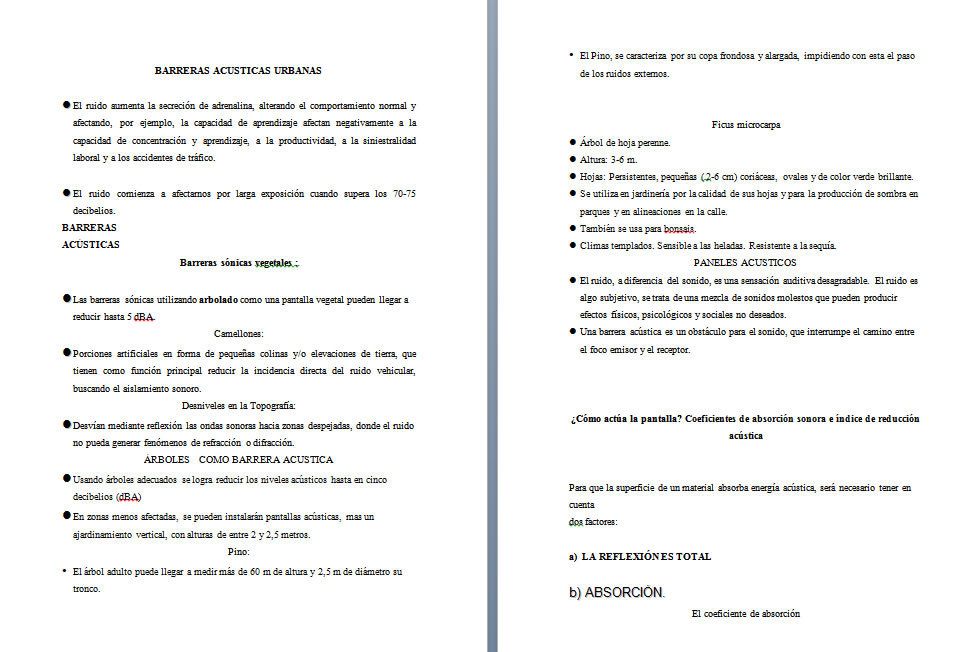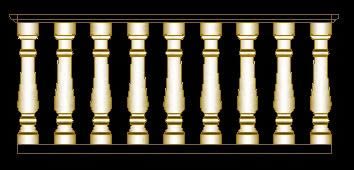Poli Sports Barranco DWG Section for AutoCAD

POLISPORTS- Plants – sections – facades – laying of foundations – structure – installation – Hydraulic – Electric – Health
Drawing labels, details, and other text information extracted from the CAD file (Translated from Spanish):
adapted toilet area, architecture professional school, uap, student: muddy tenorio, luis, gym, multipurpose sports slab, children’s games, pinpon tables, chess tables, outdoor tables, outdoor gymnastics, gym bars, cafeteria , semi-olympic pool, sports store, skatepark, reception, topical, management, ladies locker room, male locker room, ss.hh male, ss.hh ladies, ss.hh gentlemen, locker room, control, dance hall, accounting, ss. hh ladies, men’s dressing rooms, meeting room, secretary, ss.hh ladies, ss.hh men, warehouse, ss.hh, kitchen, cutting a – a, lamina, student:, architect:, project:, university wings – faculty of architecture, tenorio barroso, luis m., edwin benavente garcia, course :, architectural design v, sports center – ravine, hall, structural castle, slide, turntable, ups and downs, shelves, counters, roof rack, lockers, heating, project:, benavente, calculation d e parking, swimming pool, multipurpose slab, administration, outdoor gymnastics, ss.hh-dressing rooms, tables fulbito, chess tables, pin pon tables, bars gym, cafetin, environment, users, total users, dojo, total this., room billiard, garden, calculation, calculation of slope of ramp, formula, replacing, court b – b, court c – c, calculation of slope in ceilings, court, slope, frontal elevation, elevation after entry, dining room, dining room Free, ss.hh men, side elevation of inner volumes
Raw text data extracted from CAD file:
| Language | Spanish |
| Drawing Type | Section |
| Category | Entertainment, Leisure & Sports |
| Additional Screenshots |
 |
| File Type | dwg |
| Materials | Other |
| Measurement Units | Metric |
| Footprint Area | |
| Building Features | Garden / Park, Pool, Parking |
| Tags | autocad, barranco, canyon, DWG, electric, facades, foundations, hydraulic, installation, laying, plants, poli, projet de centre de sports, section, sections, sports, sports center, sports center project, sportzentrum projekt, structure |






