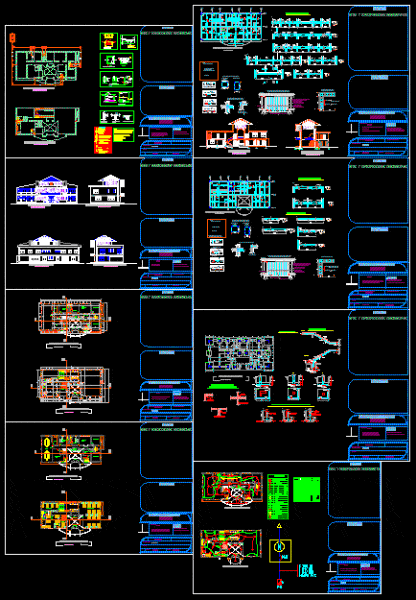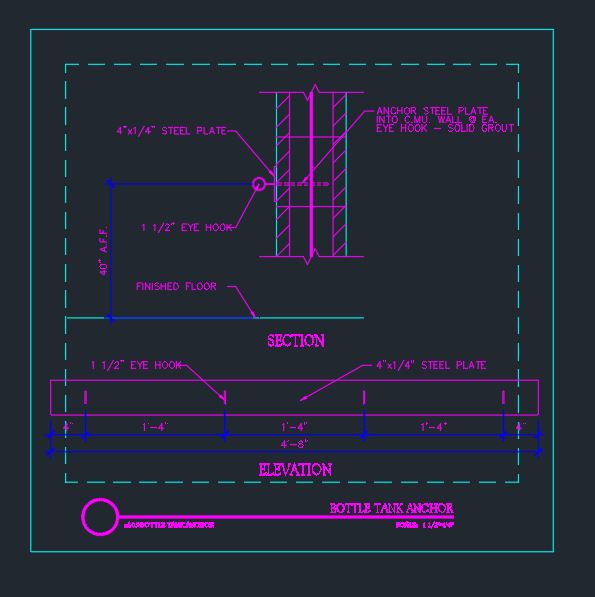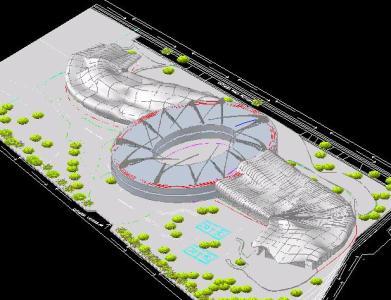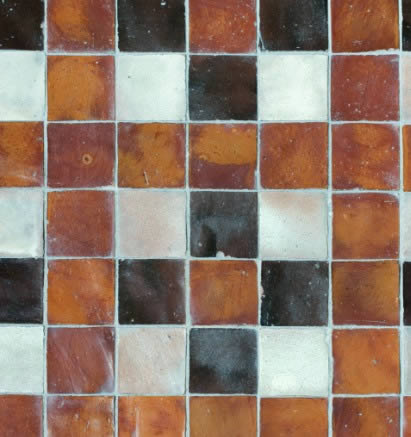Police Equipment Tourism Inspectorate DWG Detail for AutoCAD

MANNING TOURIST POLICE 50 MEMBERS – Ground – cuts – Details – dimensions – specification
Drawing labels, details, and other text information extracted from the CAD file (Translated from Spanish):
oval lavatory, notes and constructive specifications., meters, except where indicated otherwise., notes:, wall-hung sink, anchor length, junction length, dining room, weapons deposit, guard house, section manager, public ministry, intelligence, gardener, kitchen, jail women, jail men, politur, legend, project:, owner:, expert :, scale :, plane:, meters, construction area:, dimensions:, date:, arq, surface free:, detail, front elevation, arq. carlso daniel liriano r., ing. virgil antonio mora sánchez, posterior elevation, left lateral elevation, right lateral elevation, bathroom, section a-a ‘, section c-c’, project inspector, front elevation, no scale, vertical check, tube suction pvc, mark europe, valve of fleet, from the street with, paneled polished, gravel, horizontal in, stainless steel. with padlock, metal lid, feeding tube, liquid level, manhole, stainless steel, reinforced concrete slab, with all the full chambers, exit, entrance, entrance pipe, curved plant, section, with lid, half-round , full camera and, flush handles, cover h. a., plant, water level, background h. a., all the pipes that use the systems of black water and pluvial will be of p.v.c., the slope of the pipes of the system, filter well, c.v. valve box, pumping equipment, column sewage, vertical column cold water, vertical retention valve, polyvinyl chloride, downpipe discharge, garden key, ventilation, septic chamber, horizontal retention valve, hydropneumatic tank, sewage network, network cold water, ci, llj, shower, slope, diameter, th, csp, lavamano, toilet, bathtub, coffee, pvc, eb, vrv, vrh, or potty, detail ventilation, fine, zabaleta, slab, steel lid, roof, grid, roof pluvial, drain detail, with, drain, sill, wall, the ceilings should be finished, with the correct applications of fine roof, plus the application of waterproofing -guarantee-, and their respective zabaletas. ventilation pipes, such as discharges must, their respective roofs, PVC pipe, sand, cross section ditch, pavement, property limit, grease trap, inspection box, cistern section, connection detail, tee plant, detail ca septic gang, cleanup cap, reinforced concrete cover, outlet to the filter, terrain, -lifts, assembly plant, flagpoles, -structural details, -sections, rod, abutments, top, direction of force, regular, point where it is generated, rods, should be adjusted to the following tables., with a standard hood hook should be bent as indicated, typical hook of the rod, the maximum strength, the end of the rods., strength, direction , foundations plant, hollow, staircase, details of columns, ntn, canes, h: undefined, npt, firm ground, horm. Cyclopean, stair details, detail ductile knots, elastic compressible, right column portico, vertical armor, masonry wall, and expanded polystyrene, interior beam portico, preferably use, typical detail masonry wall closure, or expanded polystyrene in frames , h mezzanine, portico column, portico, corners, double crossing, simple crossing, vertical reinforcement details, at the intersections of the walls, shoe details, ntf, details of porticos, details of beams, vertical, horizontal, -foundations plant , amp., kva, empty, spaces, bars, tension, bkr, lime, duct, thqal, type, no., cat, poles, conductors, breakers, thqp, lighting, hall, description, panel, place, main switch , similar, maximum demand, design load, design current, reserve charge, demand factor, outlet, others, phase b, phase a, tc fridge, kitchen t.c, connected load, feeder, tube that goes up, tube that goes down, zenital light output, distribution panel, step register, roof pipe, available, p-b, up, to light, tel.
Raw text data extracted from CAD file:
| Language | Spanish |
| Drawing Type | Detail |
| Category | Police, Fire & Ambulance |
| Additional Screenshots |
 |
| File Type | dwg |
| Materials | Concrete, Masonry, Steel, Other |
| Measurement Units | Metric |
| Footprint Area | |
| Building Features | Garden / Park |
| Tags | autocad, central police, cuts, DETAIL, details, dimensions, DWG, equipment, feuerwehr hauptquartier, fire department headquarters, gefängnis, ground, members, police, police station, polizei, poste d, prison, specification, substation, tourism, tourist, umspannwerke, zentrale polizei |








