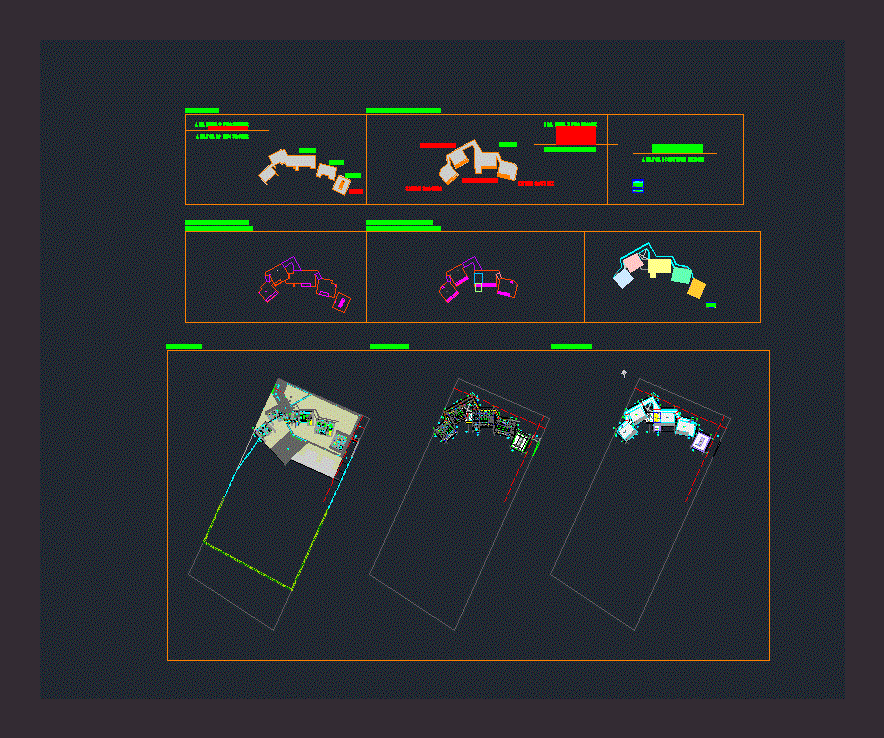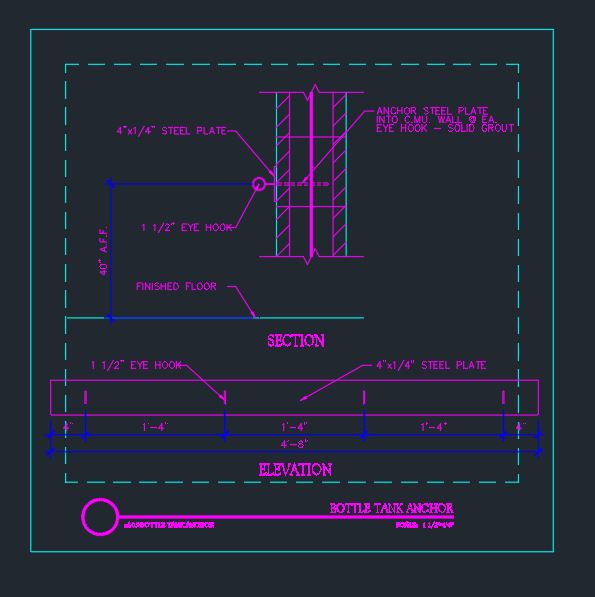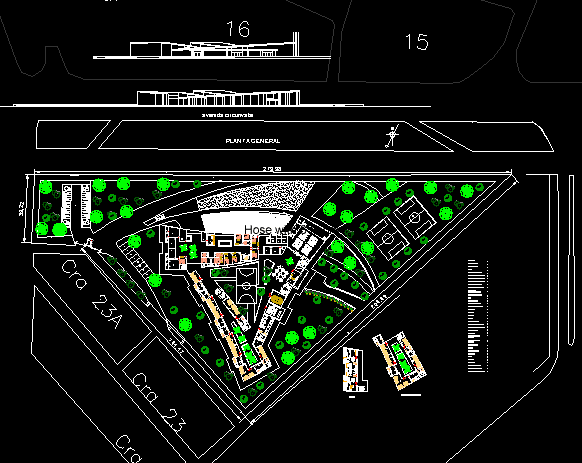Police Substation Plans DWG Plan for AutoCAD

A police substation designed differently in the welfare and comfort; designed with the standards and regulations imposed by different international bodies; compact structure allows more security .
Drawing labels, details, and other text information extracted from the CAD file (Translated from Spanish):
n.a., letter, freedom, order, supervisor:, firm:, plane no:, specialty:, scale:, date, contains:, digitized:, Flat code:, modifications, date, description, aprobo, national administrative financial police, Project code:, approved:, firm, contract architectural design under external calculation criteria calculation internal hydro-sanitary calculation electric design of license permits for five police stations, from:, version:, restrepo station, design:, enrollment:, firm, location:, goal, municipality of zona balcones via villavicencio restrepo villa, legal representative:, sas fawcett group, nit, a.r, structural joint, cover, module no., plate in concrete, cover, module no., plate in concrete, cover, module no., plate in concrete, cover, module no., plate in concrete, cover, elevated tanks, plate in concrete, stair cover, stair cover, plate in concrete, cover, hallway cover, plate in concrete, cover, hallway cover, plate in concrete, cover, hallway cover, plate in concrete, empty, cover, office cover, plate in concrete, empty, Pergola in particular, empty, Pergola in particular, empty, cover, of reflections, plate in concrete, cover rooms, Pergola in particular, empty, Pergola in particular, mt parapet, second floor, n.a., n.t., n.t., n.a.
Raw text data extracted from CAD file:
| Language | Spanish |
| Drawing Type | Plan |
| Category | Police, Fire & Ambulance |
| Additional Screenshots | |
| File Type | dwg |
| Materials | Concrete |
| Measurement Units | |
| Footprint Area | |
| Building Features | Deck / Patio |
| Tags | autocad, central police, comfort, designed, DWG, feuerwehr hauptquartier, fire department headquarters, gefängnis, plan, plans, police, police station, polizei, poste d, prison, regulations, security, standards, Stations, substation, substations, umspannwerke, zentrale polizei |








