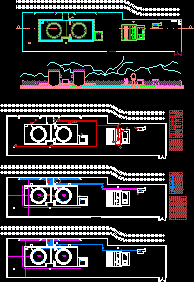Polimodal School- Tourism – Gastronomy DWG Block for AutoCAD

Polimodal school.The file has only the first panel.
Drawing labels, details, and other text information extracted from the CAD file (Translated from Spanish):
rigid core, central hall, sum, foyer, auditorium, internet, tables area, book area, resource center, treasury, meeting room, address, vice direction, psychopedagogy, file, bar, secretary, reports, warehouse, cameras of cold, meat, fish, vegetables, several, office, laundry, kitchen, distribution, dining room, catering, office, teachers, control, distribution laundry, living room, play room, classroom practice kitchen, demonstration classroom, classroom practice bakery , theoretical-demonstrative classroom, classroom enology, vegetable gardens, food transport elements, polymodal area, theoretical classrooms for gastronomy and polymodal, teachers’ room, preceptoria, can be kept open, administration, expansion, sum, elevator, psycho-pedagogue, staircase service, hotel and tourism gastronomy school, guc evelin-blacksmith lorena-monaco paola, descriptive memory, study of general lines, parking motorcycles and bicycles, cars, access princip al, access to the hostel, vehicular access, pedestrian access, study of functional packages, services, circulations, rooms, rooms, dining room, parking, accesses, expansions, playroom, central hall, administration, bar, practical kitchen and pastry classrooms, classrooms Theoretical-demonstrative, orchards, evelin guc-lorena blacksmith-paola monaco, iguazu-missions
Raw text data extracted from CAD file:
| Language | Spanish |
| Drawing Type | Block |
| Category | Schools |
| Additional Screenshots |
 |
| File Type | dwg |
| Materials | Other |
| Measurement Units | Metric |
| Footprint Area | |
| Building Features | Garden / Park, Elevator, Parking |
| Tags | autocad, block, College, DWG, file, library, panel, school, tourism, university |








