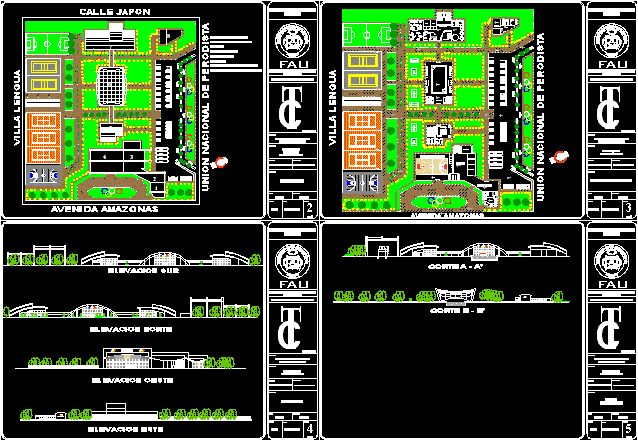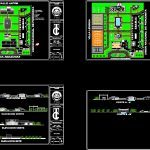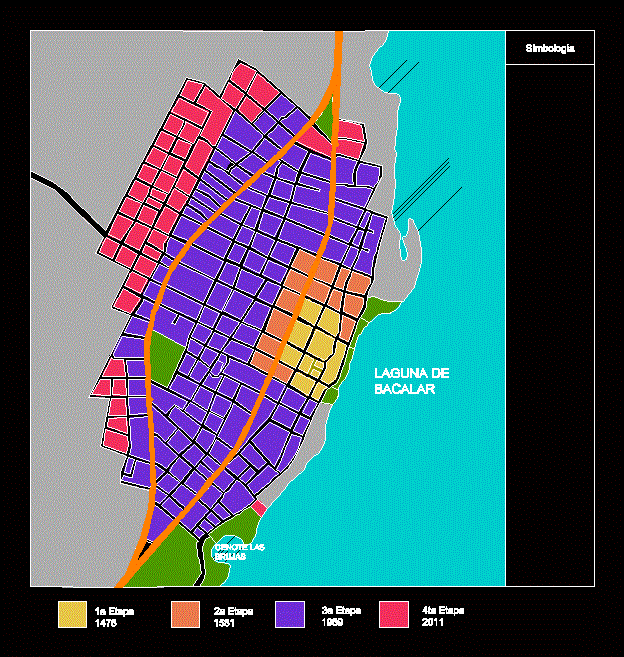Poly Recreational Sport Center DWG Block for AutoCAD

Poly sport , functional equiped with sport elements – Event areas 200 persons
Drawing labels, details, and other text information extracted from the CAD file (Translated from Spanish):
central university of ecuador, faculty of architecture and urbanism, polyfunctional center for elite athletes, third, location :, fau, project :, teacher :, student, content :, course :, term :, scale :, plate :, date: , implementation, architectural project, arq. francisco vera, cristian amon melgar, workshop c, city – quito zone – north sector – inaquito, amazon avenue, japan street, villa language, national union of perodist, room, meetings, administrator, sshh, halls, auditor, secretary, information , coordinator, sports, security chief, maintenance manager, gallery, winery, audio, video, bar-cafeteria, women’s changing rooms, men’s changing rooms, lounge, ping-pong, billiards, squash, gym, pool, sauna, Turkish, warehouse, kitchen, restaurant, workshop, maintenance, multiple room, administration, recreational area, covered, indicated, architectural plant, city – quito sector – iñññnaquito, hall, elevations, coe, south elevation, west elevation, north elevation, elevation this, prospects cuts, cut a – a ‘, indoor pool, grid, cut b – b’
Raw text data extracted from CAD file:
| Language | Spanish |
| Drawing Type | Block |
| Category | Entertainment, Leisure & Sports |
| Additional Screenshots |
 |
| File Type | dwg |
| Materials | Other |
| Measurement Units | Metric |
| Footprint Area | |
| Building Features | Pool |
| Tags | areas, autocad, block, center, DWG, elements, event, functional, persons, poly, projet de centre de sports, recreational, sport, sports center, sports center project, sportzentrum projekt |








