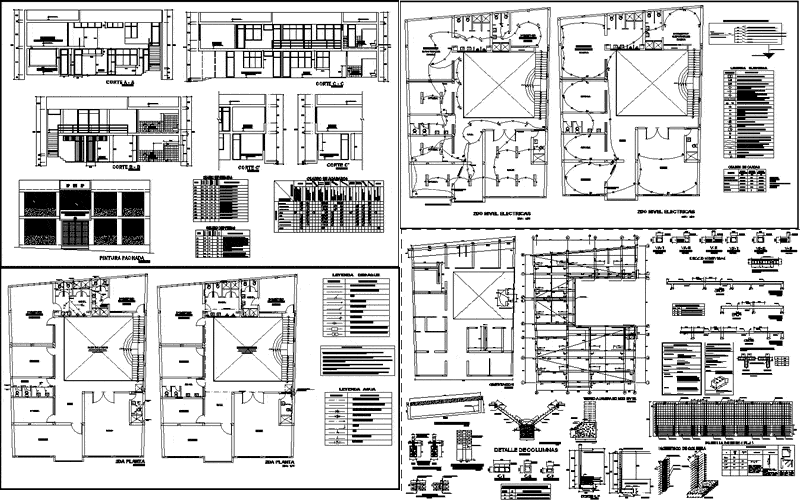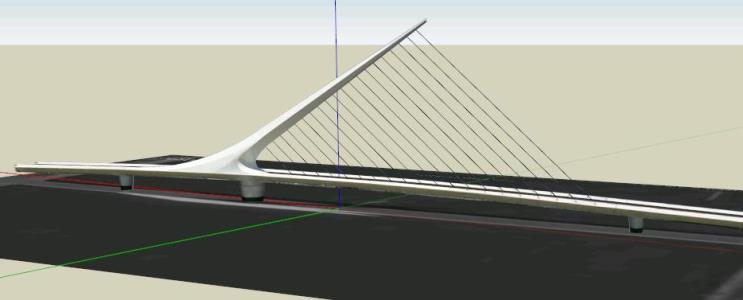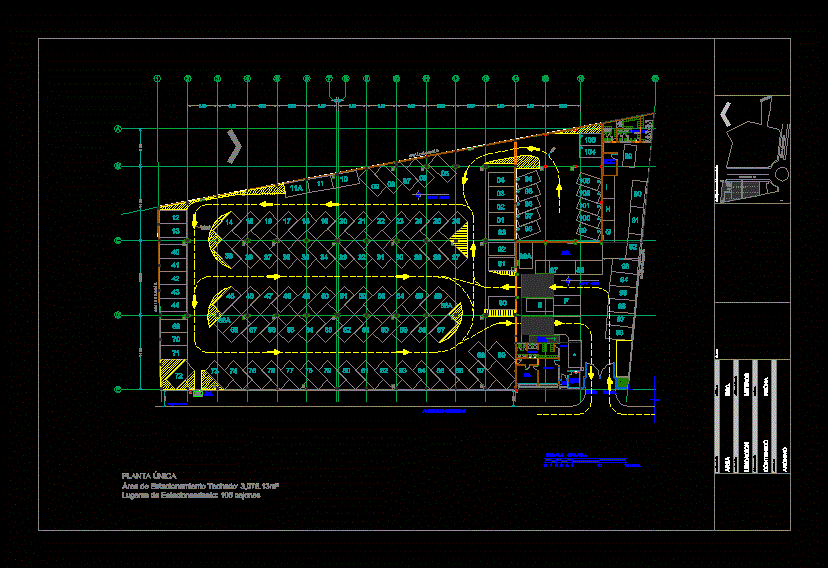Poly Sports Coliseum – Plants – Sections – Elevations DWG Full Project for AutoCAD

Coliseum with Stores – Parking – Coffee bar etc. – Pre project in format dwg – Plants – Sections – Elevations
Drawing labels, details, and other text information extracted from the CAD file (Translated from Spanish):
ticket office, emergency exit, entrance, social space, control table, alternates, av. brown, parking, security, ticketing, general income of the public, store, exit, management, waiting room, monitoring, custody, file, secretary, hall, nord, npt, paint color ivory enamel, tarrajeo and painted, ledge wood, mahogany wood, dichroic airship, aluminum profile, room trophies and league history, control, showcase, decorating, game room, sport accessories, box, candy, pumping and cistern, furniture deposit, cto machines and boards, hall, distribution hall, distribution hall, multiple court, light wells, ss.hh, topico, service dressing room, light well projection, gallery, nm, kitchen, ticket office, emergency exit, trade , projection of upper floor, projection of bleachers, warehouse, conference room, trade, projection of slab, well of light, sports articles, attention to the public, income of avastecimiento, forklift, service ladder, ss.hh, duct, well of lighting, rest projection , projection of rest, entrance to boxes, income gym, parking, store, management, secretary, files, waiting room, monitoring and surveillance room, accounting, press area, forklift, control, showers, entrance, locution cabins, administrative area, elevator, dressing rooms, showers judges, wait, av. sun, audio and video, personal care, appliances, duct, upper slab projection, public capacity in boxes, ventilation duct, distribution hall, display cabinets, treasury, sound cabin, light cabin, outdoors, abdominals, weights, trotting machine, arrival escalator, drawing :, scale :, mts, n. of plane, dimension:, students: ericsson acostupa c. michael amau j., chair :, project :, coliseum in the historic center of the city of cusco, location, univercida nacional san antonio abad del cusco, faculty of architecture and plastic arts, plane:, second level, arq. arq., third level, level zotano, ceilings, first level, be, access, circulation, transmission cabin, VIP seats, administrative area, rest, av. the sun, sections
Raw text data extracted from CAD file:
| Language | Spanish |
| Drawing Type | Full Project |
| Category | Entertainment, Leisure & Sports |
| Additional Screenshots |
 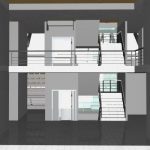  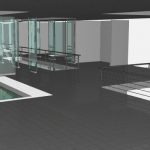  |
| File Type | dwg |
| Materials | Aluminum, Plastic, Wood, Other |
| Measurement Units | Metric |
| Footprint Area | |
| Building Features | Garden / Park, Elevator, Escalator, Parking |
| Tags | autocad, BAR, coffee, coliseum, DWG, elevations, format, full, parking, plants, poly, pre, Project, projet de centre de sports, sections, sports, sports center, sports center project, sportzentrum projekt, Stores |



