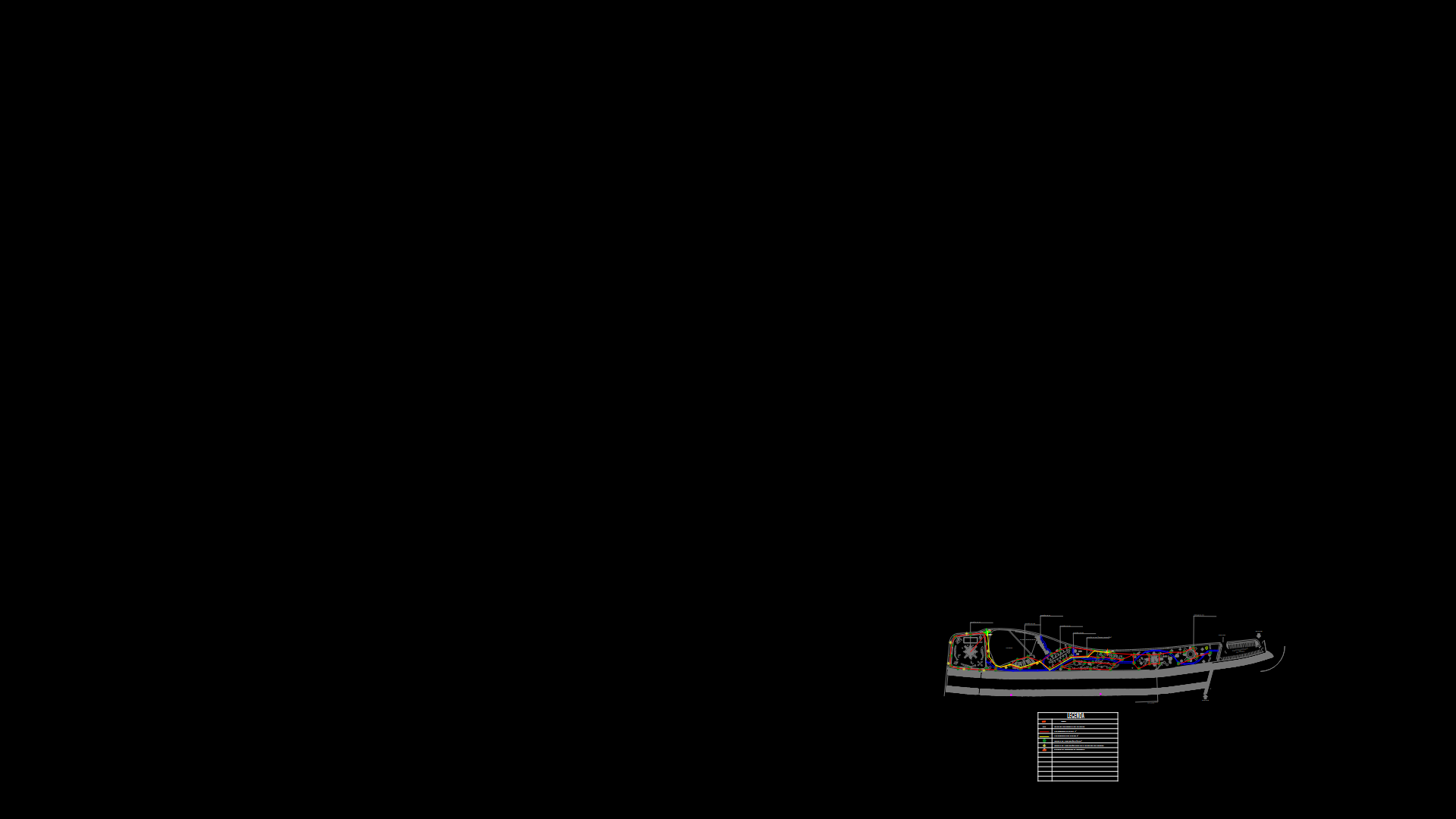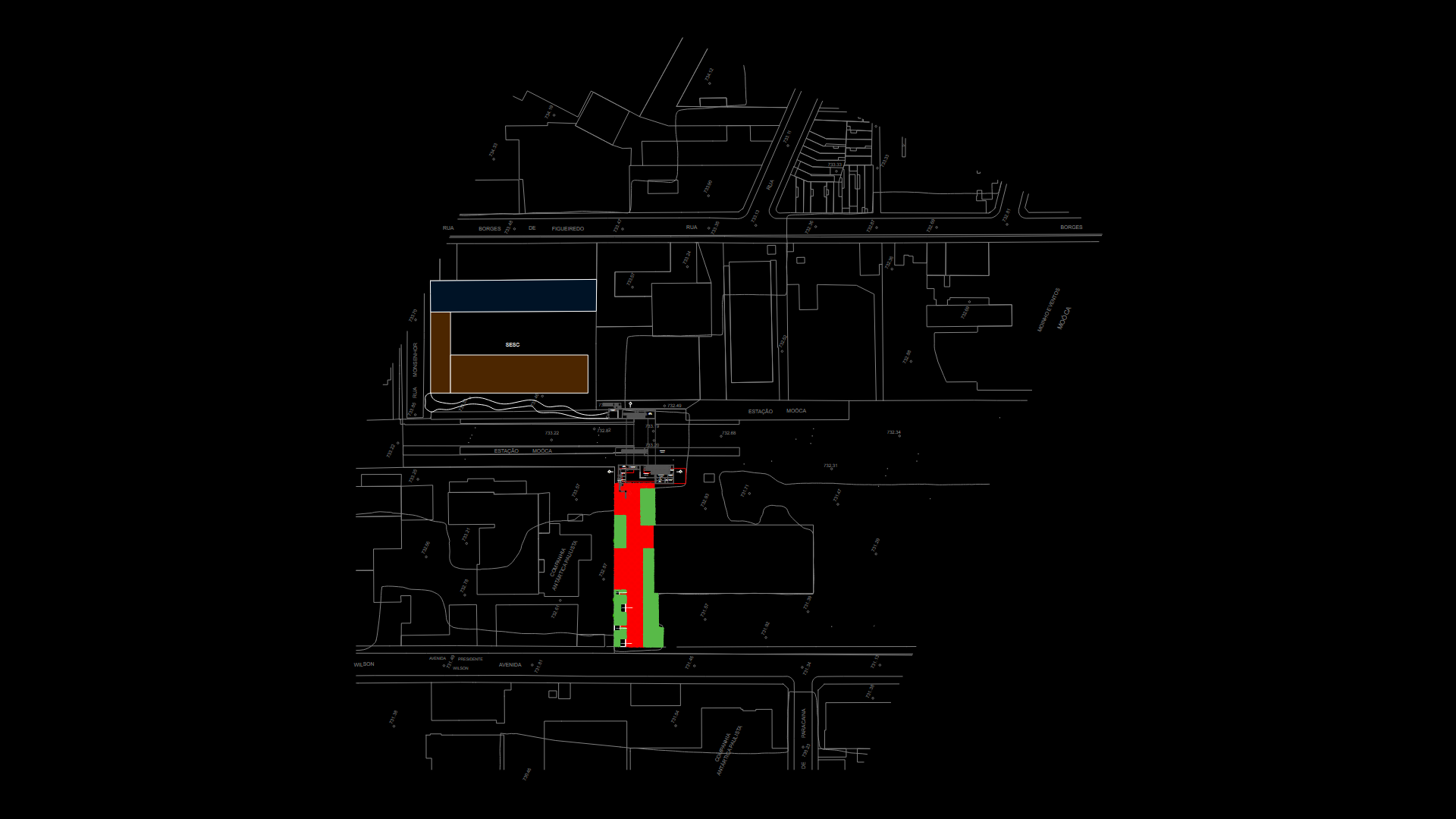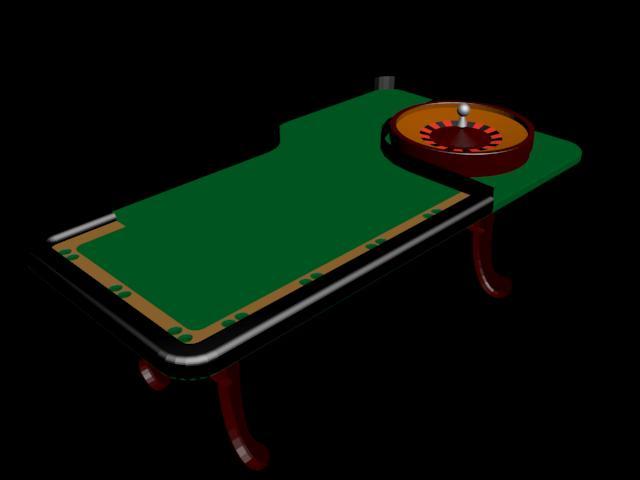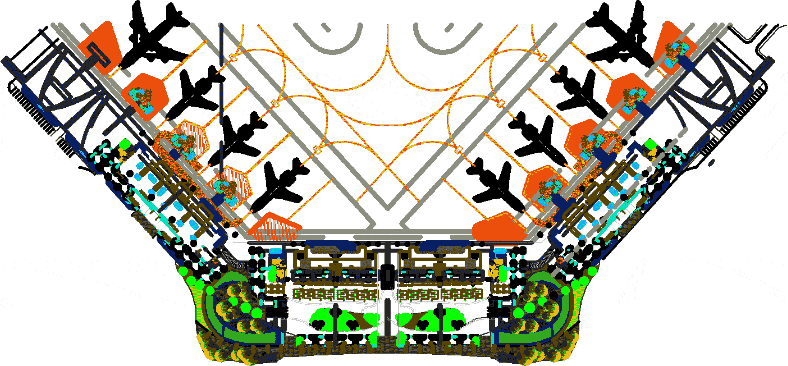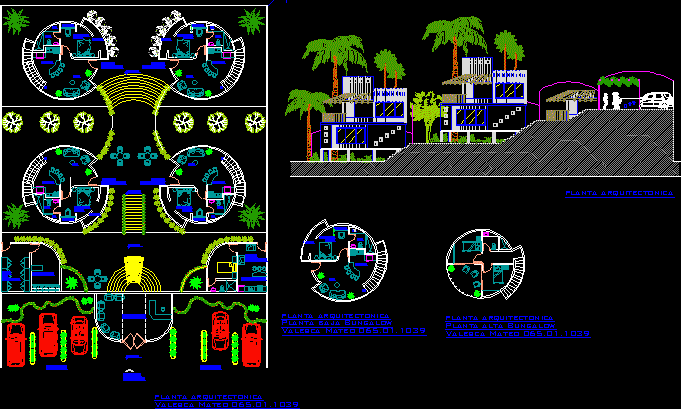Polysport DWG Full Project for AutoCAD

Project gym
Drawing labels, details, and other text information extracted from the CAD file (Translated from Spanish):
a, property of third parties, n.h., stairs, psje. sta. lucia, ca. elias aguirre, ex-line ferrea, park, public, recreation, drain, water and, serv. from, ca. jose galvez, comunales, servicios, s.p.c., commerce, huartaco canal, z.l., warehouse and maintenance, vehicular income, pedestrian entrance, emergency exit, north pan-american highway, s.s.hh.h., s.s.h.h m., changing room, nursing, showers, s.s.h.h. h., s.s.h.h. m., changing rooms, ticket office, swimming pool olimpica, service, security, vegetarian restaurant, sshh, ss.hh., dressing room, entrance olimpica swimming pool, exit olimpica swimming pool, exit graderias, entrance bleachers, kiosk, fast food, spinning, gym, room of machines, gym administration, men’s changing rooms, swimming pool, square and temporary exhibitions, storage room, cafeteria, martial arts gym, martial arts store, gym entrance, sports court entrance, sports court exit, meeting room, secretary, waiting room , entrance hall, candy bar, outdoor yoga area, multi-sport court entrance, second floor entrance by ramp, multi-sport court, information center, second floor entrance by staircase, front elevation, b-b ‘court, spinning room , deposit, cafeteria, commercial stand, teacher’s room, semi Olympic pool entrance, maintenance room, control, storage and maintenance pool, control rooms, dressing ores, warming track, semi olympic pool, multi-sport court, platform, kitchen, refrigerator, pantry, ss.hh. women, ss.hh. men, aerobics room, sunken plaza, internal plaza, external plaza, hall, pedestrian exit, outdoor plaza for possible major events of the gym, machine room, maestranza, pumping room, boiler room, court c-c ‘ , cut aa ‘
Raw text data extracted from CAD file:
| Language | Spanish |
| Drawing Type | Full Project |
| Category | Parks & Landscaping |
| Additional Screenshots |
 |
| File Type | dwg |
| Materials | Other |
| Measurement Units | Metric |
| Footprint Area | |
| Building Features | Garden / Park, Pool |
| Tags | amphitheater, autocad, DWG, full, gym, park, parque, polysport, Project, recreation center |

