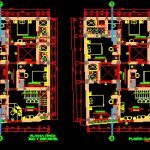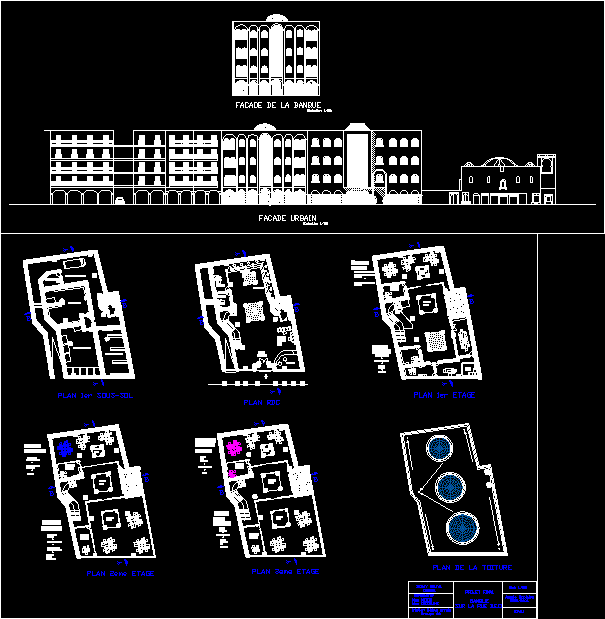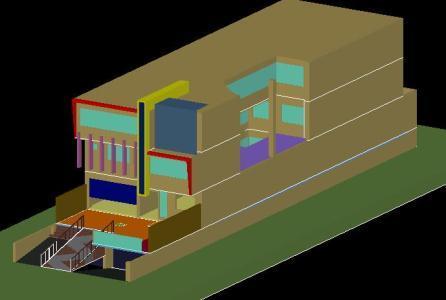Pomamba Hotel DWG Section for AutoCAD

Pomamba Hotel : Distribution – Sections – Elevations
Drawing labels, details, and other text information extracted from the CAD file (Translated from Spanish):
low window – sliding, roll-up metal door, height, width, alfeizer, type, doors, windows, s. constructive, direct system, box of bays, metallic carpentry, woodwork, light coverage, first level floor, restaurant income, exterior sidewalk, proy. of cantilever, lodging income, proj. roller door, restaurant, kitchen, sh muj, sh man, pantry, box, tank, duct, ventilation, duct projection, ventilation, high pastry projection, typical plant, fourth level plant, fifth level plant, plant ceilings , reception, dressing table, closet, shower, duct, catwalk, tv, office, administrative, ironing area, and service area, clean linen room, laundry room, dirty bed, laundry area, terrace, patio tendal, roof, variable, high window – sliding
Raw text data extracted from CAD file:
| Language | Spanish |
| Drawing Type | Section |
| Category | Hotel, Restaurants & Recreation |
| Additional Screenshots |
 |
| File Type | dwg |
| Materials | Wood, Other |
| Measurement Units | Metric |
| Footprint Area | |
| Building Features | Deck / Patio |
| Tags | accommodation, autocad, casino, distribution, DWG, elevations, hostel, Hotel, Restaurant, restaurante, section, sections, spa |








