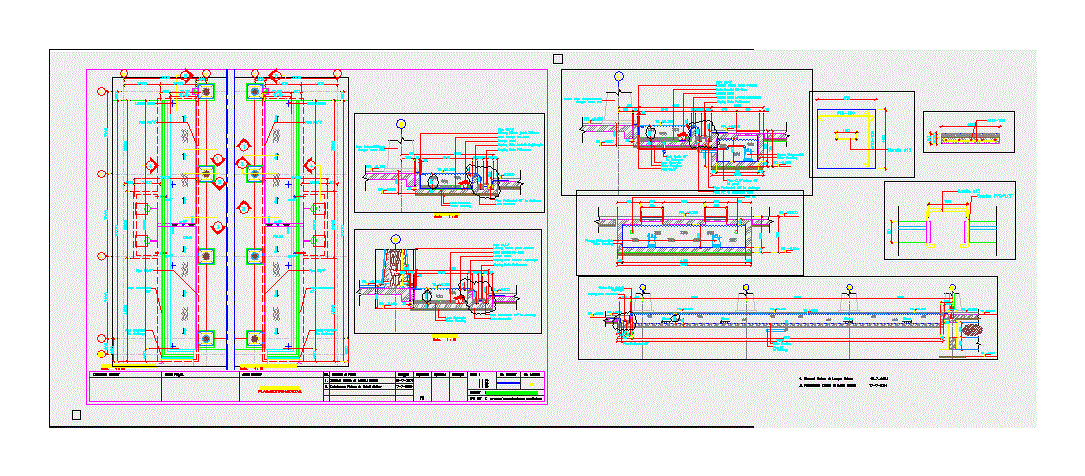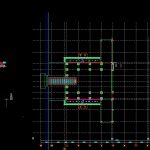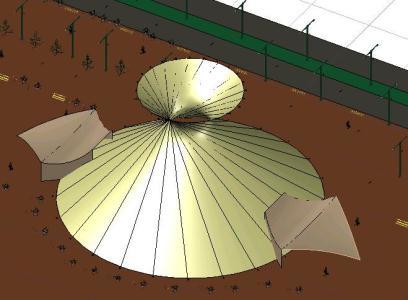Pond Detail DWG Detail for AutoCAD

Pond Detail
Drawing labels, details, and other text information extracted from the CAD file (Translated from Indonesian):
level, contractor structure, project name, the title of the image, no., revision notes, date, drawn, checked, Approved, scale, no. picture, no. sheet, picture, cad ref, shop drawing architecture, ars, swimming detail, section, manhole closing details, section close manhole, detail handle, the depth of the gutter detail pool, dimensional swimming pool pool, ffl, pipe, handle, handle, sparing, ffl, ffl, ffl, coping palimanan stone, coping andesit majalengka, brass stone, spotlights, pipe spacing, wood column with grc cover, ffl, ffl, ffl, ffl, sloope, pool, sloope, sloope, pool, sloope, sloope, ffl, water proofing, pipe to drainage, sloope, coping andesit majalengka, coping palimanan stone, perforated pipes, play drain to drainage, lean concrete, water proofing, pipe, pipes to balancing tanks, pipe perforated to drainage, pipe to pump, submersible pumps, ffl, pipe spacing, brass stone, coping andesit majalengka, coping palimanan stone, spotlights, pipe perforated to drainage, lean concrete, ffl, wood column with grc cover, lean concrete, pipe perforated to drainage, ffl, coping palimanan stone, coping andesit majalengka, pipe spacing, spotlights, brass stone, sloope, sloope, pool, sloope, sloope, water proofing, submersible pumps, water proofing, lean concrete, water proofing, pool, ars, floor plan, section, dimensional swimming pool pool, pipe, pipe, perforated pipes, pipe overflow to drainage, spotlights, the depth of the gutter detail pool, pipe, spotlights, pipe overflow to drainage, perforated pipes, pipe
Raw text data extracted from CAD file:
| Language | N/A |
| Drawing Type | Detail |
| Category | Construction Details & Systems |
| Additional Screenshots |
 |
| File Type | dwg |
| Materials | Concrete, Wood |
| Measurement Units | |
| Footprint Area | |
| Building Features | Pool |
| Tags | autocad, dach, dalle, DETAIL, DWG, escadas, escaliers, lajes, mezanino, mezzanine, platte, pond, reservoir, roof, slab, stair, telhado, toiture, treppe |








