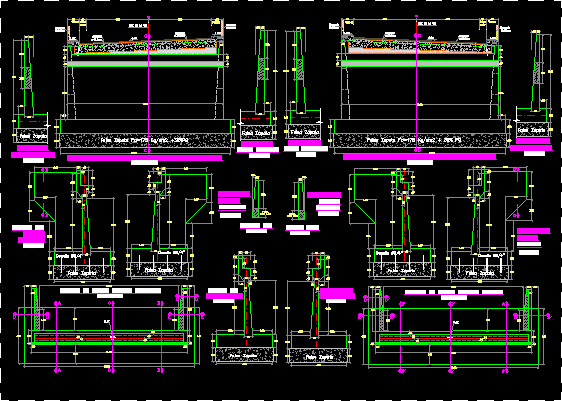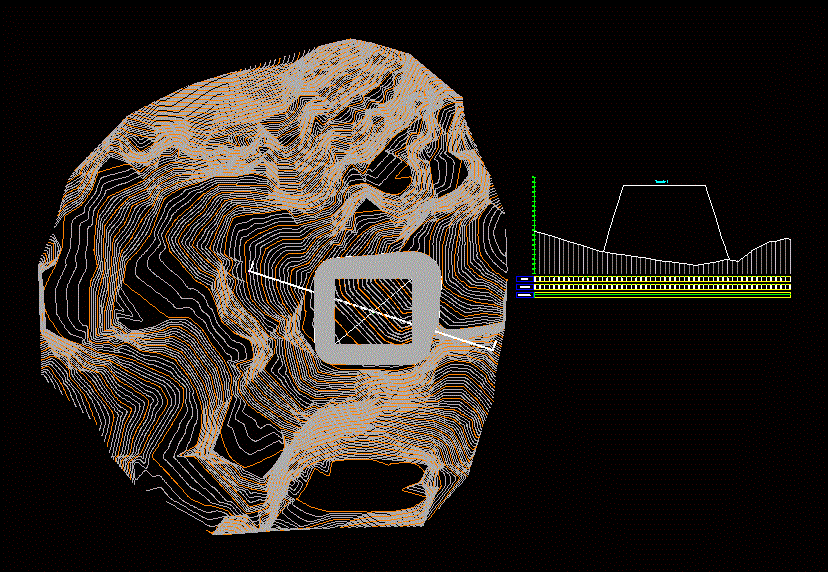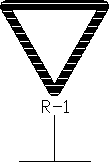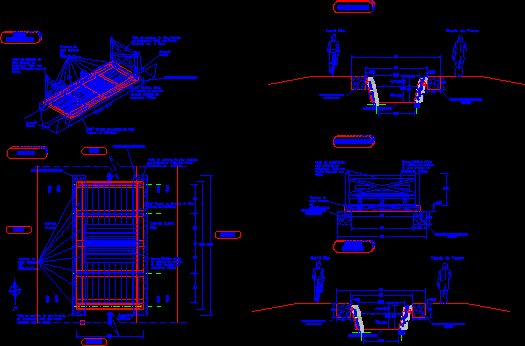Ponton Formwork DWG Block for AutoCAD
ADVERTISEMENT

ADVERTISEMENT
FORMWORK PONTON
Drawing labels, details, and other text information extracted from the CAD file (Translated from Spanish):
bounded, titles, text, medium text, description, und, e. left, e. right, pant shoe. main, main screen, eave shoe, left eave, right eave, head beam, parapet wall, total, substructure concrete, substructure formwork, shaft, abutment, front elevation on the left abutment support shaft, left abutment plant detail , left abutment, section e’-e ‘, axis of the track, envelope, width, metal railing, sidewalk, section dd, section cc, section bb, front elevation on the right abutment support axis, right footboard detail, right stirrup, on the way axis, section c’-c ‘, section aa, left, left wing, section d’-d’, right wing, section ee, section b’-b ‘, right, section a’- a ‘, false shoe, asphalt, var.
Raw text data extracted from CAD file:
| Language | Spanish |
| Drawing Type | Block |
| Category | Roads, Bridges and Dams |
| Additional Screenshots |
 |
| File Type | dwg |
| Materials | Concrete, Other |
| Measurement Units | Imperial |
| Footprint Area | |
| Building Features | |
| Tags | autocad, block, bridge, DWG, formwork |








