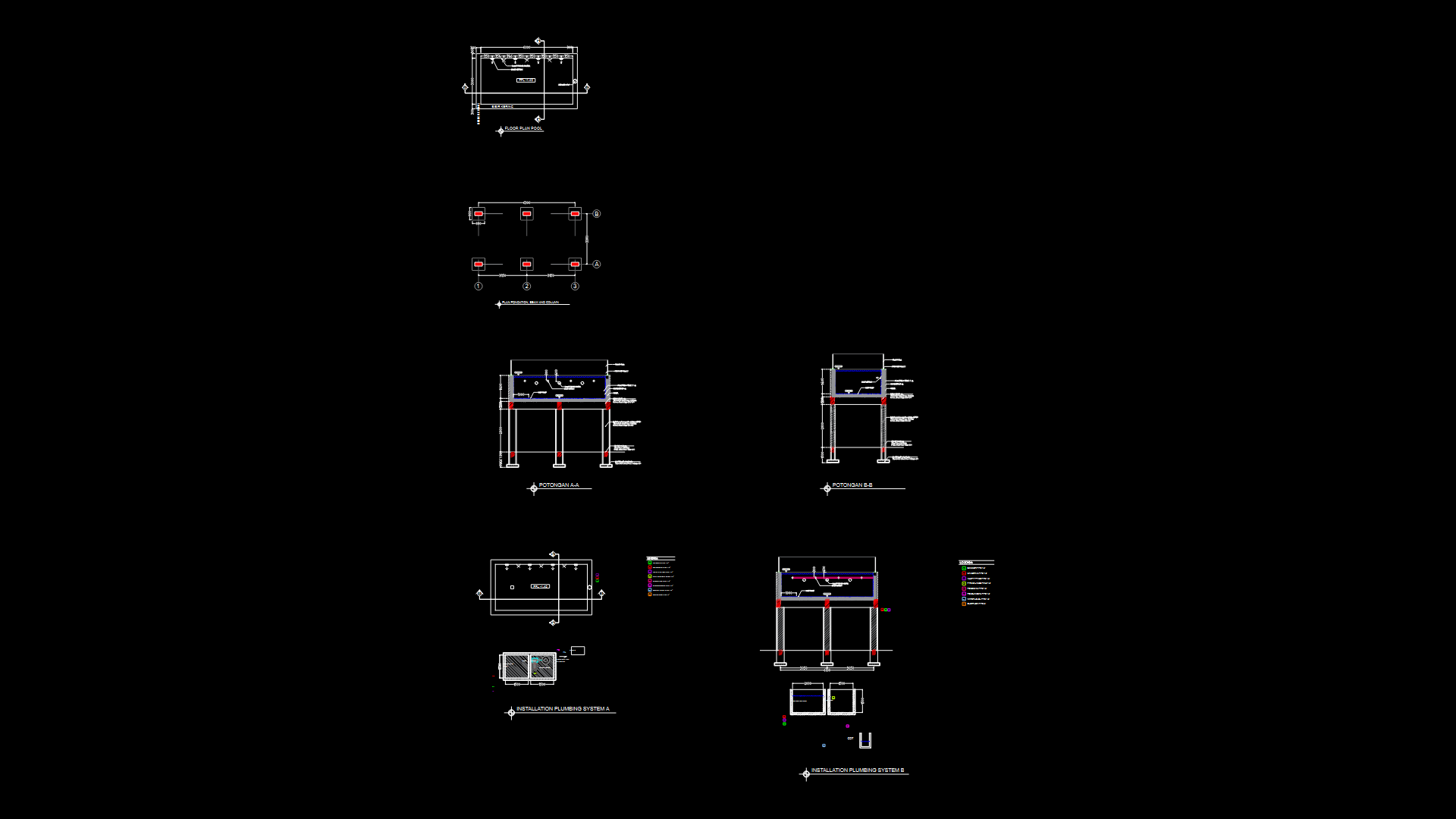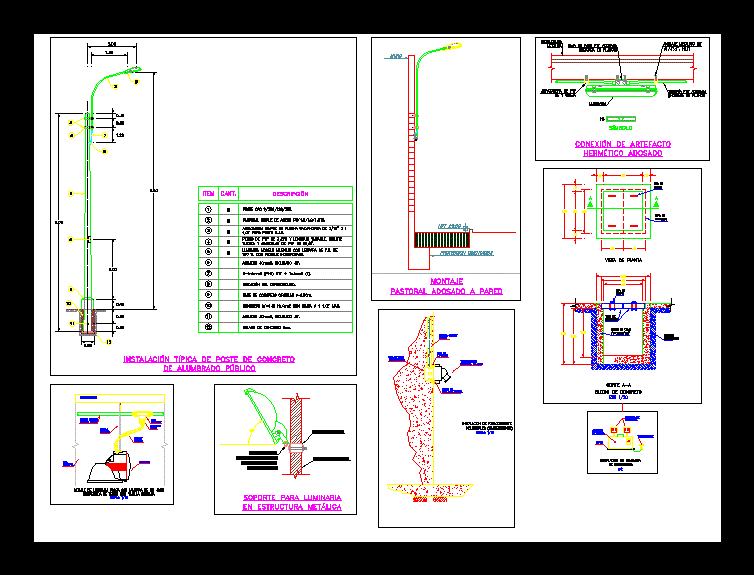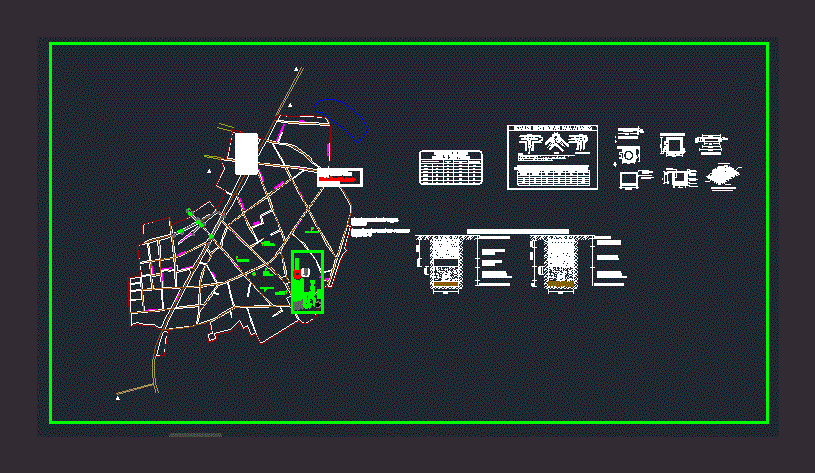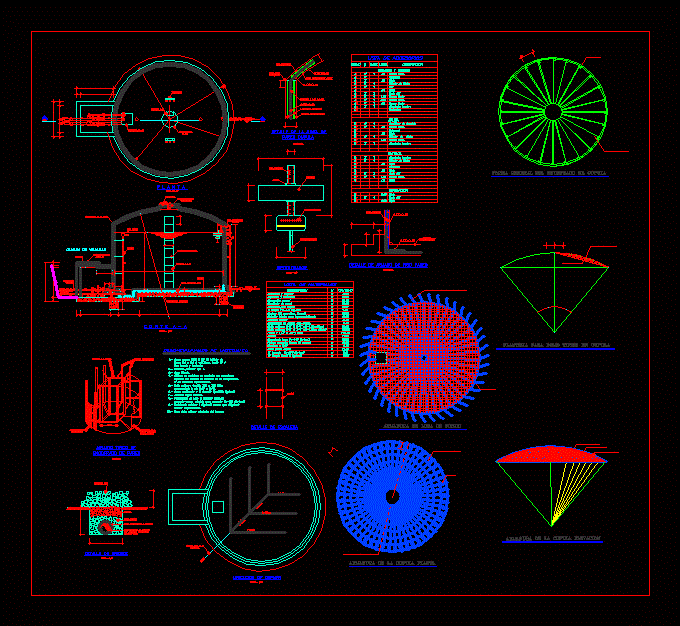Pool Details DWG Detail for AutoCAD
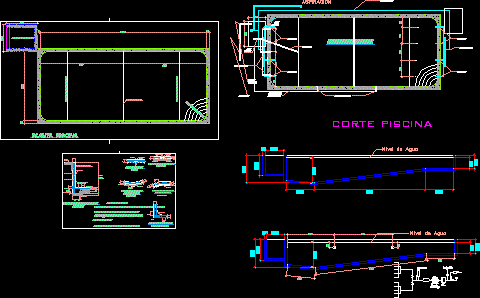
Sanitary installations and structure of swimming pool in family house – Details
Drawing labels, details, and other text information extracted from the CAD file (Translated from Spanish):
vrble., tip., tip., tip., tip., change pending, detail floor joint, min., max., vrble., with sika, tarrajeo polished, concrete, sole, n.f.c., typical wall section, pool, tip., sealant, water stop, of p.v.c., wall joint, plant, floor tile, elevation, sole, change pending, tip., corner wall, detail meeting, tip., sole, of p.v.c., water stop, tip., sealant, igas, floor tile, elevation, elevation, water level, pool court, Specifications, steel kg cm. grade, kg cm. see soil study, walls cm., coatings, concrete kg cm. the days, pool floor, water level, tube, tube, light connection, tube of, filter, bomb, centrifugal, aspiration, skimn, chlorinator, aspiration, drainage network, tube, pool floor, Bombs room, change pending, floor joint, change pending, grills in fill
Raw text data extracted from CAD file:
| Language | Spanish |
| Drawing Type | Detail |
| Category | Pools & Swimming Pools |
| Additional Screenshots |
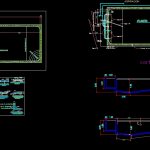 |
| File Type | dwg |
| Materials | Concrete, Steel |
| Measurement Units | |
| Footprint Area | |
| Building Features | Pool |
| Tags | autocad, DETAIL, details, DWG, Family, house, installations, piscina, piscine, POOL, Sanitary, schwimmbad, structure, swimming, swimming pool |
