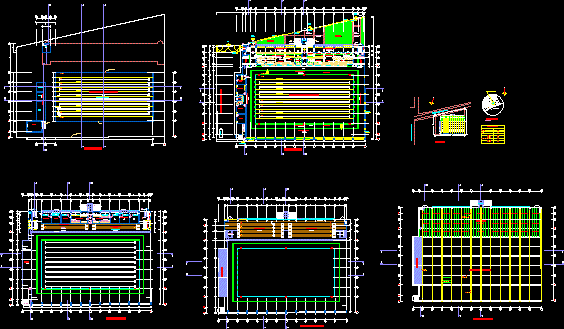Pool DWG Plan for AutoCAD

POOL PLANS ARCHITECTURE REGULATORY
Drawing labels, details, and other text information extracted from the CAD file (Translated from Spanish):
made by coconut, dad, ciu, eroica, pedro, san, rest area, perimeter walk, wardrobe, ladies, men, deposit, guardian, hall, outside circulation, access, technical staff, ss.hh. ladies, ss.hh. males, circulation spectators, bleachers spectators, circulation offices, terrace, first floor, second floor, bleachers plant, roof plant, machine room, filters and, disinfection, pumps, equipment, ss.hh., control, sist. electric, nursing, solar panels, polycarbonate coverage, cleaning supplies, duct, installation, coverage, polycarbonate, ticket office, service and maintenance yard, camera, lane, auxiliary lane, existing wall of contention, boundary of property, polished cement floor, lavapies, dressing rooms, changing rooms and ss.hh. men, sinks, showers, toilets, drinking fountains, changing rooms and ss.hh. ladies, area, lifeguards, judges, disabled, trainers, journalists, handicapped, existing gate, sliding door, door, green area, administration, secretary, accounting, multipurpose rooms, cafeteria, cafeteria b, dep., d. inst., basement, brick wall, existing wall, existing columns, urinals, cistern, electro, pump, strap, polycarbonate support, main beam, planter, av. gustavo pinto, country las vilcas, street c. vildoso, passage pacay, av. tarapaca, pasaje las vilcas, jasmines, viscardo and guzman, tacna street, gregorio albarracin, garden, modest mill, recreation, canal uchusuma, park, andres avelino caceres, sports complex las vilcas, soccer federation, minors, rehabilitation, center of, jesus maria, health center, local, communal, board of, buyers, the vilcas, asoc. viv tarapaca, military village, asoc. viv the olive trees, santa teresa, urbanization, villa del sol, farmland, location, child, location of the property, table of areas, area of land, polycarbonate, location, psje. lasvilcas, occupied area, free area, concrete built area, first floor, second floor, roofed area light cover, basement, module, see detail sheet …, gas tank, athletes, public, and support, heater, gas, line black ceramic, ramp, polished cement floor, concrete block curb, block glass wall, wardrobe and accessories, stairs, non-slip ceramic floor, non-slip terrazzo floor, ovalino sinks, showers, cafeteria and accessories, curtain wall, polycarbonate covering, cement floor polished, metal railing, see structures, urinals, drinking fountains, handicapped ss.hh, spans, sports complex, polycarbonate window, expansion joint, lateral enclosure, third floor bleachers, indicated, date :, scale :, floor :, responsible :, owner :, project :, location :, department :, province :, district :, place :, tacna, complex las vilcas, location and location, designers :, metal coverage plant, participation :, est. arq Juan Manuel Neira Castro, est. arq abraham calisaya vera, bach. ing. civil napoleon muñoz quispe, bach. ing. civil crysthian serruto ochoa
Raw text data extracted from CAD file:
| Language | Spanish |
| Drawing Type | Plan |
| Category | Entertainment, Leisure & Sports |
| Additional Screenshots |
 |
| File Type | dwg |
| Materials | Concrete, Glass, Other |
| Measurement Units | Metric |
| Footprint Area | |
| Building Features | Garden / Park, Pool, Deck / Patio |
| Tags | architecture, autocad, DWG, kiteboard, plan, plans, POOL, regulatory, schwimmen, surfboard, swimming, wasserball, water sports, waterpolo |






