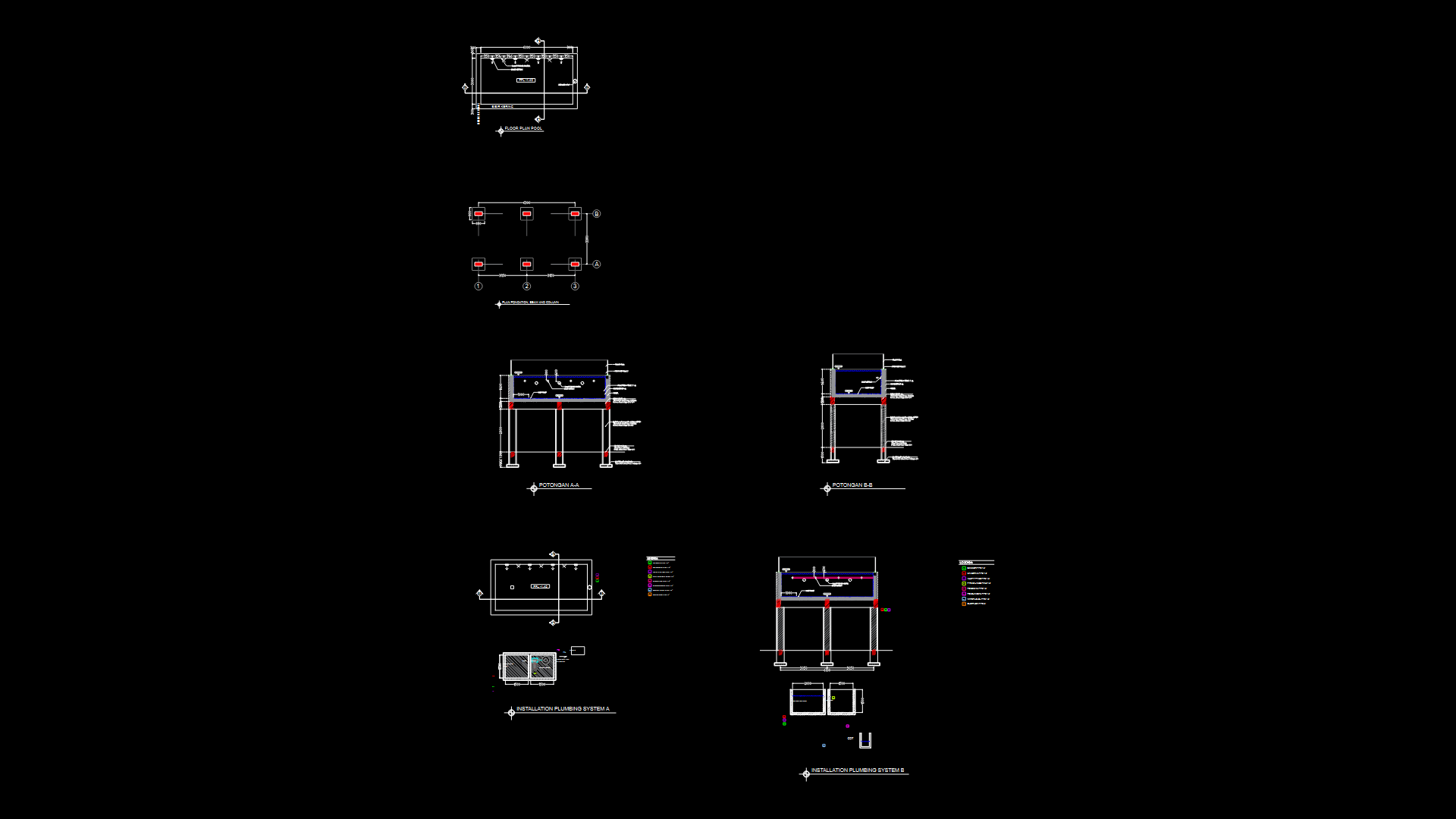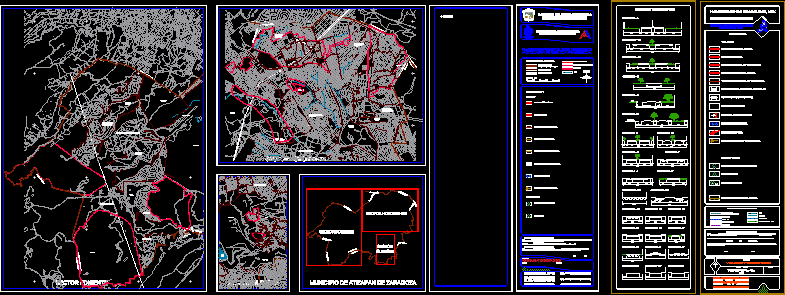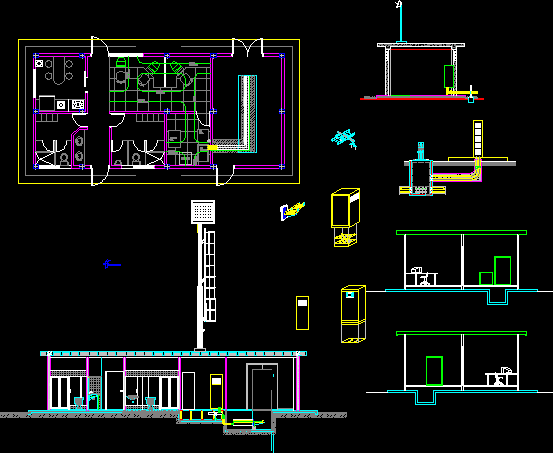Pool Project DWG Full Project for AutoCAD

General plant-Details bungalows – Blocks
Drawing labels, details, and other text information extracted from the CAD file (Translated from Spanish):
ideal standard, Niagara, drawn by: ted berardinelli, of wood, retaining wall m., entry, rustic rest area, high coverage projection, games: children months years, pisicina, kitchen, bath, bedroom, bath, to be, bedroom, hall, kitchen, bedroom, dining room, dormotorio, kitchen, games: children months years, general plant, parking lot, dormotorio, cl., car port, receptive space, bbq., hall, bedroom, hall, bath, kitchen, to be, hall, kitchen, to be, bedroom, bath, bedroom, bbq., to be, pergola, playtime, bath, cl., repose, cl., dormotorio, principal, bath, relief, block, proy. inclined roof, ridge axis, main view, empty windows, cl., bedroom, bbq., bedroom, bbq., bedroom, bedroom, cl., cut:, main view, balcony, bbq., cut:, bedroom, to be, to be, kitchen, cut:, kitchen, to be, to be, cut:, cl., cl., cl., proy. inclined roof, to be, bedroom, cl., hall, bedroom, bath, proy. inclined roof, kitchen, proy. inclined roof, cl., balcony, bath, bedroom, cl., hall, to be, bedroom, proy. inclined roof, kitchen, bedroom, bedroom, cl., cl., kitchen, hall, to be, bath, bbq., bbq., bedroom, cl., bedroom, to be, cl., kitchen, hall, bath, proy. ceiling, plant:, plant:, cl., bedroom, proy. inclined roof, hall, to be, kitchen, bath, bedroom, proy. inclined roof, cl., proy. ceiling, low, bedroom, cl., cl., bath, plant:, empty windows, kitchen, hall, to be, bedroom, plant:
Raw text data extracted from CAD file:
| Language | Spanish |
| Drawing Type | Full Project |
| Category | Pools & Swimming Pools |
| Additional Screenshots |
 |
| File Type | dwg |
| Materials | Wood |
| Measurement Units | |
| Footprint Area | |
| Building Features | Pool, Car Parking Lot, Garden / Park |
| Tags | autocad, blocks, bungalows, DWG, full, general, piscina, piscine, POOL, Project, schwimmbad, swimming pool |








