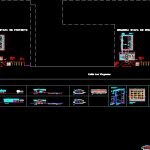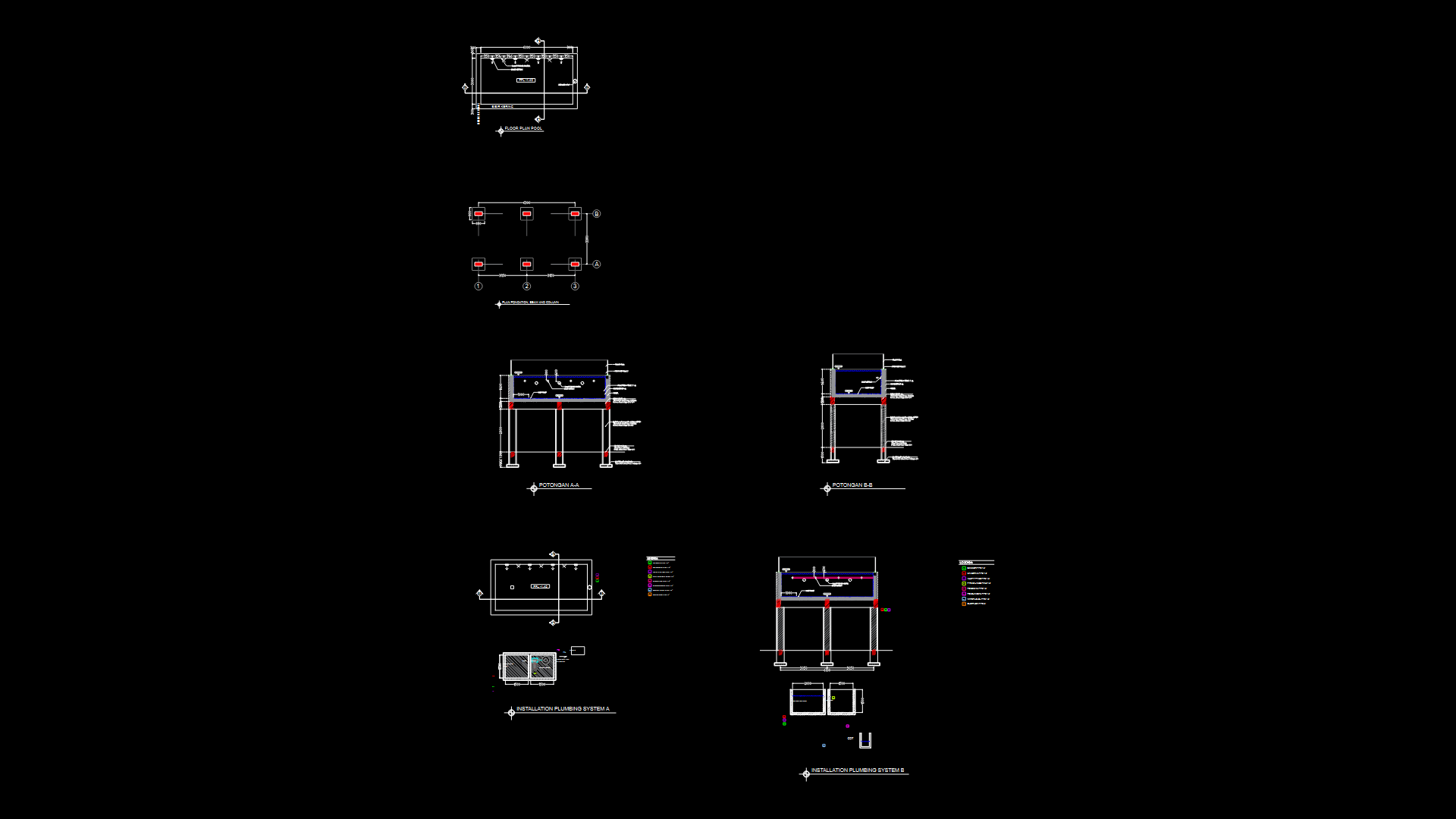Pool Project Hiodroterapia DWG Full Project for AutoCAD

This project is designed to improve the quality of health. Draft pool and spa complex and calefaction rehabilitation facilities and water conditioning, health, food hall, gym, spa, parking for vehicles, with pedestrian access and access to people with different capacities, plant structure cuts etc
Drawing labels, details, and other text information extracted from the CAD file (Translated from Galician):
covered structure, modules each, glazed window, glazed window, anna plates, structure, references, great pool, hydrotherapy bathing pool matronatación, Hydrotherapy zone, swimming pool, plant esc .:, glazed, glazed, of polycarbonate, glazed, of polycarbonate, of polycarbonate, of polycarbonate, of polycarbonate, of polycarbonate, of polycarbonate, office, public attention, reception, knight costumes, dressing ladies, sanitary knights, ladies health, sanitary disabled people, street the virgins, glazed window, glazed window, anna plates, structure, references, swimming pool, areavmatronatation, hydrotherapy area, swimming pool, plant esc .:, office, public attention, reception, gym room different uses, knight costumes, dressing ladies, private bathroom, kitchinette, sanitary knights, ladies health, sanitary disabled people, first stage of project, second stage of project, overflow, roof plant, overflow, south facade, north facade, first stage surface, second stage surface, street the virgins, swift path, pedestrian footpath, vehicular access, technical specifications, structural concrete type bcn br max. thick aggregate cement content ratio dosage volumes cement scrap steel for reinforced concrete type adn bs br All armors must be finished in hooks. anchors joints diameter of the bending mandrel for sneezing stirrups diameter of the bending mandrel for bending steel bars for metal structure type sf c. r. case of loading sadm masonry will be executed of massive boiled ceramic ladrillos medium resistance half mortar seat with dosage cement lime sand, wooden structure of eucalyptus sadm flex rolls, the rolls will be attached to the roof structure with wire of mm that will be placed in their precast concrete beams. foundational ground: solid sandstand for dynamic actions: the concrete running under the wall will be executed by cyclopher concrete of stone, dmax cm ball, by dosing the concrete with cement, debris, bases insulated under bases, a layer of clean concrete of cm thickness will be placed with dosing cement, debris, the bases must be based on a solid debris, a minimum depth below ground level depth of the firm debris in the area of calicata agreement is of m. regulation of concrete reinforced concrete: cirsoc ccsr metal structure: cirsoc determination of actions: cirsoc ccsr, cut, facade this, first stage bounded plant, machining, cielorr., reception, revoke, zocalo, floor, designac, local, I’m covering, walls, latex int. latex ext., cielorr., carpint, superf., local, paintings, carpint, entrance gallery, public attention, office, office, machining, private bathroom, varnish, latex int. latex ext., local plan, plated the lime, kitchinette, gym room, ladies health, dressing showers ladies, ceramic, latex int. latex ext., latex int. latex ext., latex, latex int. latex ext., latex int. latex ext., sanitary disabled people, l
Raw text data extracted from CAD file:
| Language | N/A |
| Drawing Type | Full Project |
| Category | Pools & Swimming Pools |
| Additional Screenshots |
 |
| File Type | dwg |
| Materials | Concrete, Masonry, Steel, Wood, Other |
| Measurement Units | |
| Footprint Area | |
| Building Features | A/C, Pool, Car Parking Lot, Garden / Park |
| Tags | autocad, complex, designed, draft, DWG, full, health, improve, piscina, piscine, POOL, Project, quality, rehabilitation, schwimmbad, spa, swimming pool |








