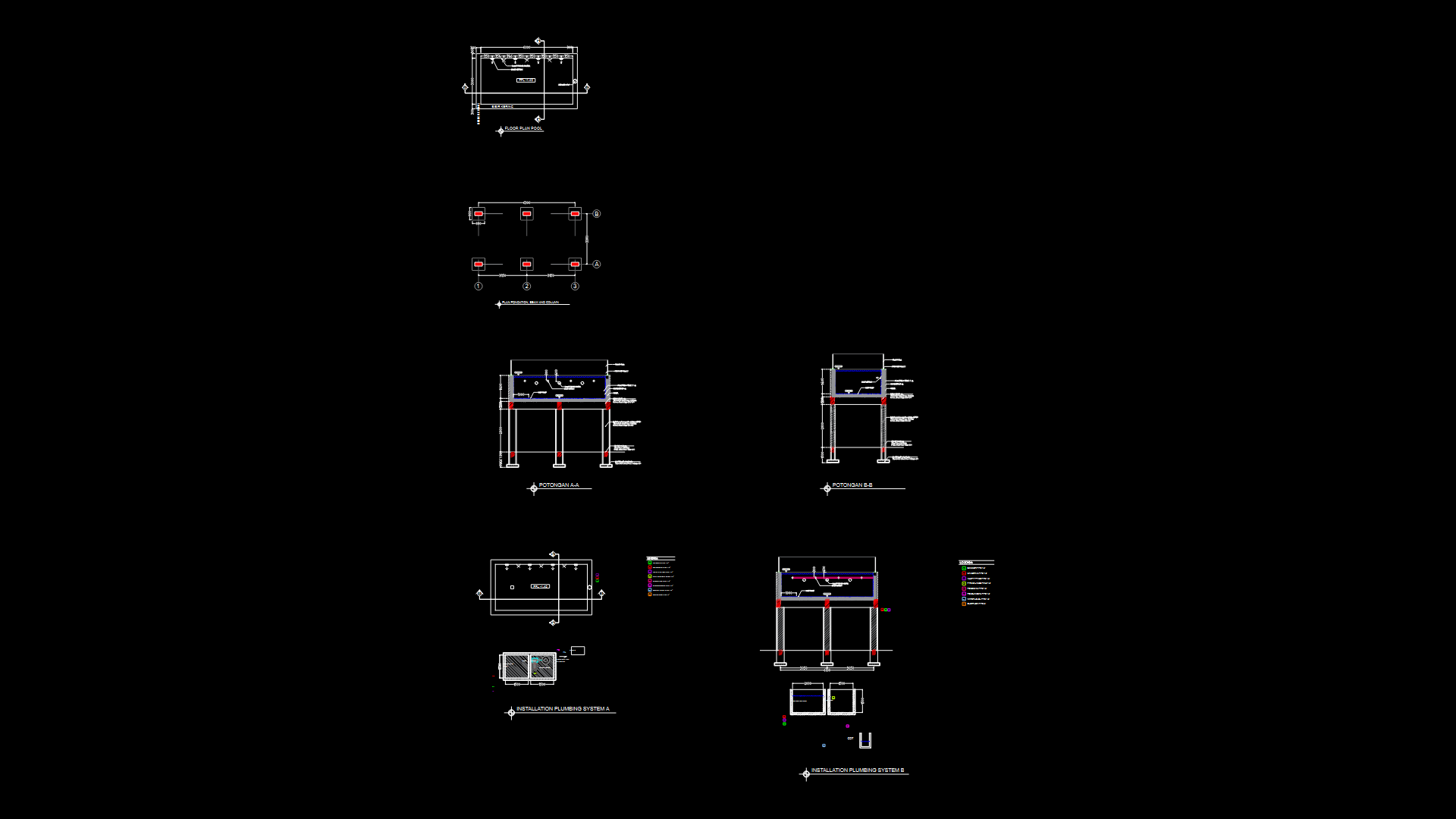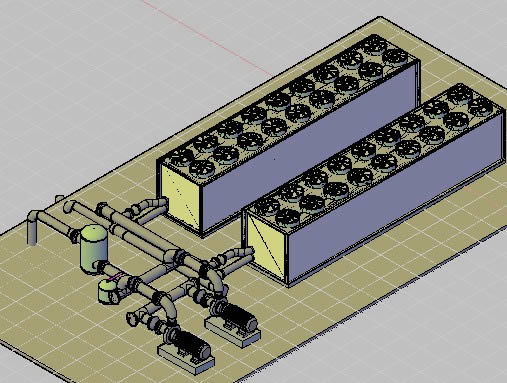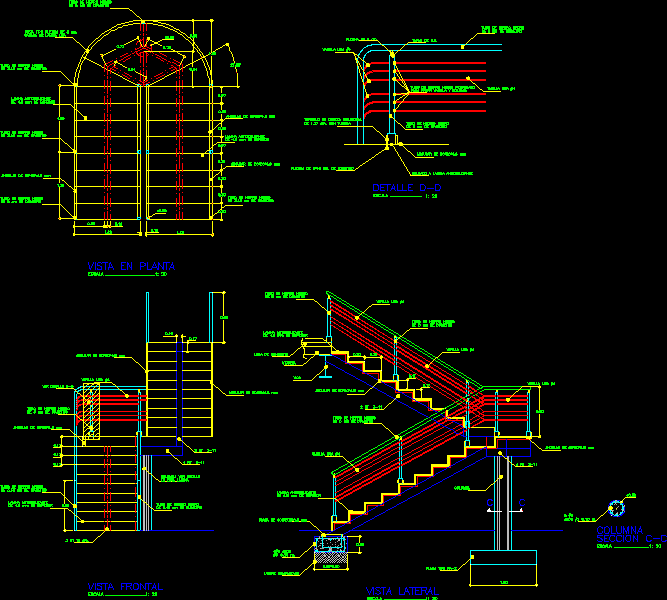Pool Sanitary DWG Detail for AutoCAD
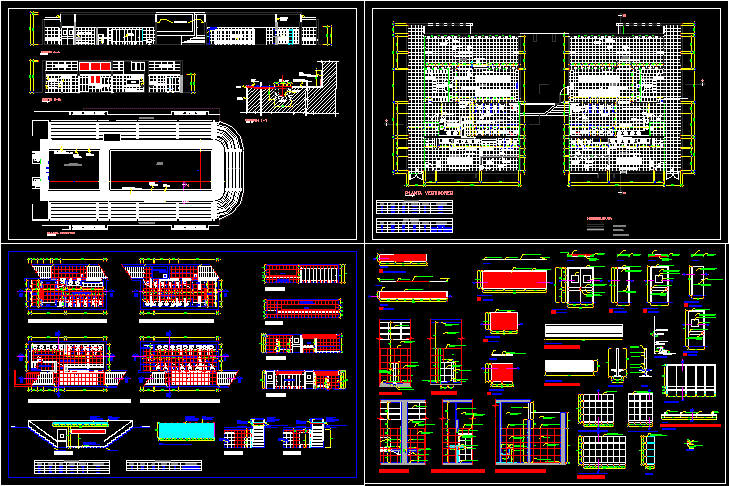
Pool Sanitary – Details –
Drawing labels, details, and other text information extracted from the CAD file (Translated from Spanish):
east tribune bathrooms, men’s tribunes bathrooms west, west tribune bathrooms, s.h. mens, s.h. women, cut, cut, key, width, high, ledge, door frame, observations, key, width, high, units, window box, observations, fixed with plastic mesh, s.h. mens, s.h. women, units, ledge, height socle, spanish flat dual gress, floor, america white smooth, floor, america white smooth, floor, america white smooth, floor, america white smooth, mirror, urinal, laundry, cleaning room, polished concrete, cleaning room, laundry, polished concrete, polished cement urinal, board, polished concrete, board, polished concrete, drainage channel, profile, of aluminum, natural color, embedded in, existing parapet, existing parapet, pending, profile, of aluminum, natural color, embedded in, garden, pool terrace, profile, of aluminum, natural color, recessed, garden, pool terrace, pending, profile, of aluminum, natural color, embedded in, ironing board, polycarbonate mm., coverage with, plant, coverage for the entrance of public toilets, alveolar color ice, ironing board, polycarbonate mm., coverage with, alveolar color ice, ironing board, polycarbonate mm., coverage with, alveolar color ice, ironing board, polycarbonate mm., coverage with, alveolar color ice, profiles supported on parapet, showers, banking, showers, banking, showers, mirror, cut, machine room, raw glass white cathedral of mm., cedar wood frame, frame of, stainless steel sheet, standard stainless steel auxiliary lock with wrenches on both sides, a unit, door plywood with tripe lupuna mm thick mm, front elevation, slope to the sump, double walled cloakroom, plastic grille, det. showers, det. urinary, low wall level, urinal and bottom floor in polished cement, floor level, concrete laundry finished in polished cement, existing high window, wall painted in semi-matt white, det. laundry room, concrete slab with slope to the channel, channel background, recessed mirror in mm, det. washbasins, wardrobe, det. care wardrobe, painted wood ladder with recess, board of, channel background, lockers, metal frame s, wooden sliding window with plastic mesh, recessed mirror in mm, existing high window, empty, existing high window, melamine white mm. with white melaminico tapacanto, stainless steel double hanger, crossbar, slats of, parantes de, crossbar, wall painted in semi-matt white, painted wood ladder with recess, rounded, rounded, wall painted in semi-matt white, painted wood ladder with recess, flat celima america white extra, painted wood ladder with recess, wall painted in semi-matt white, painted wood ladder with recess, lavatory white sonnet medium, flat celima america white extra, wall painted in semi-matt white, rodoplast white color, polished cement sump, stone green granillado, door plywood with tripe lupuna mm thick mm, frame of, colorless crude glass
Raw text data extracted from CAD file:
| Language | Spanish |
| Drawing Type | Detail |
| Category | Pools & Swimming Pools |
| Additional Screenshots |
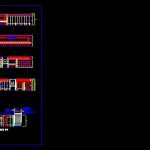 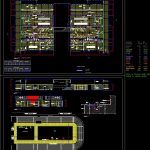 |
| File Type | dwg |
| Materials | Aluminum, Concrete, Glass, Plastic, Steel, Wood |
| Measurement Units | |
| Footprint Area | |
| Building Features | Pool, Car Parking Lot, Garden / Park |
| Tags | autocad, DETAIL, details, DWG, piscina, piscine, POOL, Sanitary, schwimmbad, swimming pool |
