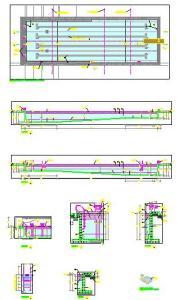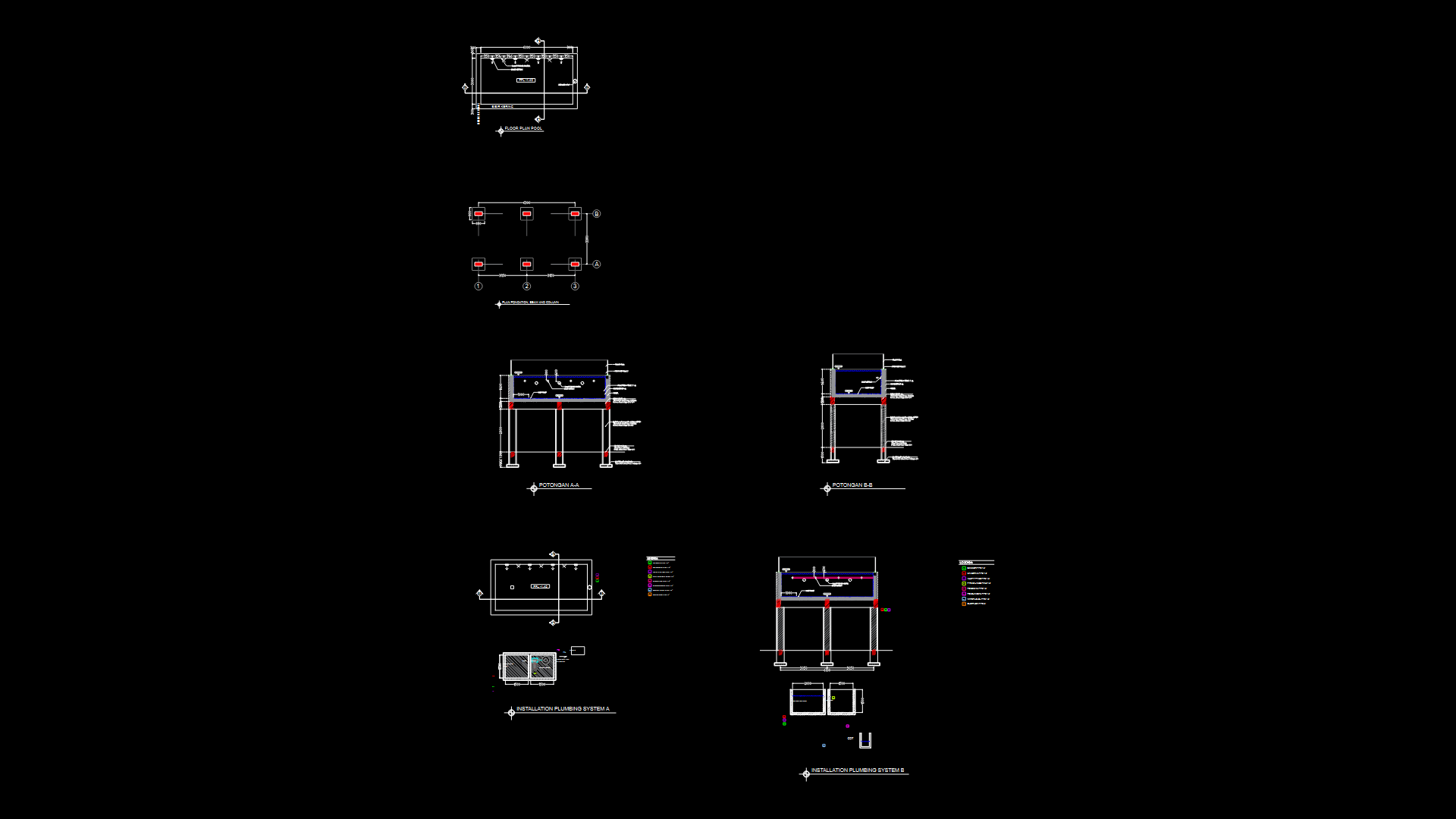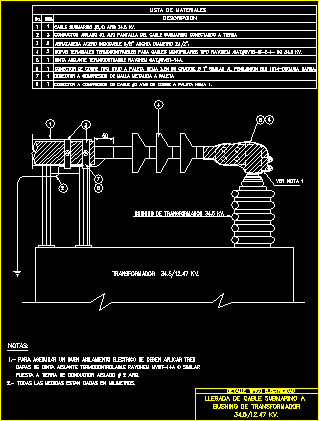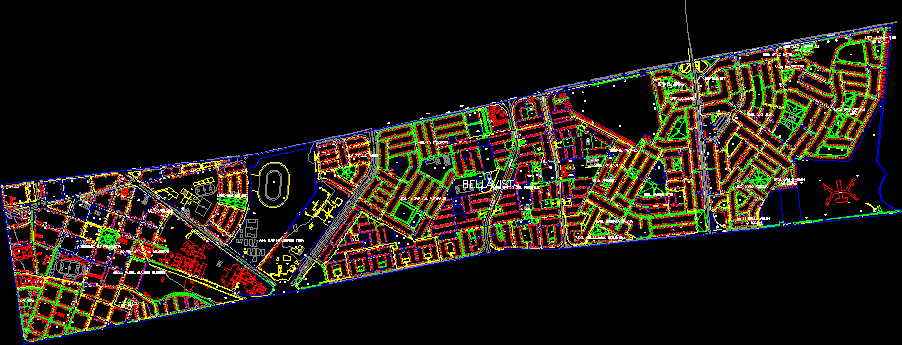Pool Versatile DWG Block for AutoCAD

POOL VERSATILE OF 25 M. FINISH AND COATING PLANT
Drawing labels, details, and other text information extracted from the CAD file (Translated from Spanish):
plant, see.:, view, elevation, section, detail, esc:, box finish coatings, ident., description, vitreous coating blue plaques glued on single-sided adhesive paper, vitreous coating blue sky plaques stuck on gummed individual paper, paint for swimming pools chlorinated rubber base celestial color, plant, see.:, view, elevation, section, detail, esc:, plant, see.:, view, elevation, section, detail, esc:, plant, see.:, view, elevation, section, detail, esc:, ladder steps ladder steps, min max, pool equipment, ident., description, ladder in stainless steel tube with shiny finish. removable steps in stainless steel plastic. includes cover anchors., steel podium standard removable exit platform. includes swimming platform style exit lugs long polished surface anti-slip surface., transverse plastic grid for white width., plant, see.:, view, elevation, section, detail, esc:, see.:, swimming pool finishes, back style signposts, podium for swimmers, floating line, signaling line in background, overflow grille, false exit sign posts, stair steps, see.:, multipurpose pool, podium of departure, step, water level, see.:, multipurpose pool, see.:, multipurpose pool, podium of departure, step, water level, stair steps, stair steps, ladder steps ladder steps, see.:, multipurpose pool, see.:, multipurpose pool, min max, see.:, multipurpose pool, water level, podium of departure, Wall, floor base, finished floor, see.:, multipurpose pool, water level, Wall, floor base, finished floor, sheet, for pool edges, bevel detail, multipurpose pool, bezel, stair steps
Raw text data extracted from CAD file:
| Language | Spanish |
| Drawing Type | Block |
| Category | Pools & Swimming Pools |
| Additional Screenshots |
 |
| File Type | dwg |
| Materials | Plastic, Steel |
| Measurement Units | |
| Footprint Area | |
| Building Features | Pool, Car Parking Lot |
| Tags | autocad, block, coating, DWG, finish, piscina, piscine, plant, POOL, schwimmbad, swimming pool |








