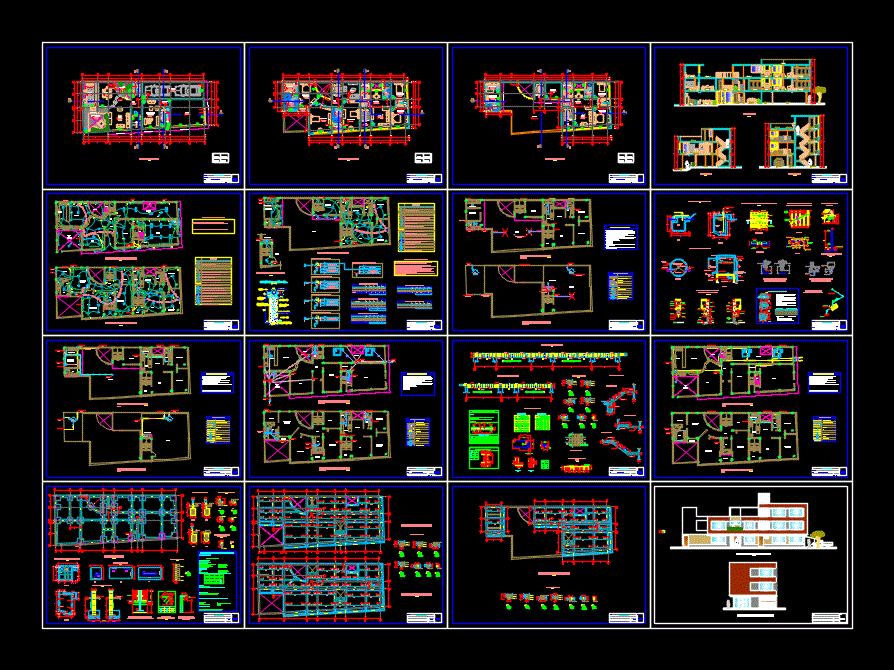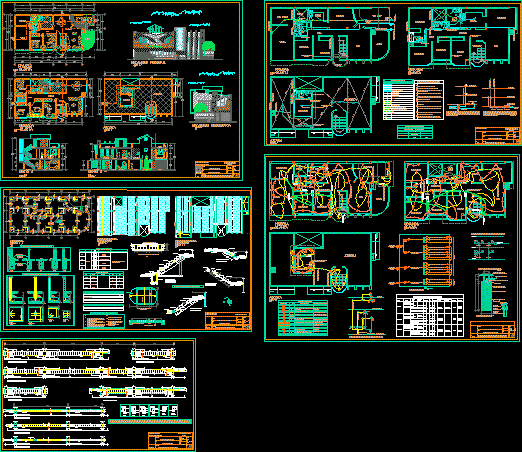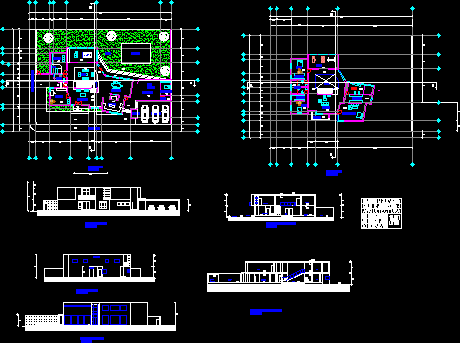Popular Housing Cover Tiles DWG Full Project for AutoCAD
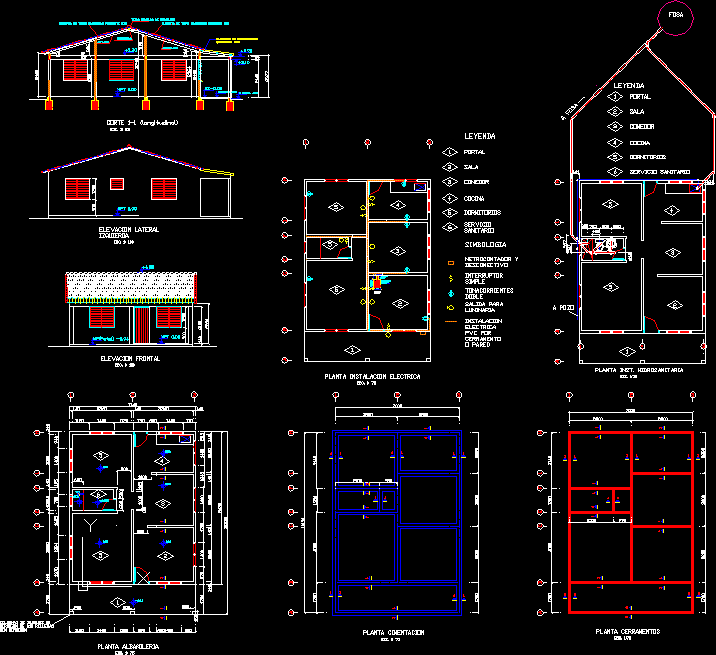
Project Executive typical individual housing cover clay tiles Spanish or French; designed with low-cost standards, led to such users.
Drawing labels, details, and other text information extracted from the CAD file (Translated from Spanish):
bar scheme, steel box, location, brand, diameter, plg, type, length, quantity, spacing, quality, type i, type ii, type iii, v.z, iii, project :, object :, proy. gral :, proy. ejec :, dib :, date :, scale :, plane :, nª planes :, of :, lodging cabins, storage, architecture, structure, plumbing, electricity, socio-administrative, arch. viviana toyo, ing. rodrigo bernal p., ing rodrigo bernal p., cover staking, n.t., base of cyclopean concrete to the firm., arq. bertha l. betancour, unique, indicated, total, cyclopean concrete, block of solid concrete block, sanitary equipment box, soap dish, hairdryer, mirror, towel rack, toilet roll, urinal, sink, toilet, equipment, no., tdvi, key, cant. , h. col., notes, sevice sanitari, pump room, pavement exter. of the swimming pool, standard carpentry, perbolas area, table area, bar storage, swimming pool, office, walkway, local table, painting them with asphaltic paint, photographic will be dark green, layer of the standard misfal or in bathrooms, terraces, kitchens and service patio, steel box. zapata y cerramento., total, steel, weight, scheme, detail of enclosure, detail of footing, concrete base, cyclopean, termination table, municipal group community architects, project of :, plan of :, designer :, revised:, workpiece:, general designer :, drawn :, signature, approval:, flat no, contract no, easel criollas tiles, decking, French tile roof, ridge, alfarda, fronton decking , elevations and sections, foundations, electrical installation, masonry, legend, portal, room, kitchen, bedrooms, sanitary service, meter and disconnector, symbology, simple switch, double outlet, outlet for luminaire, pvc electrical installation by wall or wall, register , key of pile, shower, key of shower of embed, slab of reinforced concrete, walls of rajon with mortar, bed of infiltracion of gravel, pit, metallic lid, the inner walls will be with stucco for imper to improve them, depending on the width of the block to be used, deck, dining room, sanitary service, pit, well, hydrosanitary installation
Raw text data extracted from CAD file:
| Language | Spanish |
| Drawing Type | Full Project |
| Category | House |
| Additional Screenshots |
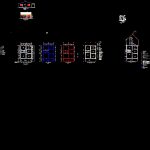 |
| File Type | dwg |
| Materials | Concrete, Masonry, Plastic, Steel, Other |
| Measurement Units | Imperial |
| Footprint Area | |
| Building Features | Deck / Patio, Pool |
| Tags | apartamento, apartment, appartement, aufenthalt, autocad, casa, chalet, clay, cover, dwelling unit, DWG, executive, french, full, haus, house, Housing, individual, logement, maison, popular, Project, projects, residên, residence, spanish, tiles, typical, unidade de moradia, villa, wohnung, wohnung einheit |



