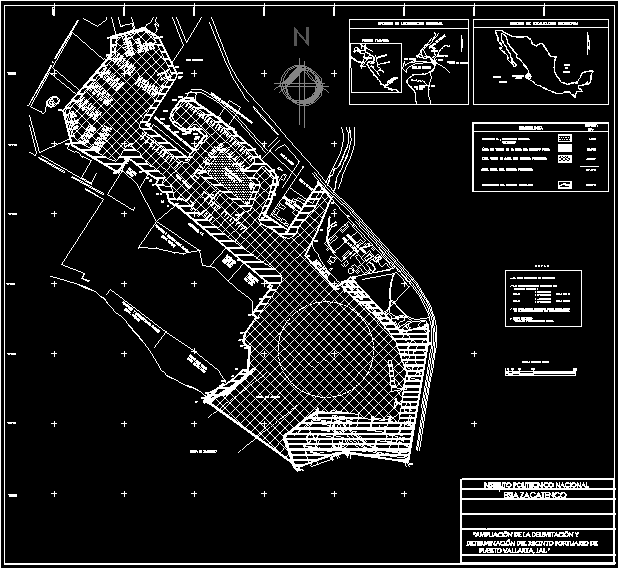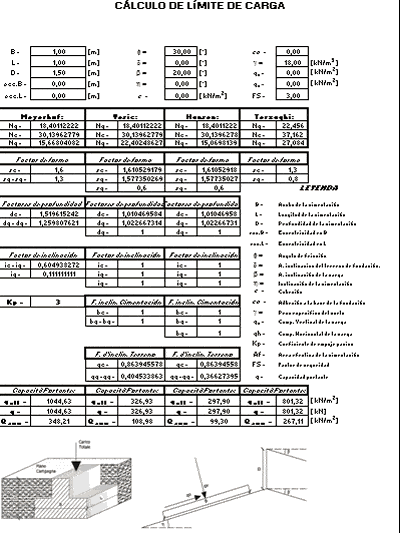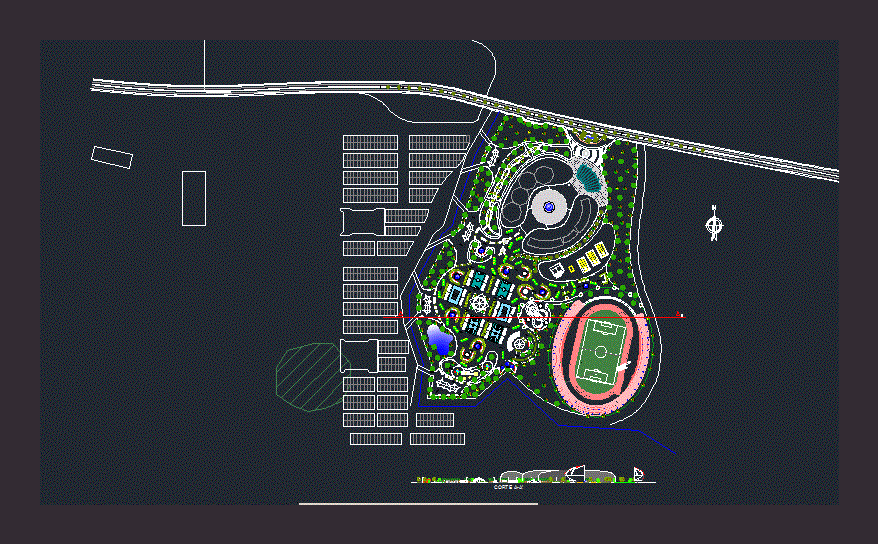Port Enlargement, Puerto Vallarta, Mexico DWG Block for AutoCAD

Enlargement – port – Puerto Vallarta Jal – General plant – symbolism – Zoning
Drawing labels, details, and other text information extracted from the CAD file (Translated from Spanish):
promoter and developer pacific, real estate tebas, mijak de vallarta, opequimar, sa, promoter, tourist, vallarta, access channel, bahia de banderas, sketch map, large plain, tecuani, tuito, pitillal, jose del valle, islands marietas, puerto vallarta, state of jalisco, ipala, flags, valley, state of nayarit, bocana, darsena, rio pitallal, sketch of regional location, gulf, mexico, pacific, ocean, pto. vallarta, jalisco, simbología, total water area of the port area, ha., surface, marina, technical school, fishing, operator, a.m.g. – cmm, private property, Pan-American recreational tourism developments, main channel, theodolite and distance meter topcon., .- equipment used:, notes, drawings provided by Mexican ports., .- port facilities were digitized, master markers:, .- the coordinates are based on the, .- the considered north is astronomical., secretary of the marina, port area, land area of the env. of the port area, total area of the port area, coordination of ports and merchant marine, general director of ports, general coordinator, lic. pedro pablo zepeda bermudez, lic. jaime runner esnaola, review puertomex, levanto cia., agreed, aware, proposed, prepared by, Mexican ports, and transport, secretary of communications, secretary of social development, general direction of federal real estate, general direction of legal affairs, lic . marino castillo vallejo, technical sub-directorate of the federal area, federal zone address, arq. jorge vargas sandoval, lic. octavio perez grandson, general director, navy captain j.n. l.d. francisco altamirano trejo, lic. mario a. de stefano, executive vocal, ing. hector lopez gutierrez, vocal of planning, basic plans, annulled plans, complementary plans, observations, body of water, envelope of the port area, esia zacatenco, national polytechnic institute
Raw text data extracted from CAD file:
| Language | Spanish |
| Drawing Type | Block |
| Category | Transportation & Parking |
| Additional Screenshots |
 |
| File Type | dwg |
| Materials | Other |
| Measurement Units | Metric |
| Footprint Area | |
| Building Features | |
| Tags | autocad, block, doca, dock, DWG, enlargement, extension, general, hafen, kai, mexico, plant, port, porto de cais, puerto, quai, seaport, symbolism, vallarta, wharf, zoning |








