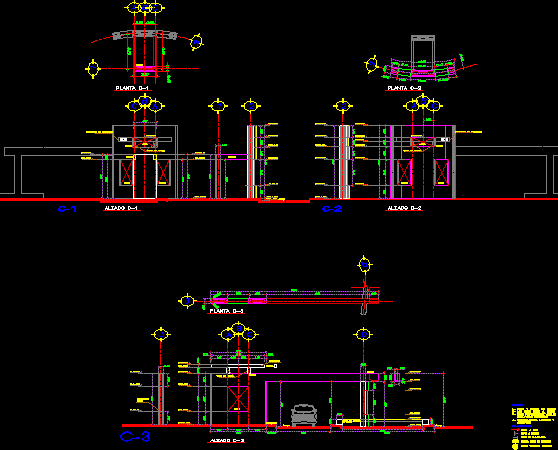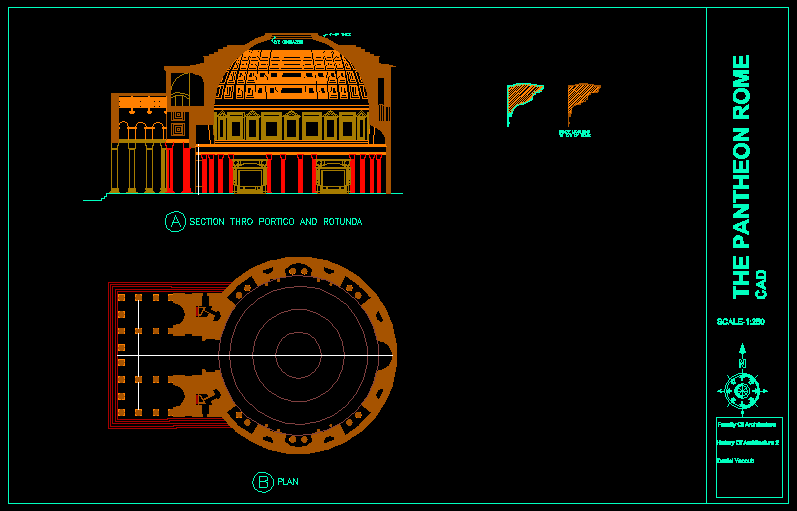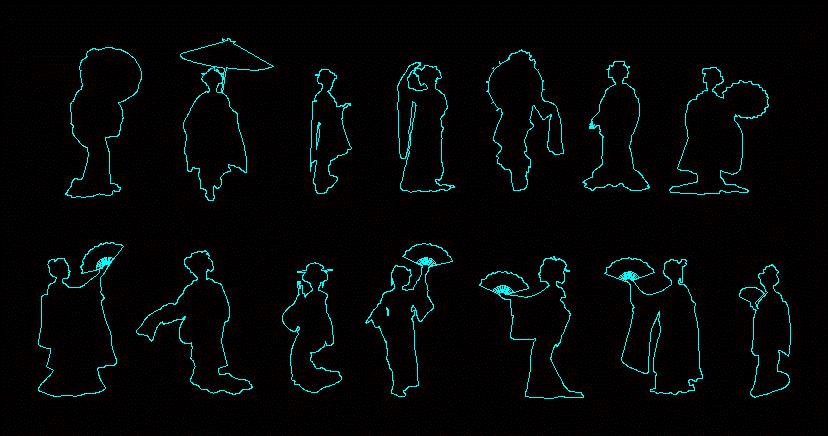Portal Access Villas Del Sol DWG Section for AutoCAD

Portico access Villas Del Sol – Plan- Section
Drawing labels, details, and other text information extracted from the CAD file (Translated from Spanish):
palapa, p. cfe., booth, security, registry, a. residuals, common use lands, treatment plant, location sketch, date:, project:, owner:, location:, scale:, plane:, dimensions:, meters, polygonal, cancun q, roo. mex., topography and studies, terrestrial s.a. from c.v., cadu inmobiliaria, s.a. cv, campeche, state, belize, caribbean, sea, yucatan, white, othon p., morelos, maria, jose, port, felipe carrillo, solidarity, juarez, benito, women, island, cardenas, lazaro, cozumel, croquisdeubicacion, marcaibe, playacar, center, colony luis d. colosio, colony zazil-ha, colony gonzalo guerrero, colony nicte-ha, colony ejidal, a pto. Morelos, a tulum, side, coordinates, distance, course, est, path access, technical notes: these polygonal correspond to the physical survey, being found old spins of the parcel, original., this survey was carried out in October, the coordinates were taken from the certificates, parcelarios., indicate in the parcelarios certificates., trade, donation, reception, hall, area of advisers, waiting room, training room, management of, sales, kitchen, sh, sm, septic, salon after sale, copies, access, vest. health, dining, shopping, security, cctv and, health, address, accounting, technical area, server, systems, residents, file, dir. urbaniz edif, meeting room, sant. women, sant. men, cto. electrical, toilet, building, north, northeast, northwest, southeast, southwest, architectural design, access portico, project, parking spaces, coefficient of land use, percentage max. of ocup., stamp of authorization of urban development, cus, cos, net density, maximum height in, restrictions min., total surface:, land use, to the boundaries, front of the lot, area of the lot, demolition, new construction , levels, background, front, standard, type of license, extension, economic permit, modification, regularization, complies, others, extension, housing, ground floor :, second level :, first level :, basement :, commercial, data of the author of the project, professional card, telephone, name, state government, sketch of location and north, of quintana roo, password :, date :, project:, plane :, owner :, location :, scale :, dimension :, cadu real estate sa of cv, other, quality, color, state of quintana roo, municipality of benito juarez, territorial ejido island women, solarqsa, ups tube fan, rp, nil, nsp, rs, ban, nliv, nlsv, stv, n.and ., nsl, npt., n.pl., platform level, finished floor level, upper level, upper slab level, walker level, nomenclature, masonry level, bed level sup.ventana, bed level inf. window, for future growth, level of garden, descent of black water, upper parapet level, lower level of slab, height, vain, indicates doorway, indicates window opening, level to panels, simbology, dimension to axis, notes , leave preparation of rods, variable level, var., approval, ladder subject to change and, avuc b, a.v.u.c. c, access area, portico, construction office, parking, playground, green areas, games, children, after sales, sales office, sample houses, water mirror, variable, stream, sidewalk, pergolado, support beams, niche, mirror level, water, projection, pergolado poyeccion, pergolado, illas, del, principal facade
Raw text data extracted from CAD file:
| Language | Spanish |
| Drawing Type | Section |
| Category | Doors & Windows |
| Additional Screenshots |
 |
| File Type | dwg |
| Materials | Masonry, Other |
| Measurement Units | Metric |
| Footprint Area | |
| Building Features | Garden / Park, Parking |
| Tags | abrigo, access, acesso, autocad, del, DWG, hut, l'accès, la sécurité, obdach, ogement, plan, portal, portico, safety, section, security, shelter, sicherheit, sol, vigilancia, villas, Zugang |








