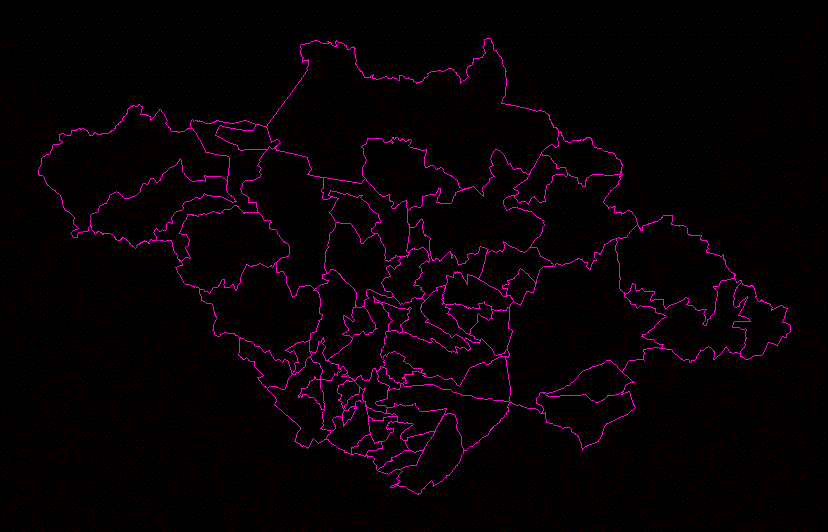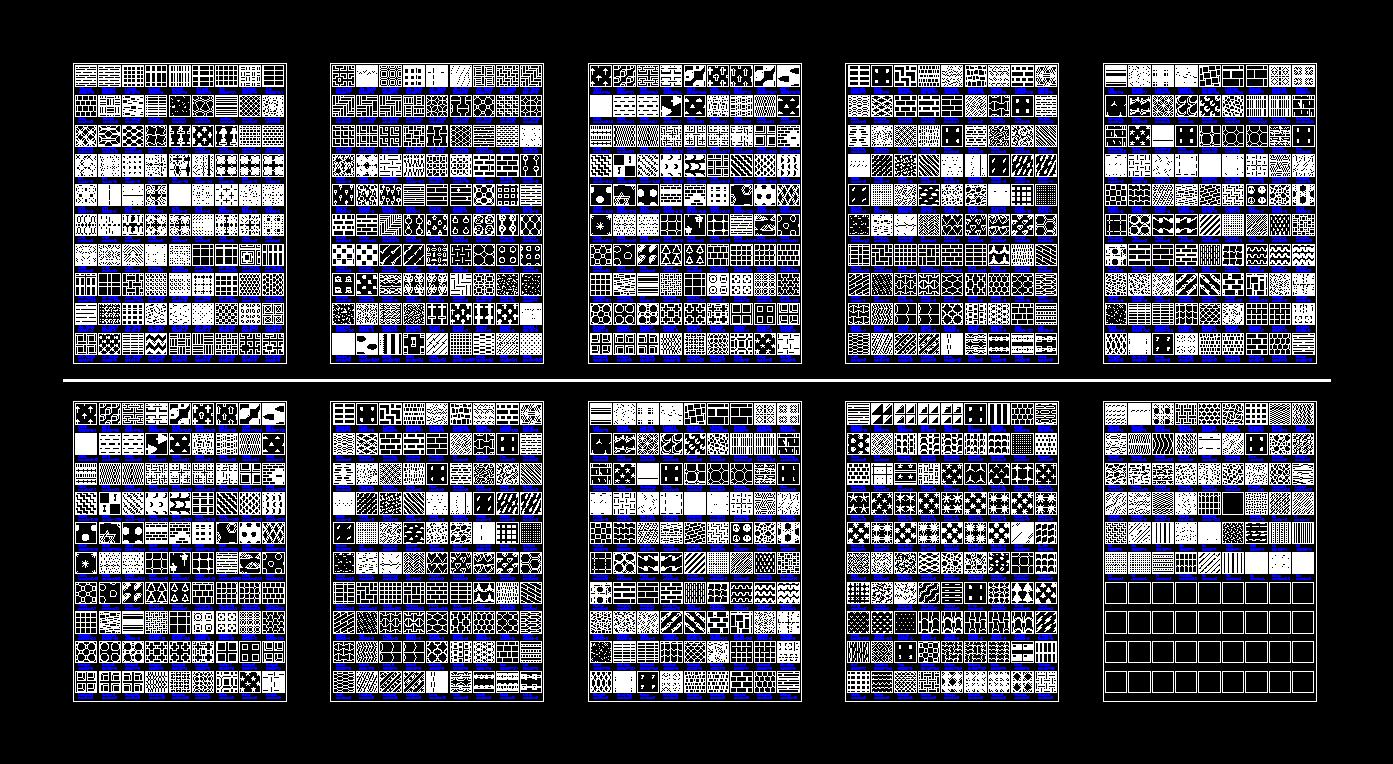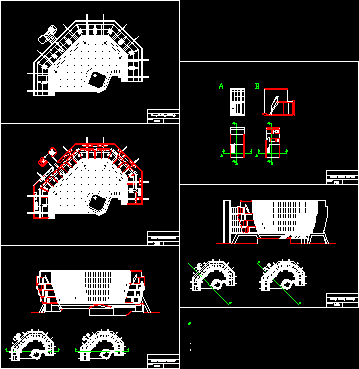Portico Income DWG Plan for AutoCAD
ADVERTISEMENT

ADVERTISEMENT
Floor plans; cut; elevations and general details of masonry portico
Drawing labels, details, and other text information extracted from the CAD file (Translated from Spanish):
npt, column box, dimension, iron diameter, stirrup, section, wall bracket, feeder or circuit in recessed pipe, wall or floor, electrical distribution board, —-, square pass box with blind cover, switch: simple, double and triple, rect., symbol, legend, description, box type, pass box, technical specifications, perimeter fence, project:, plane:, scale :, lamina :, plant, elevation, cut, detail , luminaire installation, professional:, Juan Carlos Guzmán palza, owner:, drawing :, address:, signature and stamp:, date:, entrance porch, foundation plant, foundation cut, Juan Carlos Guzman palza
Raw text data extracted from CAD file:
| Language | Spanish |
| Drawing Type | Plan |
| Category | Doors & Windows |
| Additional Screenshots |
 |
| File Type | dwg |
| Materials | Masonry, Other |
| Measurement Units | Metric |
| Footprint Area | |
| Building Features | |
| Tags | abrigo, access, acesso, autocad, Cut, details, DWG, elevations, floor, general, hut, income, l'accès, la sécurité, masonry, obdach, ogement, plan, plans, portico, safety, security, shelter, sicherheit, vigilancia, Zugang |








